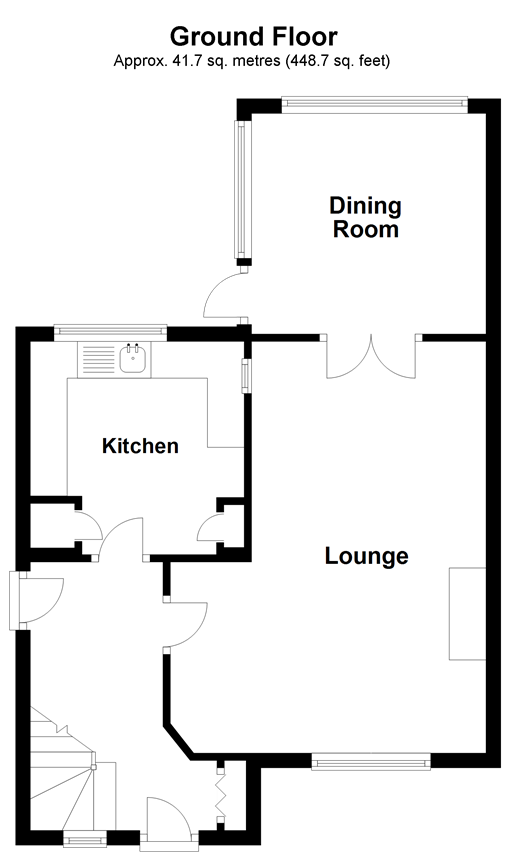3 Bedrooms Semi-detached house for sale in Benhams Close, Horley, Surrey RH6 | £ 425,000
Overview
| Price: | £ 425,000 |
|---|---|
| Contract type: | For Sale |
| Type: | Semi-detached house |
| County: | Surrey |
| Town: | Horley |
| Postcode: | RH6 |
| Address: | Benhams Close, Horley, Surrey RH6 |
| Bathrooms: | 1 |
| Bedrooms: | 3 |
Property Description
Let me give you three reasons to buy this home - location, location, location!
Situated in a quiet sought after cul-de-sac is this extended three bedroom semi detached home, which compared to others, will have you amazed at its size.
Internally this home is light and spacious and makes good use of the open plan arrangement of the lounge and the extended dining area, as it's flooded with light. The kitchen could benefit from some updating, but from here you can enjoy watching your children play in the established rear garden.
On the first floor are the three good size bedrooms, two of which have wardrobe cupboards for that all-important storage space. The old family bathroom has been replaced with a modern re-fitted shower room.
Additional benefits include some double glazed windows and a gas fired central heating system to radiators.
Outside to the front there is a driveway providing parking for a couple of cars approaching the garage. The rear garden is a good size and very secluded, with a patio area and large area of lawn.
Please refer to the footnote regarding the services and appliances.
What the Owner says:
Our parents moved into the property in the 1950s, having watched with anticipation as the house was built. They spent many happy years here and as children, we have fond memories too and where we enjoyed playing with our friends in the large rear garden.
Over the years the house has been maintained to a high standard. As the family got bigger an extension was added to the rear which has made a huge difference to the house and was great for family gatherings.
Not many of the houses in the cul de sac have changed hands and as a result there is a real community feeling, where great neighbours have become life long friends.
Room sizes:
- Entrance Hall
- Lounge 18'5 (5.62m) x 14'4 (4.37m) narrowing to 10'7 (3.23m)
- Dining Room 10'10 x 9'11 (3.30m x 3.02m)
- Kitchen 9'8 x 9'3 (2.95m x 2.82m)
- First floor
- Landing
- Bedroom 1 12'6 x 9'4 (3.81m x 2.85m)
- Bedroom 2 10'6 x 8'11 (3.20m x 2.72m)
- Bedroom 3 10'3 x 6'7 (3.13m x 2.01m)
- Shower Room
- Separate WC
- Front Garden
- Garage
- Rear Garden
The information provided about this property does not constitute or form part of an offer or contract, nor may be it be regarded as representations. All interested parties must verify accuracy and your solicitor must verify tenure/lease information, fixtures & fittings and, where the property has been extended/converted, planning/building regulation consents. All dimensions are approximate and quoted for guidance only as are floor plans which are not to scale and their accuracy cannot be confirmed. Reference to appliances and/or services does not imply that they are necessarily in working order or fit for the purpose.
Property Location
Similar Properties
Semi-detached house For Sale Horley Semi-detached house For Sale RH6 Horley new homes for sale RH6 new homes for sale Flats for sale Horley Flats To Rent Horley Flats for sale RH6 Flats to Rent RH6 Horley estate agents RH6 estate agents



.jpeg)








