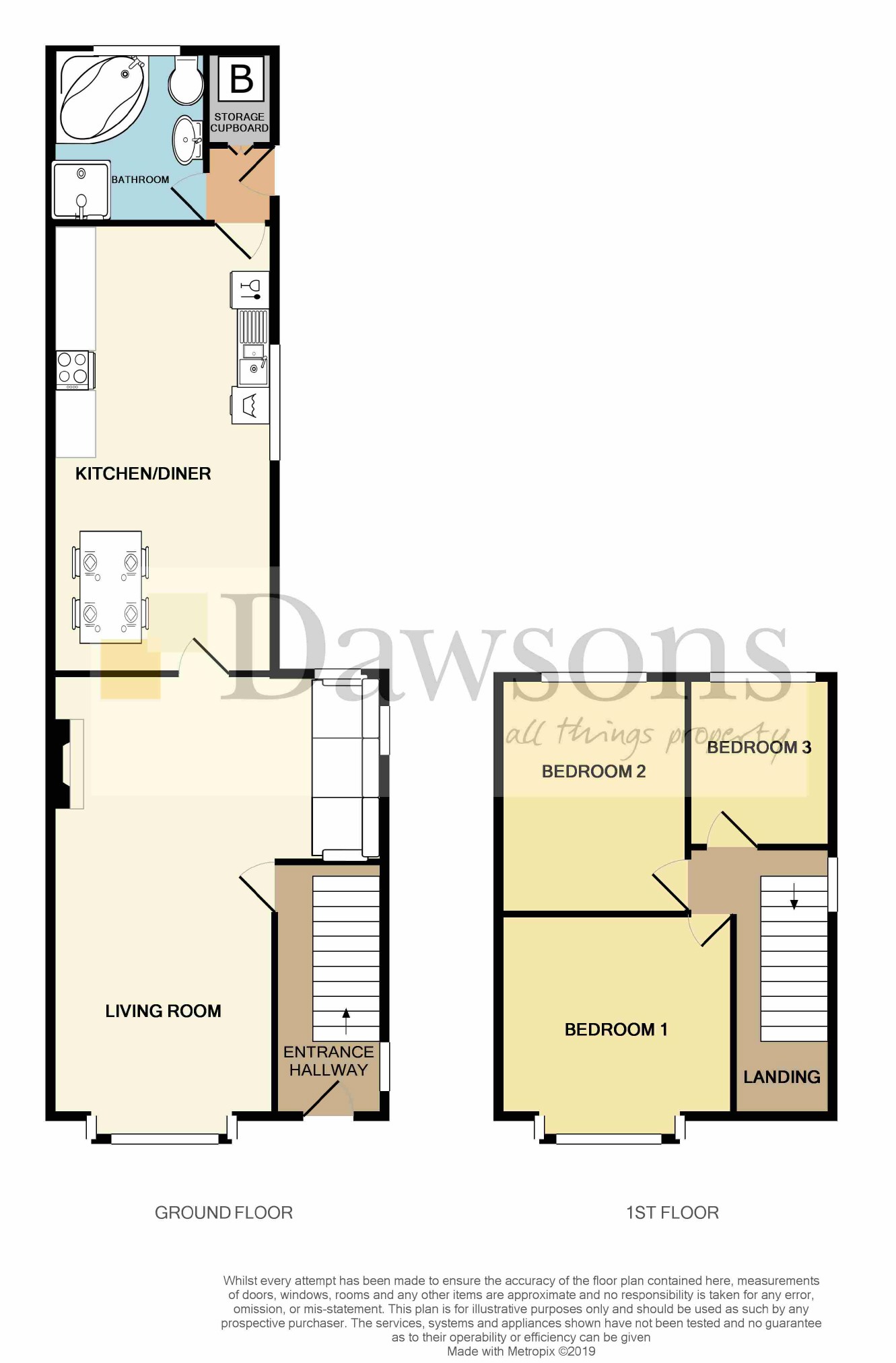3 Bedrooms Semi-detached house for sale in Benson Street, Penclawdd, Swansea SA4 | £ 174,950
Overview
| Price: | £ 174,950 |
|---|---|
| Contract type: | For Sale |
| Type: | Semi-detached house |
| County: | Swansea |
| Town: | Swansea |
| Postcode: | SA4 |
| Address: | Benson Street, Penclawdd, Swansea SA4 |
| Bathrooms: | 1 |
| Bedrooms: | 3 |
Property Description
Three bedroom semi-detached property of Edwardian period comprises of: A large living room, kitchen/diner and family bathroom on the ground floor. Upstairs then consists of three bedrooms. This ideal family home benefits from uPVC double glazed windows throughout as well as gas central heating. The property also sees a good sized rear garden with space for a sitting area and a shed. Situated in the inviting and picturesque village of Penclawdd, this property presents a fantastic opportunity to live close to the peaceful estuary, as well as access to important amenities. The beaches of Gower are only a short drive away. The location is a brilliant combination of somewhere quiet yet not so far away from busier areas. Viewing highly recommended to appreciate this characterful and stylish home.
Ground Floor
Entrance Hallway
UPVC double glazed door to front, UPVC double glazed window to side, radiator, under stairs storage cupboard, plate rack. Stairs to first floor, door to:
Living Room (6.61 x 4.99 (max) (21'8" x 16'4" ( ma x )))
UPVC double glazed bay window to front, UPVC double glazed windows to rear and side, two radiators, door to kitchen, period wooden fire surround with cast iron and tiled insert with tiled hearth, plate rack, door to:
Kitchen/Diner (6.72 x 3.35 (max) (22'1" x 11'0" ( ma x )))
UPVC double glazed windows to side, radiator, fitted with a range of matching wall and base units with complimentary worksurface over, integrated electric oven with electric hob four rings and extractor fan over, plumbing for washing machine and dishwasher, stainless steel bowl and a half, left hand sink with mixer tap over, tiled splash back, exposed brick alcove, door to rear lobby
Rear Lobby
Door to: Family bathroom, exterior. Storage cupboard housing boiler
Family Bathroom
UPVC double glazed window to rear, ladder style towel warmer, tiled walls, fitted with WC, pedestal sink wash handbasin with mixer tap over, corner panelled bath, shower cubicle with shower over, access to loft
First Floor
Landing
Obscured UPVC double glazed window to side, door to three bedrooms access to loft.
Bedroom 1 (3.01 x 3.69 (9'11" x 12'1"))
UPVC double glazed bay window to front, UPVC double glazed window to front, radiator, stripped wooden flooring, built-in wardrobe.
Bedroom 2 (3.51 x 2.46 (11'6" x 8'1"))
UPVC double glazed window to rear, radiator, built-in wardrobe.
Bedroom 3 (2.54 x 2.17 (8'4" x 7'1"))
UPVC double glazed window to rear, radiator.
Rear Exterior
Door to external storage, paved patio with sitting area, area laid to lawn, concreted path leading to shed, raised flower beds, boundary hedge and fencing, access to front via side gate
Front Exterior
Pedestrian access gate given access to paved front, access to front door, path leading to rear garden, bricked wall
Whilst these particulars are believed to be accurate, they are set for guidance only and do not constitute any part of a formal contract. Dawsons have not checked the service availability of any appliances or central heating boilers which are included in the sale.
Property Location
Similar Properties
Semi-detached house For Sale Swansea Semi-detached house For Sale SA4 Swansea new homes for sale SA4 new homes for sale Flats for sale Swansea Flats To Rent Swansea Flats for sale SA4 Flats to Rent SA4 Swansea estate agents SA4 estate agents



.png)










