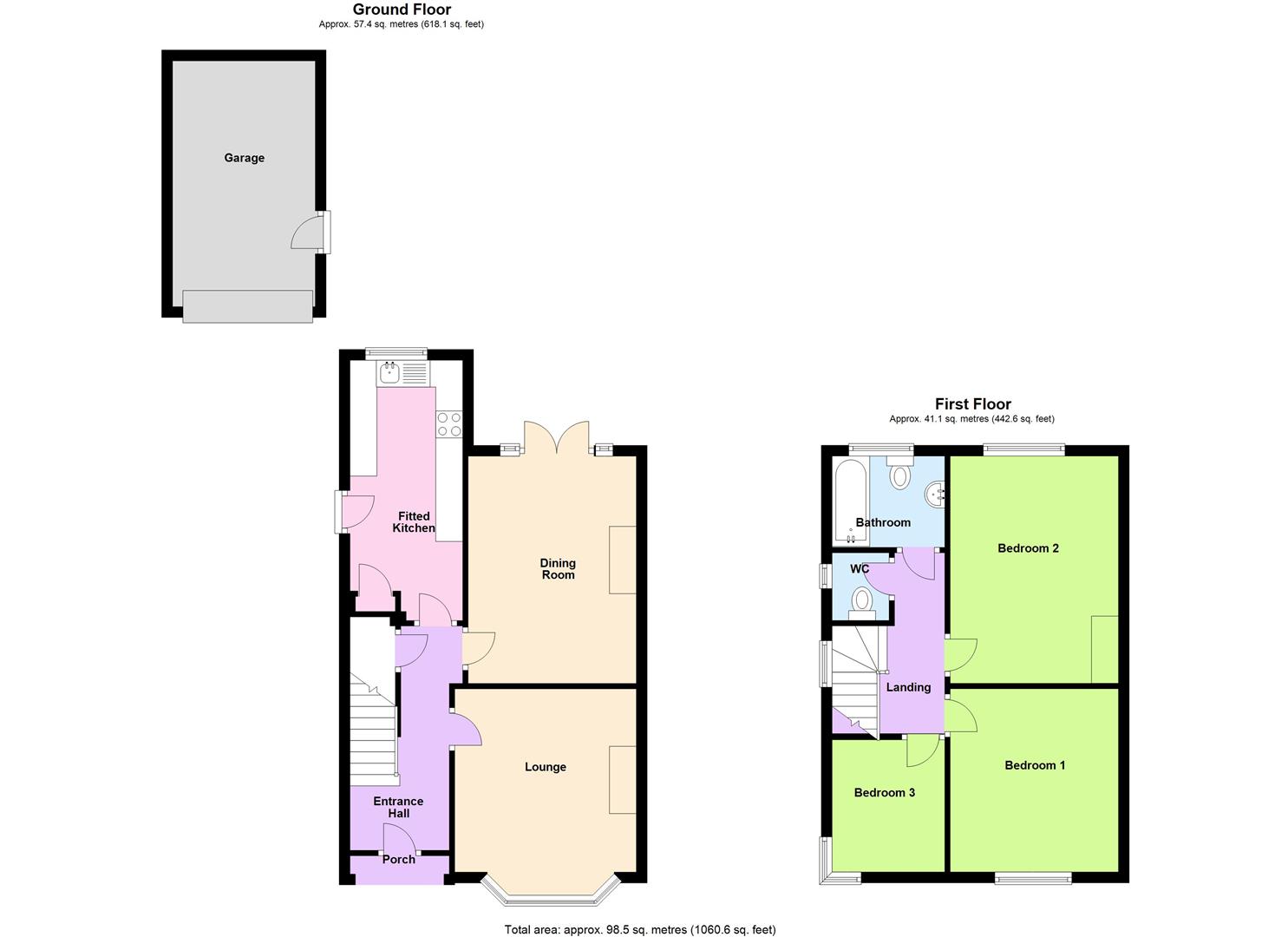3 Bedrooms Semi-detached house for sale in Bentinck Avenue, Tollerton, Nottingham NG12 | £ 282,500
Overview
| Price: | £ 282,500 |
|---|---|
| Contract type: | For Sale |
| Type: | Semi-detached house |
| County: | Nottingham |
| Town: | Nottingham |
| Postcode: | NG12 |
| Address: | Bentinck Avenue, Tollerton, Nottingham NG12 |
| Bathrooms: | 1 |
| Bedrooms: | 3 |
Property Description
A well presented traditional three bedroom semi-detached house situated within this sought-after village, with a number of small local shops, popular primary school, public house and regular transport links.
The property has the benefit of a modern kitchen, double glazing, newly fitted gas central heating system and an attractive 135ft long rear garden.
The accommodation briefly comprises: Entrance porch, entrance hall, lounge, extended kitchen, dining room, three bedrooms and a bathroom with separate w.C.
Externally, there is a driveway, single garage with gardens to the front and rear.
A full internal inspection is highly recommended.
Directions
Travelling out of West bridgford on the Melton Road and at the Wheatcroft roundabout take the second exit signposted towards Tollerton. On entering the village take a left turn shortly after the village shop onto Bentinck Avenue and the property can be found on the right hand side.
Accommodation
Open front entrance porch with tiled floor, wall lighting, wood effect upvc double glazed front entrance door gives access to:
Reception Hallway
With stairs leading to the first floor with wooden balustrade, radiator, coving to ceiling, understairs cloaks cupboard housing the wall mounted gas central heating boiler, glazed wooden doors give access to:
Dining Room (12'10" into bay x 10'8")
With open chimney breast with marble inset and hearth, wood surround, coving to ceiling, bay upvc double glazed window to the front elevation, with leaded lights over, radiator.
Lounge (13'7" x 10'3")
With coal effect gas fire with marble inset and hearth, radiator, feature surround, coving to ceiling, tv aerial point, wall lighting, upvc double glazed french doors with matching side glass panels give access onto the rear patio.
Kitchen (16'2" x 6'8")
Fitted with a range of limed oak wall drawer and base units with work surfaces over, inset bowl and a half sink unit with mixer tap over, tiled splashbacks, space for fridge, plumbing for washing machine, electric cooker point, Karndean tiled effect floor, upvc double glazed window overlooking the rear garden, upvc double glazed window to the side elevation, tv aerial point, spotlights, coving to ceiling, radiator, obscure upvc double glazed door to the side elevation
First Floor
Landing with access to loft, radiator, obscure upvc double glazed window to the side elevation, wooden balustrade, coving to ceiling, doors leading to:
Bedroom One (13'8" x 10'2" max)
With upvc double glazed window overlooking the rear garden, cast iron fireplace, coving to ceiling, radiator
Bedroom Two (11'3" x 10'4")
With upvc double glazed window to the front elevation with leaded lights over, coving to ceiling, radiator
Bedroom Three (7'7" x 6'8")
With corner upvc double glazed window with leaded lights to the front elevation, coving to ceiling, spotlights, storage cupboard over stairwell, radiator
Bathroom
Fitted with a white two piece suite comprising bath with overhead electric shower and retractable screen, vanity wash hand basin with cupboards beneath, tiling to walls, radiator, obscure upvc double glazed window to the rear elevation, corner cabinet, spotlights, coving to ceiling
Separate W.C
Fitted with a low flush w.C and obscure upvc double glazed window to the side elevation.
Outside
To the front of the property there is a block paved driveway providing off road parking, for up to three cars. To the side of the property is an eight bar gate giving access down to the side and rear of the property and the brick built detached garage with up and over door, Mock Tudor frontage, (14'11" x 8'9")with window to the rear elevation, courtesy door to the rear elevation power and light.
The rear garden is a particular feature of the property and is approximately 135ft in length which is predominantly laid to lawn with crazy paved slabbed patio area leading off the Lounge, further slabbed patio area with large garden shed. At the rear of the property is a further crazy paved patio, vegetable patch, greenhouse and steps to a raised further lawned garden with gravelled borders which was formerly the vegetable patch.
Services
Gas, electricity, water and drainage are connected.
Council Tax Band
The local authority have advised us that the property is in council tax band C, which we are advised, currently incurs a charge of £ . Prospective purchasers are advised to confirm this.
Property Location
Similar Properties
Semi-detached house For Sale Nottingham Semi-detached house For Sale NG12 Nottingham new homes for sale NG12 new homes for sale Flats for sale Nottingham Flats To Rent Nottingham Flats for sale NG12 Flats to Rent NG12 Nottingham estate agents NG12 estate agents



.jpeg)











