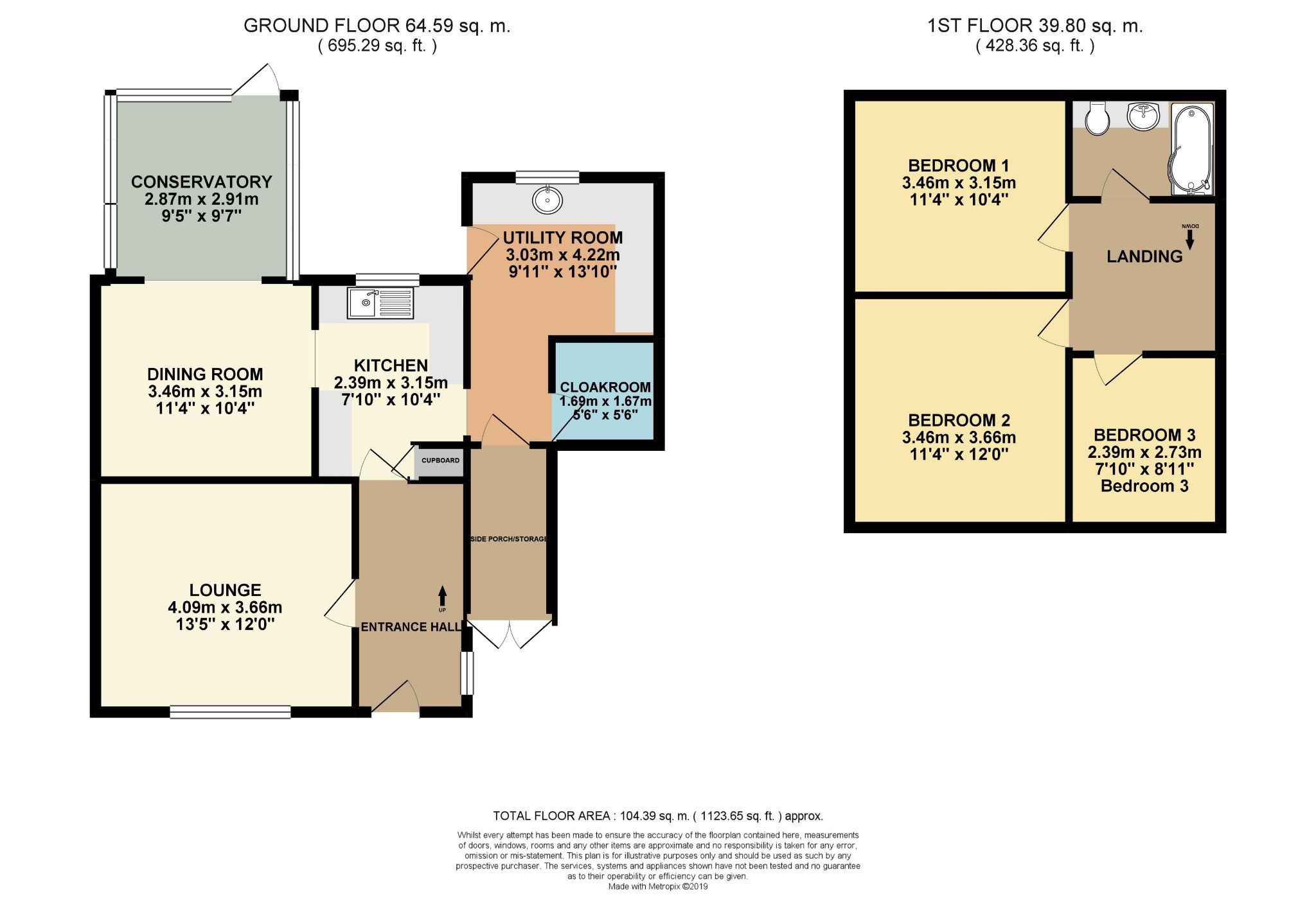3 Bedrooms Semi-detached house for sale in Bentley Avenue, Halifax HX3 | £ 139,950
Overview
| Price: | £ 139,950 |
|---|---|
| Contract type: | For Sale |
| Type: | Semi-detached house |
| County: | West Yorkshire |
| Town: | Halifax |
| Postcode: | HX3 |
| Address: | Bentley Avenue, Halifax HX3 |
| Bathrooms: | 1 |
| Bedrooms: | 3 |
Property Description
Description
This property has so much to offer the young family buyer having been extended from its original construction to form a additional utility room, cloaks/W.C and side storage porch. The vendor is also including in the sale a ship lap timber building ideal as a work shop or home office. Easy to follow accommodation briefly; entrance hall, lounge, kitchen, dining room, conservatory, utility room, cloaks/w.C. And side entrance porch. The first floor accommodates three good sized bedrooms and family bathroom. The property is enhanced by gas fired central heating, uPVC double glazing and further benefits from ample parking to the front. An internal viewing is fully warranted as properties of this nature always attract high interest.
Accommodation Comprising
Ground Floor
Entrance Hall (12'0" (3m 65cm) x 5'10" (1m 77cm))
PVC exterior door opens into a delightful entrance hall having spindle balustrade staircase to the first floor. Wall mounted central heating radiator and side aspect uPVC double glazed window.
Lounge (12'0" (3m 65cm) x 13'5" (4m 8cm))
An attractive contemporary fire surround with an inset living flame gas fire provides a focal point to this comfortable living room. There is a wall mounted central heating radiator and ceiling cornice.
Kitchen (10'4" (3m 14cm) x 7'10" (2m 38cm))
Incorporating a range of high gloss base and wall units with wood effect laminate work tops over the base units which also incorporate drawers and pull out spice racks. A stainless steel sink side drainer is positioned under a uPVC double glazed window with garden outlook. Built in electric eye level oven and microwave, four burner gas hob with extraction canopy over.
Dining Room (10'4" (3m 14cm) x 11'4" (3m 45cm))
Open plan with the conservatory therefore having ample natural light.
Conservatory (9'5" (2m 87cm) x 9'7" (2m 92cm))
PVC in construction on a half brick wall base. A great addition to the main house with a external door providing access to the rear patio and garden.
Utility Room (14'1" (4m 29cm) x 10'3" (3m 12cm) Max measurements)
L shape in design having a range of fitted base and wall cabinets, laminate work top with circular stainless steel sink. Plumbing for a washing machine and wall mounted central heating boiler. External door to the rear garden.
Cloakroom (5'6" (1m 67cm) x 5'6" (1m 67cm))
Incorporating a two piece white suite to include a pedestal wash basin and close coupled toilet. Wall mounted central heating radiator.
Side Entrance Porch
French doors provide access from the driveway, currently used as a bike store with external door into the utility room.
First Floor
Landing
Stairs lead up from the ground floor, side uPVC double glazed window and storage linen cupboard.
Bedroom 1 (10'5" (3m 17cm) x 11'7" (3m 53cm) maximum measurements)
Situated to the rear of the property and benefiting from fitted wardrobes with over head storage cupboards. Wall mounted central heating radiator and uPVC double glazed window.
Bedroom 2 (12'0" (3m 65cm) x 11'7" (3m 53cm))
Double bedroom having a front uPVC double glazed window and central heating radiator.
Bedroom 3 (8'11" (2m 71cm) x 7'10" (2m 38cm))
Single bedroom having bulk head storage, radiator and uPVC double glazed window.
Bathroom (5'5" (1m 65cm) x 7'10" (2m 38cm))
Fully tiled incorporating a three piece white suite to include a P shape shower bath with electric shower over and glass side screen, both the wash basin and toilet are both set into a vanity cupboard unit. Chrome heated towel rail and uPVC double glazed window. Loft access point.
Exterior
Frontage
Traditional brick in construction having decorative pressed concrete drive providing ample off road parking for two cars with a privet hedge boundary.
Rear Garden
A good sized private and enclosed rear garden having a large Indian flagged patio and artificial lawned garden, designed for enjoyment and low maintenance in mind.
Agents Notes
Tenure
The property is Freehold
Council Tax
Information obtained from the government website the current council tax band is: A
Viewings
By prior appointment with McField Residential
Property Information Questionnaire
The vendor has filled in a property information questionnaire which is available upon request.
Agent Disclaimer
Important notice McField Residential try to provide accurate sales particulars, however, they should not be relied upon as statements of fact nor should it be assumed that the property has all necessary planning, building regulation or other consents. We recommend that all the information is verified by yourselves or your advisers. These particulars do not constitute any part of an offer or contract. McField Residential staff have no authority to make or give any representation or warranty whatsoever in respect of the property. The services, fittings and appliances have not been tested and no warranty can be given as to their condition. Photographs may have been taken with a wide angle lens, therefore do not represent true size. Plans are for identification purposes only, are not to scale and do not constitute any part of the contract.
Property Location
Similar Properties
Semi-detached house For Sale Halifax Semi-detached house For Sale HX3 Halifax new homes for sale HX3 new homes for sale Flats for sale Halifax Flats To Rent Halifax Flats for sale HX3 Flats to Rent HX3 Halifax estate agents HX3 estate agents



.png)











