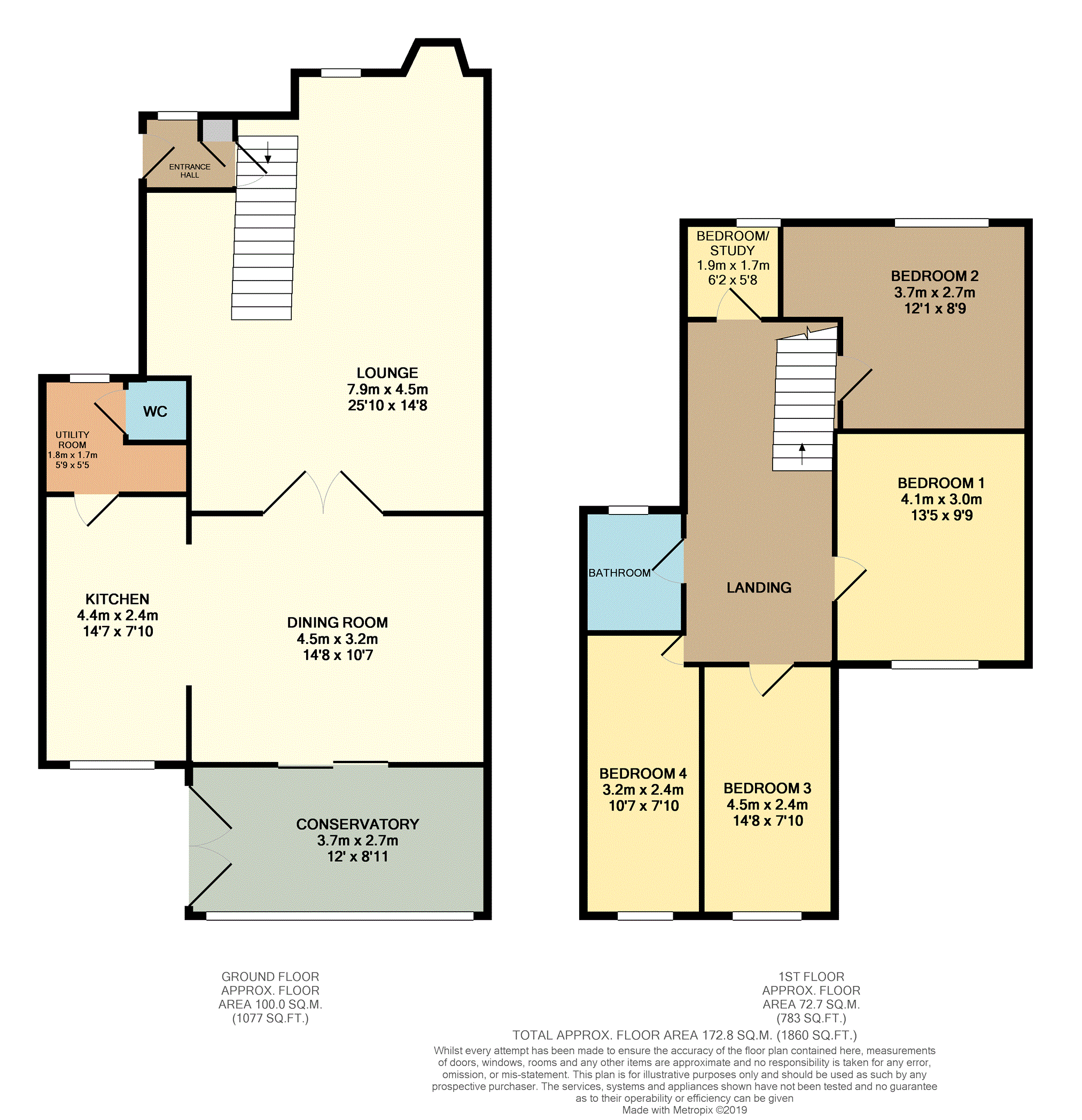5 Bedrooms Semi-detached house for sale in Benton Close, Braintree CM77 | £ 400,000
Overview
| Price: | £ 400,000 |
|---|---|
| Contract type: | For Sale |
| Type: | Semi-detached house |
| County: | Essex |
| Town: | Braintree |
| Postcode: | CM77 |
| Address: | Benton Close, Braintree CM77 |
| Bathrooms: | 1 |
| Bedrooms: | 5 |
Property Description
Located within A cul-de-sac. In this pleasant village, within walking distance of the railway station, local shop, its own respected primary school and with good road connections. An extended and improved 4/5 bedroom semi-detached property.
The property has amazing accommodation both upstairs and down, with A large lounge, dining room, conservatory, kitchen, utility and downstairs cloakroom, whilst upstairs 4/5 bedrooms and family bathroom.
Both front and enclosed rear garden. Detached garage with potential to convert into A granny annexe and independent driveway for several vehicles. This property also benefits from no ongoing chain, overlooking field.
Entrance Hall
Double glazed entrance door leading to the entrance hall, double glazed widow to front, built in cupboard.
Lounge
Range of double glazed windows to front, radiators, stairs rising to the first floor, french doors leading to the dining room.
Dining Room
Double glazed sliding doors leading to the conservatory, radiator, slate tiled flooring.
Conservatory
Double glazed french doors leading to the rear garden, range of double glazed windows and panels, slate tiled flooring.
Kitchen
Double glazed window to rear, work surfaces with inset sink, inset four ring electric hob with built in oven below, range of fitted units, integrated dishwasher and fridge freezer, .
Utility Room
Double glazed door and window to garden, work surface, space for washing machine and tumble dryer, radiator.
Downstairs Cloakroom
Extractor fan, two piece suite, low level wc, wash hand basin with tiled splashbacks.
Landing
Access to loft space, which has been part boarded with a ladder and light.
Bedroom One
Double glazed window to rear, radiator.
Bedroom Two
Double glazed window to front, radiator.
Bedroom Three
Double glazed window to rear, radiator.
Bedroom Four
Double glazed window to rear, radiator.
Bedroom Five / Study
Double glazed window to front, radiator.
Bathroom
Obscure double glazed window to front, enclosed panel bath with mixer tap telephone style shower attachment, low level wc, pedestal wash hand basin, part wood panelled walls, part tiled walls, heated towel rail.
Garden
The garden sits on a large plot measuring approximately 100ft x 100ft with potential to extend, pond, laid to lawn with flower and shrub boarders and displays, outside tap and lighting, patio seating areas, garden sheds to remain.
Garage
Detached garage which could potentially become a granny annexe with water connected, insulated with power and light, roll top door, range of double glazed windows and door, eaves storage.
Driveway
Five bar double wooden gates leading to the rear garden.
Property Location
Similar Properties
Semi-detached house For Sale Braintree Semi-detached house For Sale CM77 Braintree new homes for sale CM77 new homes for sale Flats for sale Braintree Flats To Rent Braintree Flats for sale CM77 Flats to Rent CM77 Braintree estate agents CM77 estate agents



.png)











