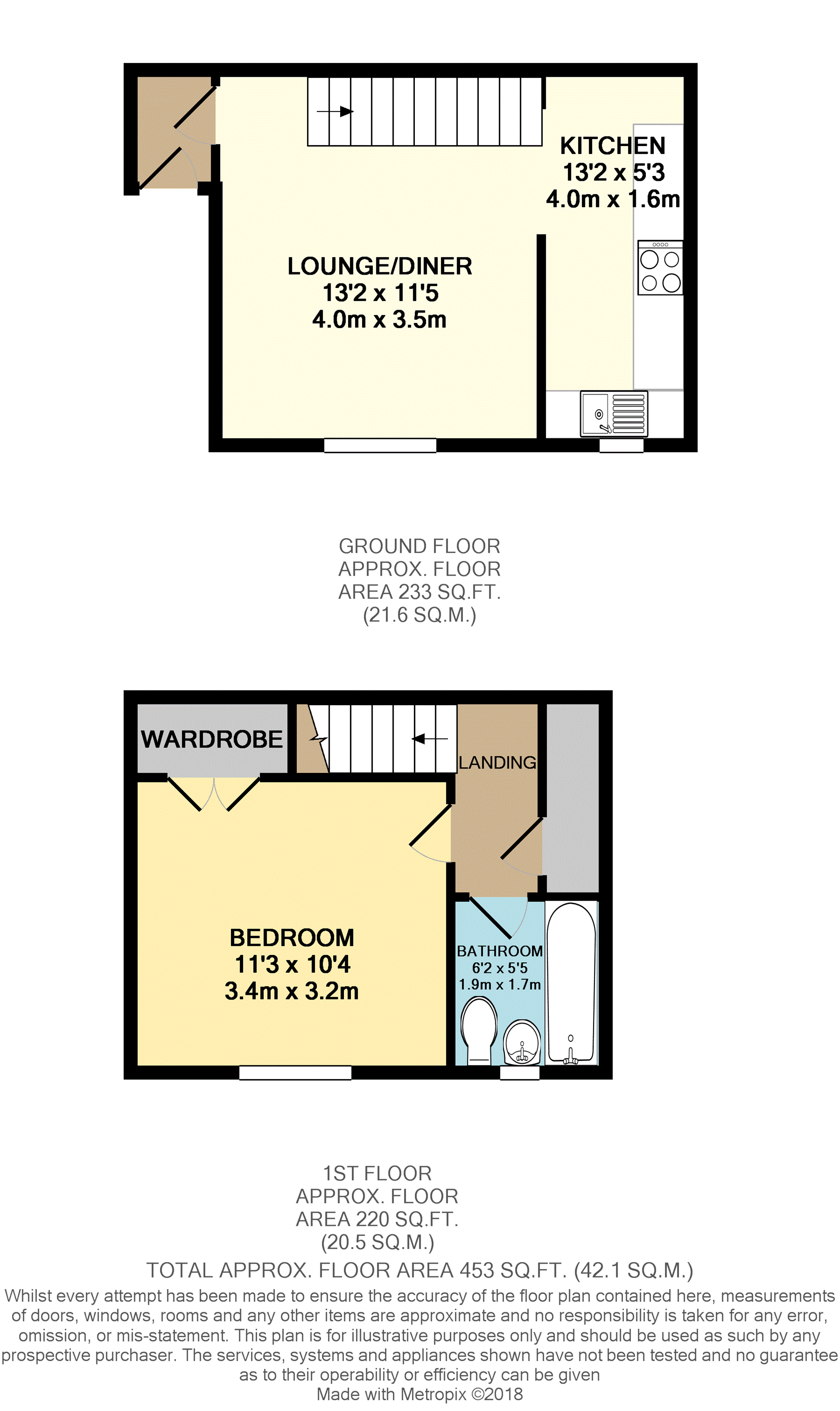1 Bedrooms Semi-detached house for sale in Berenda Drive, Longwell Green BS30 | £ 175,000
Overview
| Price: | £ 175,000 |
|---|---|
| Contract type: | For Sale |
| Type: | Semi-detached house |
| County: | Bristol |
| Town: | Bristol |
| Postcode: | BS30 |
| Address: | Berenda Drive, Longwell Green BS30 |
| Bathrooms: | 1 |
| Bedrooms: | 1 |
Property Description
*** Open house September 22nd 2pm - 4pm. Bookings via ***
no onward chain. No stamp duty for 1st time buyers. Larger than average private garden.
This delightful well presented one bedroom home is the perfect step onto the property ladder, or would make an ideal investment purchase. The property currently has a tenant who would be happy to stay and has loved and looked after this home, so for an investor you will not need to look for a tenant. Perfect. Located in a cul de sac position.
The property is entered via a handy porch with a door to the lounge/ diner. This is a pleasant room to relax. A doorway takes you to the modern kitchen where you can cook up your favourite recipes.
Upstairs you have a double bedroom with large wardrobe and modern bathroom. The landing has a loft hatch with handy loft storage and a cupboard housing the water tank.
The icing on the cake has to be the generous enclosed rear garden. This truly is a wonderful private garden for you to enjoy. Completing the package is a shared driveway to the front of the property.
Come and see for yourself at the open house and do not miss out. This is a great home.
** Current rental income is £675 pcm **
Entrance Porch
4'2" x 3'
Double glazed front door. Door to lounge/ diner.
Lounge/Dining Room
13'2" x 11'5"
Double glazed window to the front. TV point, power points and wall mounted gas fire. Open staircase to first floor. Doorway to kitchen and door to porch.
Kitchen
13'2" x 5'3"
Range of matching wall and base units with laminate worktops and inset stainless steel sink. Built in oven and electric hob with stainless steel extractor hood. Part tiled walls. Plumbing for washing machine. Double glazed window to the front. Doorway to lounge/ diner.
Bedroom
11'3" x 10'4"
Double glazed window to the front. Power points. Large over stairs cupboard. Wall mounted gas fire.
Bathroom
5'5" x 6'2"
WC, wash hand basin and bath with electric shower over. Fully tiled walls. Double glazed window to the front.
Landing
Loft hatch. Power points. Cupboard housing immersion heater.
Rear Garden
Enclosed established garden to the rear of the property. Lawn and patio area. Range of trees and shrubs.
Driveway
Driveway parking to the front of the property.
Council Tax Band
Band "B" South Gloucestershire Council.
Property Location
Similar Properties
Semi-detached house For Sale Bristol Semi-detached house For Sale BS30 Bristol new homes for sale BS30 new homes for sale Flats for sale Bristol Flats To Rent Bristol Flats for sale BS30 Flats to Rent BS30 Bristol estate agents BS30 estate agents



.png)








