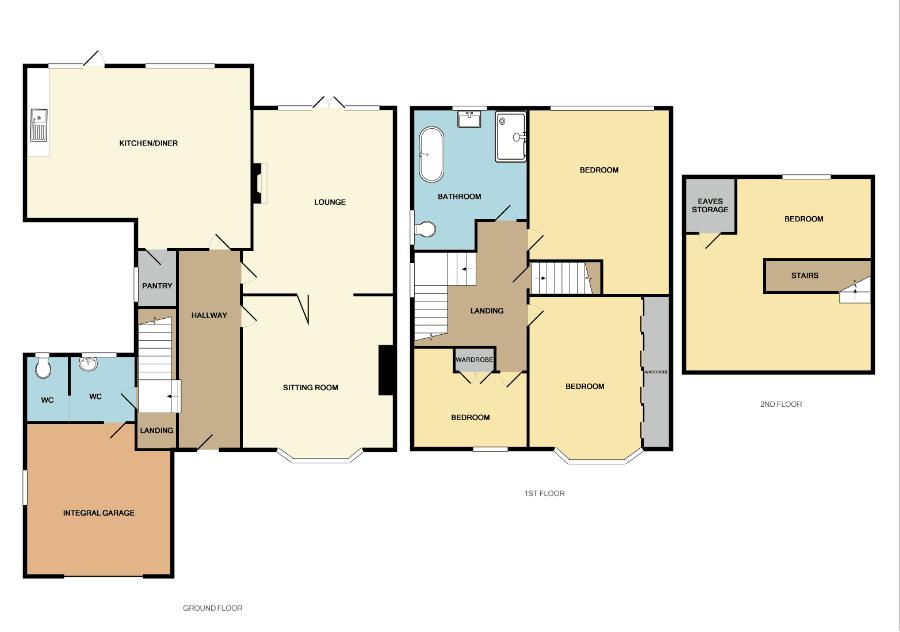4 Bedrooms Semi-detached house for sale in Beresford Crescent, Newcastle-Under-Lyme ST5 | £ 314,950
Overview
| Price: | £ 314,950 |
|---|---|
| Contract type: | For Sale |
| Type: | Semi-detached house |
| County: | Staffordshire |
| Town: | Newcastle-under-Lyme |
| Postcode: | ST5 |
| Address: | Beresford Crescent, Newcastle-Under-Lyme ST5 |
| Bathrooms: | 1 |
| Bedrooms: | 4 |
Property Description
We are delighted to present this stunning traditional family home in the much sought after area of the Westlands. With no upward chain, the present owners of over twenty years have extended, modernised and maintained the property which briefly comprises four good sized bedrooms, two reception rooms, a large kitchen and a modern family bathroom. An integral garage and cloakroom WC complete the ground floor. Outside the gardens are well maintained with lawns and mature shrubs and hedges. To view strictly by appointment, please call this office on
Entrance Hall (12' 6'' x 7' 1'' (3.81m x 2.16m))
Original Parquet flooring, telephone point and, radiator.
Lounge (16' 6'' x 11' 11'' (5.03m x 3.63m))
Double glazed windows and French doors to rear aspect. Feature fireplace with gas coal effect fire. TV point and two radiators. Bi-folding doors to reception/study.
Reception/Study (12' 3'' x 11' 11'' (3.73m x 3.63m))
Double glazed bay windows to front aspect. Internet point and radiator.
Kitchen/Diner (16' 10'' x 16' 1'' (5.13m x 4.90m))
Double glazed window and French windows to rear aspect. Tiled floor. Base units with sink and drainer. Gas range style cooker, Fridge freezer and plumbing for dishwasher, washing machine and tumble dryer. Combi boiler, TV point, radiator and pantry with window to side aspect and quarry tile floor.
Cloakroom/WC (8' 8'' x 4' 2'' (2.64m x 1.27m))
Double glazed window to side aspect. Wash hand basin, WC and Radiator. Door to garage.
Bedroom One (13' 6'' x 11' 8'' (4.11m x 3.55m))
Double glazed bay window to front aspect. Built in mirrored wardrobes. Radiator.
Bedroom Two (10' 11'' x 10' 8'' (3.32m x 3.25m))
Double glazed window to rear aspect. Recess under attic stairs. TV point and radiator.
Bedroom Three (12' 0'' x 8' 5'' (3.65m x 2.56m))
Double glazed window to front aspect. Built in wardrobe, TV point and radiator.
Family Bathroom (9' 3'' x 8' 5'' (2.82m x 2.56m))
Double glazed windows to rear and side aspects. Tiled floor with free standing bath, wash hand basin, WC and walk in shower. Extractor fan and heated towel rail.
Attic/Bedroom Four (16' 4'' x 14' 9'' (4.97m x 4.49m))
Double glazed window to rear aspect. TV point, radiator and built in storage cupboard.
Garage (13' 10'' x 8' 9'' (4.21m x 2.66m))
Integral garage with window to side aspect. Up and over door. Electric power and lighting. Partitioned internally to provide for multiple uses.
Outside
Off road parking for two cars on the block paved drive, with lawn and mature shrubs and hedges to the front. Side access to the private rear garden which has a large patio, lawn, mature shrubs, hedges and borders.
Property Location
Similar Properties
Semi-detached house For Sale Newcastle-under-Lyme Semi-detached house For Sale ST5 Newcastle-under-Lyme new homes for sale ST5 new homes for sale Flats for sale Newcastle-under-Lyme Flats To Rent Newcastle-under-Lyme Flats for sale ST5 Flats to Rent ST5 Newcastle-under-Lyme estate agents ST5 estate agents



.png)











