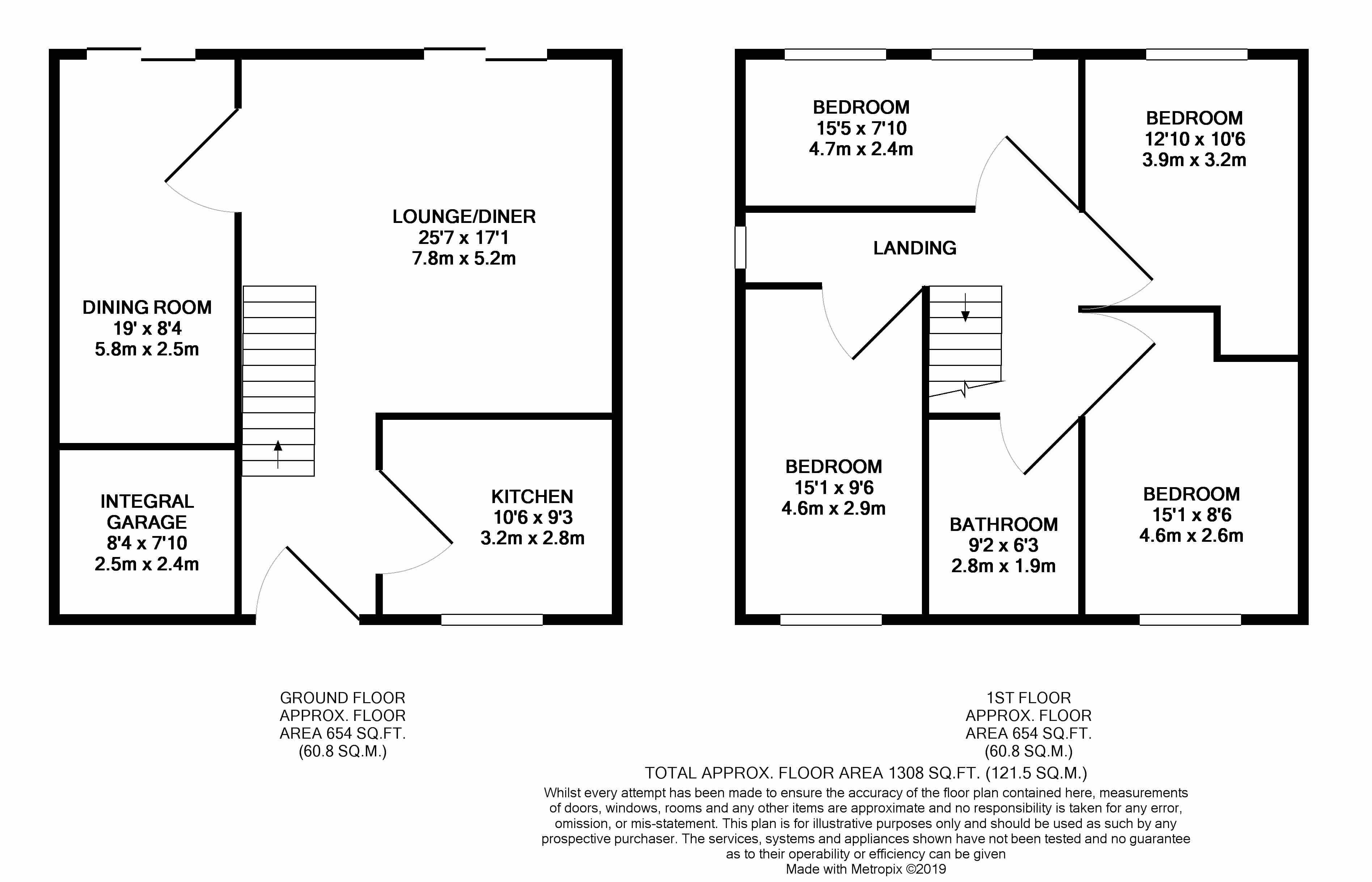4 Bedrooms Semi-detached house for sale in Berkeley Croft, Royston, Barnsley S71 | £ 155,000
Overview
| Price: | £ 155,000 |
|---|---|
| Contract type: | For Sale |
| Type: | Semi-detached house |
| County: | South Yorkshire |
| Town: | Barnsley |
| Postcode: | S71 |
| Address: | Berkeley Croft, Royston, Barnsley S71 |
| Bathrooms: | 0 |
| Bedrooms: | 4 |
Property Description
Proudly presented to the market is this four bedroom extended Semi detached property located in the ever desirable residential location of Royston. Close to a wide range of local amenities and transport links this home is perfect for those looking to commute to nearby Doncaster, Rotherham and Wakefield. The property briefly comprises; a lounge, a dining room, a kitchen, four bedrooms and a family bathroom. Further benefits include off street parking for three cars, gas central heating, PVCu double glazing, a integral garage / storage. Properties of this calibre don't come onto the market often, so book your viewing now!
Entrance hall / lounge
7.80m (25' 7") x 5.11m (16' 9")
Entering the property through a PVCu door into the open plan entrance hall and lounge. The lounge provides fully fitted carpets, a gas fire, a wall mounted radiator and neutral décor. Also providing a t.V point and PVCu sliding doors opening out into the back garden.
Kitchen
3.2m (10' 6") x 2.8m (9' 2")
The kitchen offers a range of wall and base mounted units with an integral oven and hob. The room also offers splash back tiling, an inset sink with drainer, space and plumbing for a washing machine, tiled effect flooring and a front facing PVCu double glazed window.
Diner
2.49m (8' 2") x 5.79m (19' 0")
The dining room provides fully fitted carpets and a wall mounted central heating radiator. The dining room also provides access to the rear garden through a PVCu sliding door.
Landing
4.50m (14' 9") x 2.79m (9' 2")
Leading up a staircase to the landing which provides fully fitted carpets and has access to all first floor rooms.
Family bathroom
2.79m (9' 2") x 1.90m (6' 3")
The family bathroom provides a three piece suite which includes a bath with shower overhead, a low flush w/c and a hand wash basin with integral storage. The room provides fully tiled walls, laminate flooring, an elevated double glazed window and a wall mounted central heating towel radiator.
Bedroom
4.60m (15' 1") x 2.90m (9' 6")
The master bedroom provides fully fitted carpets, neutral décor and has two elevated double glazed windows with a wall mounted central heating radiator.
Bedroom
4.70m (15' 5") x 2.39m (7' 10")
The second bedroom offers fully fitted carpets, neutral décor, a wall mounted central heating radiator and a elevated double glazed window.
Bedroom
4.60m (15' 1") x 2.59m (8' 6")
The third bedroom provides neutral décor, a wall mounted central heating radiator, fully fitted carpets and a elevated double glazed window.
Bedroom
3.2m (10' 6") x 3.9m (12' 10")
The fourth bedroom provides an elevated double glazed window, a wall mounted central heating radiator and has fully fitted carpets with neutral décor.
Integral garage / storage
external
The property provides a large driveway leading up to the property and the integral garage/ storage space. To the rear is a large fully enclosed laid to lawn area.
Property Location
Similar Properties
Semi-detached house For Sale Barnsley Semi-detached house For Sale S71 Barnsley new homes for sale S71 new homes for sale Flats for sale Barnsley Flats To Rent Barnsley Flats for sale S71 Flats to Rent S71 Barnsley estate agents S71 estate agents



.png)











