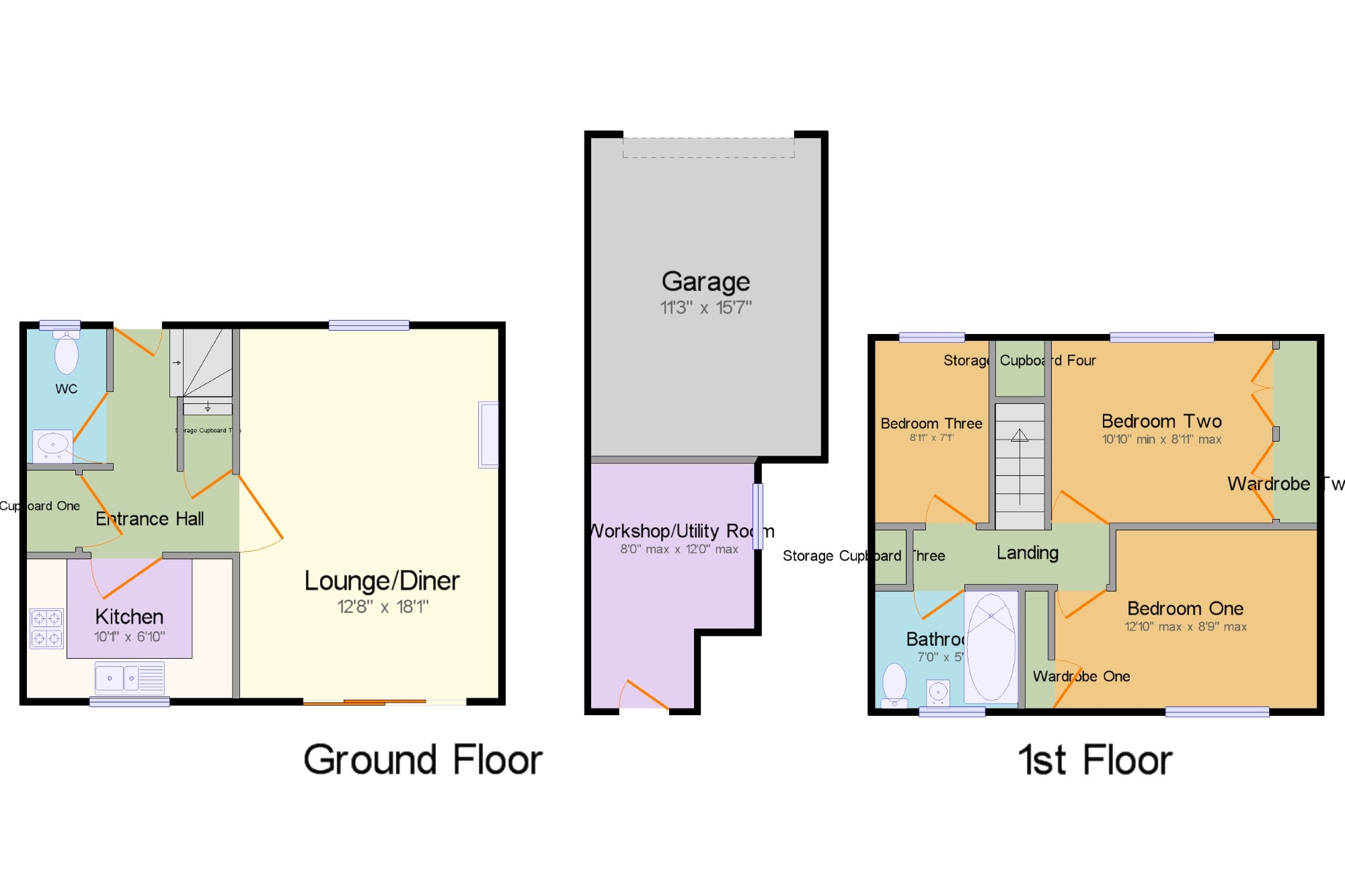3 Bedrooms Semi-detached house for sale in Berth Glyd, Conwy LL32 | £ 180,000
Overview
| Price: | £ 180,000 |
|---|---|
| Contract type: | For Sale |
| Type: | Semi-detached house |
| County: | Conwy |
| Town: | Conwy |
| Postcode: | LL32 |
| Address: | Berth Glyd, Conwy LL32 |
| Bathrooms: | 1 |
| Bedrooms: | 3 |
Property Description
Beresford Adams are pleased to offer for sale this recently renovated three bedroom semi detached property located in Gyffin, Conwy. The property enjoys open views of the surrounding hillsides to the rear aspect with the historic town walls in the distance. In brief the accommodation offers, entrance hall, WC, lounge/diner with sliding doors opening onto the rear garden and enjoying the views, kitchen, three bedrooms and bathroom. The property further benefits from uPVC double glazing, gas central heating, utility/hobbies room accessed externally, detached garage, gardens to front and rear and driveway. Viewings are highly recommended.
Refurbished three bedroom semi detached house
Detached garage and driveway
Popular location
Lovely hillside views
Entrance Hall x . Double glazed uPVC front door. Double glazed uPVC window with obscure glass. Radiator, built-in storage cupboard.
WC x . Ground floor WC. Low level WC, vanity unit and wash hand basin. Double glazed uPVC window with obscure glass. Radiator, tiled flooring, original coving.
Lounge/Diner 12'8" x 18'1" (3.86m x 5.51m). Spacious lounge with dining area. Double glazed uPVC sliding doors opening onto the rear garden. Double glazed uPVC window overlooking the garden. Radiator, feature fireplace with an inset gas fire, ornate coving.
Kitchen 10'1" x 6'10" (3.07m x 2.08m). A beautifully presented and recently upgraded modern fitted kitchen, with modern fitted wall, base and draw units, wood effect roll top work surfaces, integrated hob and oven with extractor fan over hob, integrated fridge and freezer, one and a half bowl stainless steel sink with mixer tap and drainer. Tiled flooring and brick style wall tiles.
Workshop/Utility Room 8' x 12' (2.44m x 3.66m). A spacious and separate workshop/utility area located to the rear of the garage with fitted wall and base units, worktops and sink. Also has plumbing for washing machine/dryer and access to underneath the garage where there is ample space for storage.
Landing x . Airing cupboard with radiator, loft access with ladders.
Bedroom One 12'10" x 8'9" (3.91m x 2.67m). Double bedroom. Double glazed uPVC window overlooking fields. Radiator, fitted wardrobes.
Bedroom Two 10'10" x 8'11" (3.3m x 2.72m). Double bedroom. Double glazed uPVC window. Radiator, fitted wardrobes.
Bedroom Three 8'11" x 7'1" (2.72m x 2.16m). Double glazed uPVC window. Radiator, built-in storage cupboard.
Bathroom 7' x 5'5" (2.13m x 1.65m). Low level WC, panelled bath, electric shower, wash hand basin. Double glazed uPVC window with obscure glass. Radiator, part tiled walls, ornate coving.
Garage 11'3" x 15'7" (3.43m x 4.75m). Detached garage with driveway providing off road parking.
Outside x . Front lawn area with driveway to the side leading to the detached garage, side access to the rear garden. The current owner has recently upgraded the garden areas and it has a lovely large lawn area with flower beds and shrubs, and a number of patio seating areas to the rear. Front lawn with steps leading down to the front and side access.
Property Location
Similar Properties
Semi-detached house For Sale Conwy Semi-detached house For Sale LL32 Conwy new homes for sale LL32 new homes for sale Flats for sale Conwy Flats To Rent Conwy Flats for sale LL32 Flats to Rent LL32 Conwy estate agents LL32 estate agents



.png)

