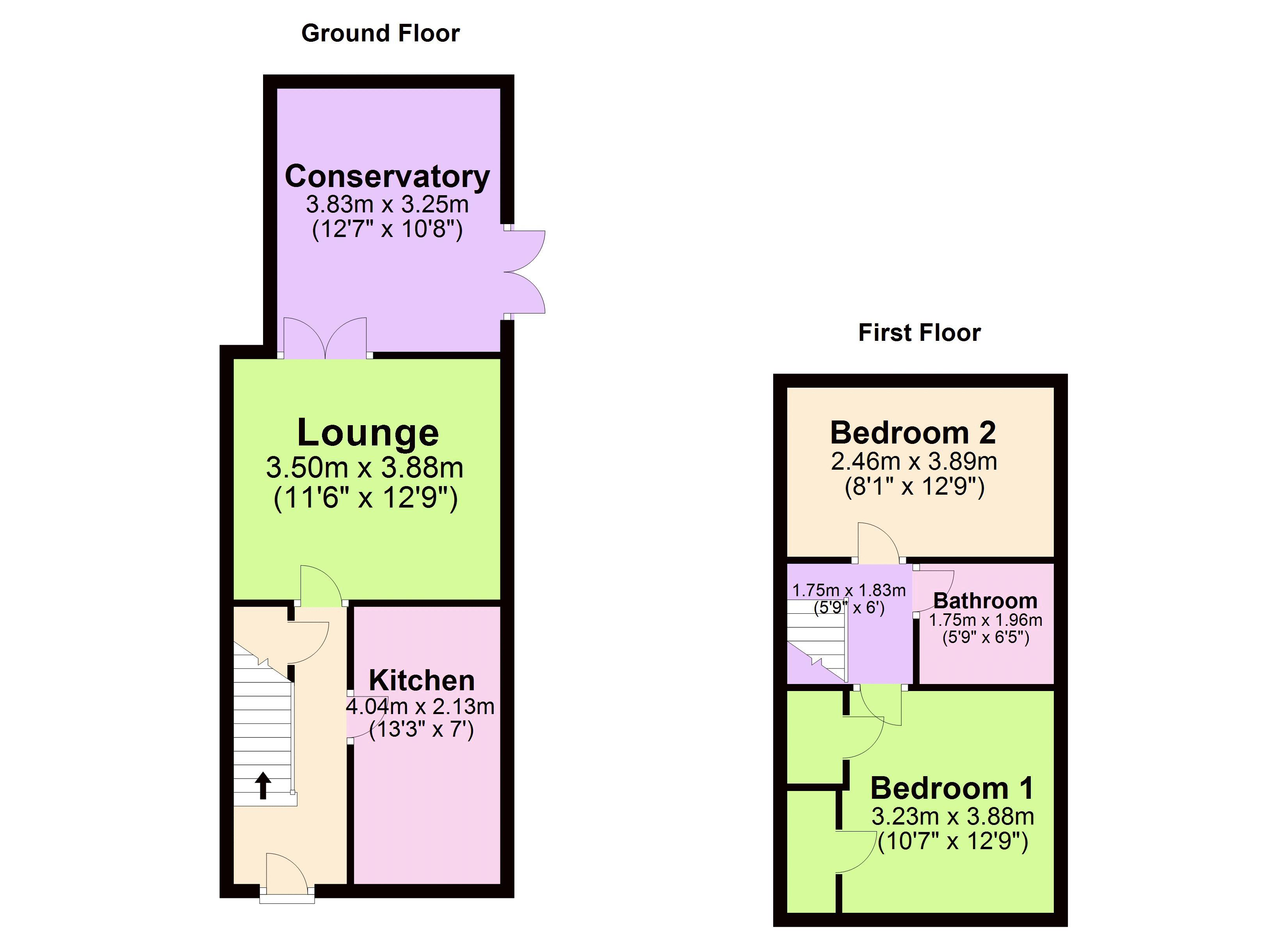2 Bedrooms Semi-detached house for sale in Berwick Drive, Burnley BB12 | £ 140,000
Overview
| Price: | £ 140,000 |
|---|---|
| Contract type: | For Sale |
| Type: | Semi-detached house |
| County: | Lancashire |
| Town: | Burnley |
| Postcode: | BB12 |
| Address: | Berwick Drive, Burnley BB12 |
| Bathrooms: | 1 |
| Bedrooms: | 2 |
Property Description
Superb semi-detached home | two bedrooms | UPVC conservatory |
beautiful fitted kitchen | stylish bathroom | driveway giving ample off road parking | This well presented home situated in a popular location giving easy access to the M65 motorway network and local schools and will not disappoint any discerning purchaser. Complete with uPVC double Glazing & Gas central heating and gardens with lawn, and patio area with driveway. Other Information..... Parking Arrangements: Driveway, Council Tax Band: B, Tenure: Freehold
Entrance
New front entrance rock door with double glazed glass inserts. Spacious hallway with under stairs storage.
Lounge (11' 6'' x 12' 9'' (3.50m x 3.88m))
Laminate flooring, coving to the ceiling, central heated radiator, uPVC french doors providing access to the conservatory, lighting, power points, centerpiece living flame gas fire set on a marble plinth and wooden mantle piece.
Conservatory (12' 7'' x 10' 8'' (3.83m x 3.25m))
Tiled flooring, power points, electric fan and lighting combination controlled via remote, uPVC double glazed windows and uPVC double glazed doors providing access to the garden.
Kitchen (13' 3'' x 7' 0'' (4.04m x 2.13m))
Modern fitted kitchen units with integrated cupboards, drawers and shelves, integrated oven, gas hob, extractor hood, integrated sink basin with drainer, tiled flooring, lighting, power points, mounted wall to ceiling central heated radiator, plumbing for washing machine and dish washer and a uPVC double glazed window (fitted May 2017)
Bedroom 1 (10' 7'' x 12' 9'' (3.22m x 3.88m))
Spacious double bedroom with wardrobe space and above stairs storage, carpet flooring, central heated radiator, lighting, power points and a uPVC double glazed window.
Bedroom 2 (8' 1'' x 12' 9'' (2.46m x 3.88m))
Spacious double bedroom, carpet flooring, central heated radiator, lighting, power points and a uPVC double glazed window.
Bathroom (5' 9'' x 6' 5'' (1.75m x 1.95m))
Laminate flooring, tiled elevations, panel bath with direct feed shower mounted over, low level WC, pedestal sink basin and a frosted uPVC double glazed window.
Externally
To the front of the property is a driveway providing ample off road parking and a grass lawn at either side of the driveway. All facias and external features recently upgraded and replaced.
Property Location
Similar Properties
Semi-detached house For Sale Burnley Semi-detached house For Sale BB12 Burnley new homes for sale BB12 new homes for sale Flats for sale Burnley Flats To Rent Burnley Flats for sale BB12 Flats to Rent BB12 Burnley estate agents BB12 estate agents



.png)











