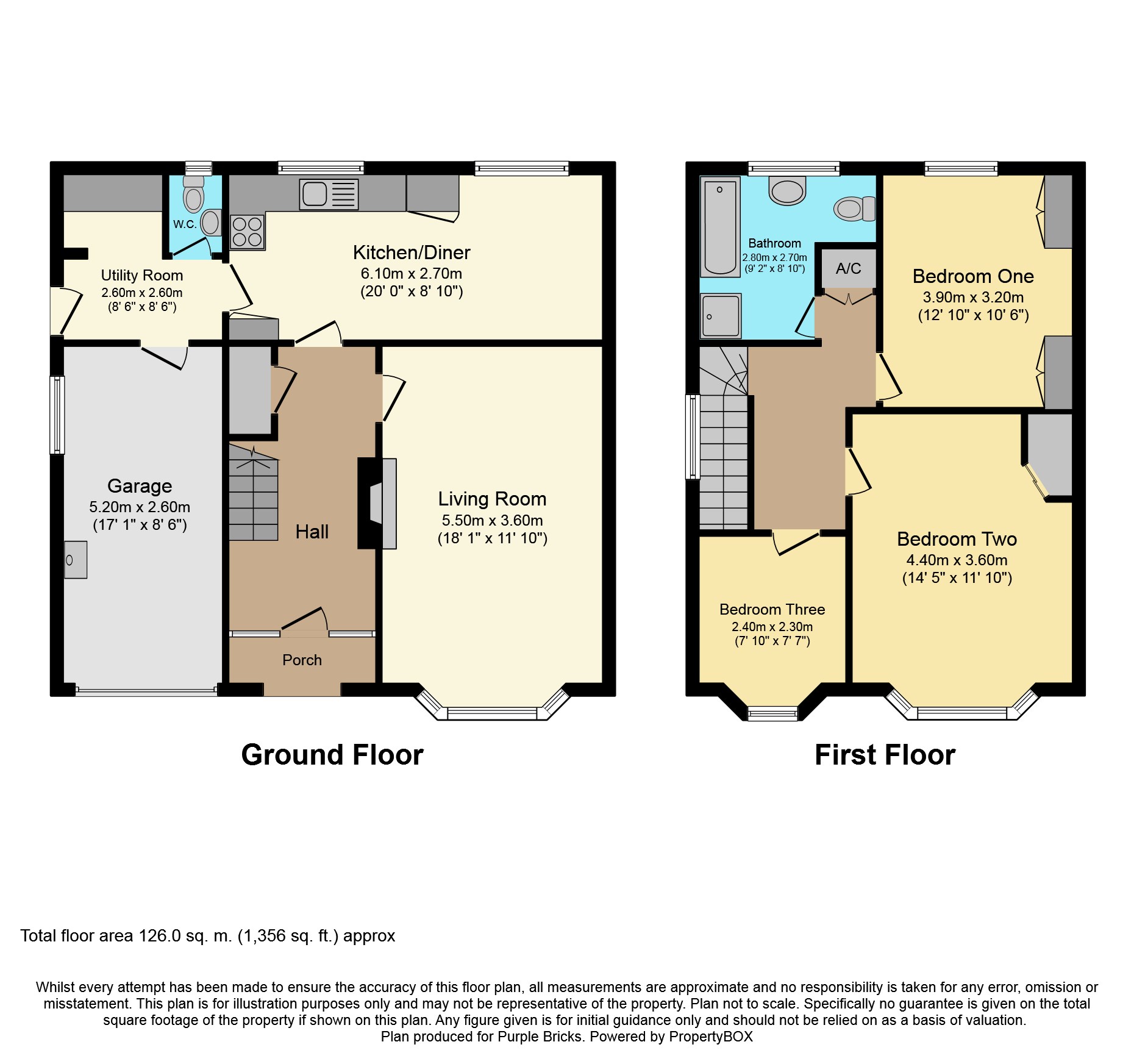3 Bedrooms Semi-detached house for sale in Berwyn Drive, Bayston Hill, Shrewsbury SY3 | £ 260,000
Overview
| Price: | £ 260,000 |
|---|---|
| Contract type: | For Sale |
| Type: | Semi-detached house |
| County: | Shropshire |
| Town: | Shrewsbury |
| Postcode: | SY3 |
| Address: | Berwyn Drive, Bayston Hill, Shrewsbury SY3 |
| Bathrooms: | 1 |
| Bedrooms: | 3 |
Property Description
This superb three bedroom semi-detached house has so much to offer buyers, it's in a great location, it has an extremely large rear garden that simply must be seen, there is scope to extend above the garage or into the loft (subject to obtaining the necessary building and planning consents) there's a superb full width refitted kitchen/diner, a good sized living room, a downstairs cloakroom, utility room, a summer house with power supply that would make an ideal office or work shop, lot's of parking, a spacious bathroom with bath and shower cubicle.
The best thing to do to fully appreciate this excellent family home is book a viewing which you can do 24 hours a day, seven days a week by visiting or by calling .
Location
Bayston Hill is a sought after and desirable village just south of Shrewsbury town. The village has a lovely community feel with amenities including shops with a post office, excellent independent coffee shop, public houses, a good primary school with nursery, regular bus service to town, a dentist, library, vets and a medical centre.
Vendors Position
The vendor will be making an onward purchase.
Entrance Hallway
Entrance door into the hallway with an under stairs storage cupboard, laminate flooring, radiator, stairs rising to the first floor, doors to the kitchen/diner and living room.
Living Room
18'2 by 11'10
Upvc double glazed window, gas fire with surround, laminate flooring, radiator.
Kitchen/Diner
20'2 by 8'10
Attractively refitted with store cupboards, work tops with a sink and drainer with cupboards beneath, space and plumbing for a dishwasher, space for a tall fridge/freezer, built in oven and hob with an extractor above, part tiled walls, laminate flooring, two Upvc double glazed windows, door to utility area.
Utility Area
8'5 by 8'8 max
Worktops with space beneath for a washing machine and dryer, Upvc double glazed window, tiled floor, doors to outside, garage and downstairs W.C.
Downstairs Cloakroom
Low-level W.C, wash hand basin, tiled floor, Upvc double glazed window.
First Floor Landing
Loft access, airing cupboard, Upvc double glazed window, doors to bedrooms and bathroom.
Bedroom One
10'5 by 12'8
Upvc double glazed window, radiator, two built in double wardrobes with cupboards over.
Bedroom Two
14'5 by 11'11
Upvc double glazed window, radiator, built in wardrobe.
Bedroom Three
7'7 by 7'11
Upvc double glazed window, radiator.
Bathroom
8'11 by 9'3
Bath, separate shower cubicle, low-level W.C, pedestal wash hand basin, radiator, tiled walls, Upvc double glazed window.
Driveway
Large block paved driveway providing parking for numerous vehicles.
Garage
17'1 by 8'6
Up and over door to the front, power and lighting, window, wall mounted gas central heating boiler, door into the utility area.
Summer House
13'6 by 13'2
Double doors to the front, Upvc double glazed door to the side, power and lighting.
Rear Garden
The rear garden is a particular feature of the property as it is is a really good size and has been divided into three parts with a decked and gravelled area with steps down to a lawn with a paved patio and summer-house with power supply and outside lighting, the bottom part of the garden is ideal as a soft fruit and vegetable growing area and has an aluminium framed greenhouse.
There is an external water supply to the top and bottom parts of the garden.
The garden is enclosed by wooden fencing and has gated side access.
Tenure
The vendor advises us that the property is freehold.
Services
The vendor advises us that there is mains gas, mains water, mains drainage and mains electricity connected.
Property Location
Similar Properties
Semi-detached house For Sale Shrewsbury Semi-detached house For Sale SY3 Shrewsbury new homes for sale SY3 new homes for sale Flats for sale Shrewsbury Flats To Rent Shrewsbury Flats for sale SY3 Flats to Rent SY3 Shrewsbury estate agents SY3 estate agents



.png)











