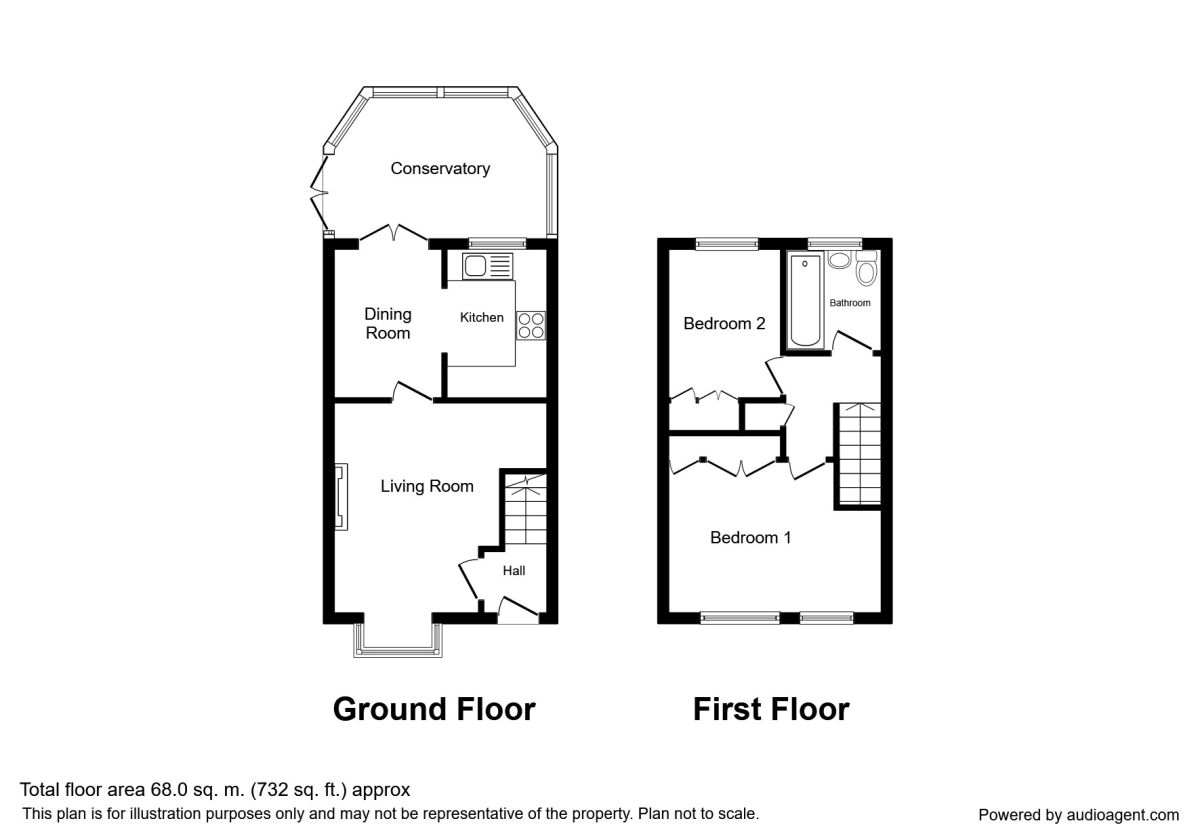2 Bedrooms Semi-detached house for sale in Bessancourt, Holmes Chapel, Crewe CW4 | £ 180,000
Overview
| Price: | £ 180,000 |
|---|---|
| Contract type: | For Sale |
| Type: | Semi-detached house |
| County: | Cheshire |
| Town: | Crewe |
| Postcode: | CW4 |
| Address: | Bessancourt, Holmes Chapel, Crewe CW4 |
| Bathrooms: | 1 |
| Bedrooms: | 2 |
Property Description
Please call Reeds Rains to arrange your viewing on this well presented two bedroom semi detached property located on a large corner plot, maintained to a high standard with neutral decor throughout. The property is situated on the ever popular Bessancourt development which lies within easy reach of the village centre and all amenities. The accommodation starts with the entrance hallway, which leads to a bright lounge with large box bay window allowing natural light to fill the room, the kitchen diner is located to the rear of the property, with access to the large bright conservatory. The first floor landing leads to two bedrooms and modern family bathroom. Externally the well planned front garden provides an array of low Maintenance shrubs and plants, whilst the back garden again provides low maintenance gardening, decked area, garden pond and a gated entrance leading to parking for 2 vehicles at the side of property. EPC Grade C.
Entrance Hall
Entrance door with double glazed stained glass. Radiator. Access to the first floor via staircase.
Lounge (4.09m x 4.09m)
Double glazed large box bay window. Decorative fire surround and hearth housing a gas fire. Door leading to the dining room.
Kitchen / Dining Room (2.79m x 4.09m)
Kitchen Area
Fitted with a range of matching wall drawer and base units, contrasting work surface over housing single drainer sink unit with mixer tap ware, Integrated four ring gas hob with extractor over, built in electric oven, complimentary splash back tiling, integral fridge/freezer and dishwasher, slate flooring.
Dining Area
Double radiator. Double doors leading to the conservatory. Arch through to Kitchen area, laminate flooring.
Conservatory
Double glazed windows. Television point. Ceramic tiled floor. Double radiator. Double doors leading to the garden.
Landing
Access to the loft space. Airing cupboard and boiler.
Master Bedroom (2.92m x 4.09m)
Two double glazed windows to front of property. Radiator.Built in wardrobes.
Bedroom 2 (2.90m x 2.08m)
Double glazed windows to rear of property. Radiator. Built in wardrobes.
Family Bathroom (1.88m x 1.91m)
Matching three piece suite comprising: Panelled bath with mixer tap ware and wall mounted electric shower over, pedestal hand wash basin with mixer tap ware and low level WC. Complimentary tiling, Ceiling light point. Double glazed window to rear.
External
A well planned front garden provides an array of low Maintenance shrubs and plants, whilst the back garden again provides low maintenance gardening, decked area with space for a hot tub, garden pond and a gated entrance leading to parking at the side of property.
Important note to purchasers:
We endeavour to make our sales particulars accurate and reliable, however, they do not constitute or form part of an offer or any contract and none is to be relied upon as statements of representation or fact. Any services, systems and appliances listed in this specification have not been tested by us and no guarantee as to their operating ability or efficiency is given. All measurements have been taken as a guide to prospective buyers only, and are not precise. Please be advised that some of the particulars may be awaiting vendor approval. If you require clarification or further information on any points, please contact us, especially if you are traveling some distance to view. Fixtures and fittings other than those mentioned are to be agreed with the seller.
/8
Property Location
Similar Properties
Semi-detached house For Sale Crewe Semi-detached house For Sale CW4 Crewe new homes for sale CW4 new homes for sale Flats for sale Crewe Flats To Rent Crewe Flats for sale CW4 Flats to Rent CW4 Crewe estate agents CW4 estate agents



.png)











