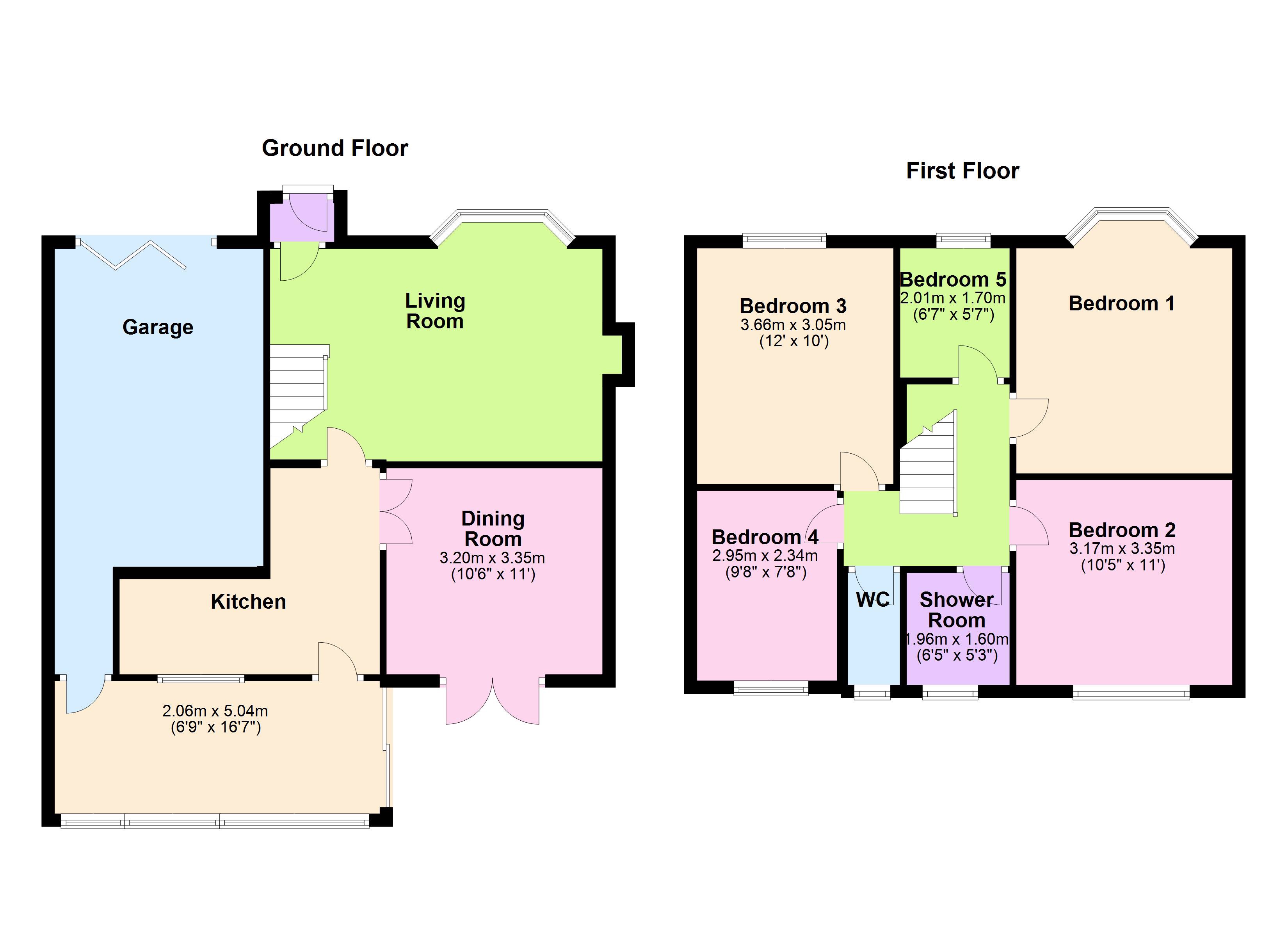5 Bedrooms Semi-detached house for sale in Bessingby Road, Sheffield S6 | £ 200,000
Overview
| Price: | £ 200,000 |
|---|---|
| Contract type: | For Sale |
| Type: | Semi-detached house |
| County: | South Yorkshire |
| Town: | Sheffield |
| Postcode: | S6 |
| Address: | Bessingby Road, Sheffield S6 |
| Bathrooms: | 1 |
| Bedrooms: | 5 |
Property Description
Rarely do five bedroom semi detached come on the market in this location, an ideal family home offering lots of potential to the discerning buyer with spacious accommodation on offer, private garden and garage.
** open house Saturday 26th January 10am - 11.30 am ** Please Register to Attend.
Situated on a quiet road ina sought after location with good schools nearby, local shops and amenities and public transport links. The accommodation comprises entrance porch, spacious living room with fireplace, fitted kitchen, seperate dining room and large lean to /conservatory at the rear providing access to the garage. To the first floor there are five bedrooms, shower room and seperate WC. Gas centrally heated and double glazed. To the outside there is an atttactive front garden with water feature/fish pond and driveway providing off road parking and access to the spacious garage. To the rear is a good size low maintenance garden, with garden shed and has a great deal of privacy. No onward chain.
Porch
Entrance to the property is via a double glazed front porch.
Living Room 16'11 x 10'10
Spacious bay windowed living room with feature fireplace and two central heating radiators.
Dining Room 11 x 10'6
A good size reception room with french doors to the garden, radiator to one wall.
Kitchen 13'3 x 9'4
Having built in units, inset sink and space plumbing for cooker and appliances. Rear facing window and radiator.
Lean to/ Conservatory 16'6 x 6'9
Double glazed with patio doors to the garden and provides covered access from the kitchen to the garage.
First Floor
Master Bedroom 11 x 12'10
DSouble bedroom with front facing bay window and views, radiator to one wall.
Bedroom Two 10'11 x 10'5
Double bedroom two has a rear facing double glazed window and radiator to one wall.
Bedroom Three 10 x 12
Double bedroom three has a front facing double glazed window with views and radiator to one wall.
Bedroom Four 7 x 9'8
Large single bedroom has a rear facing double glazed window and radiator.
Bedroom Five/ Study]5'7 x 6'7
Having a front facing double glazed window and radiator. Fitted storage cupboards to the walls.
Shower Room & Seperate WC
Walkin shower cubicle and hand wash basin, radiator and rear facing double glazed window. Seperate WC with rear facing window.
Outside
To the front of the garden there is an attractive garden with fish pond and gated driveway providing off road parking and access to the garage. The garage measures approx 10 x 16'6 with power and lighting and a rear door providing access into the lean to/conservatory. To the rear is a good size garden tiered with a lawn, seating area and decorative flower beds, garden shed and provides a good deal of privacy.
Property Location
Similar Properties
Semi-detached house For Sale Sheffield Semi-detached house For Sale S6 Sheffield new homes for sale S6 new homes for sale Flats for sale Sheffield Flats To Rent Sheffield Flats for sale S6 Flats to Rent S6 Sheffield estate agents S6 estate agents



.png)











