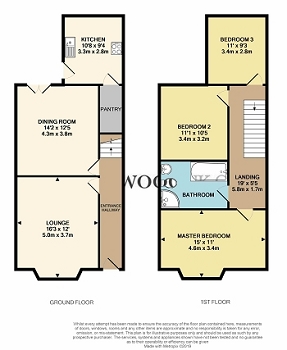3 Bedrooms Semi-detached house for sale in Beswick Street, Macclesfield SK11 | £ 310,000
Overview
| Price: | £ 310,000 |
|---|---|
| Contract type: | For Sale |
| Type: | Semi-detached house |
| County: | Cheshire |
| Town: | Macclesfield |
| Postcode: | SK11 |
| Address: | Beswick Street, Macclesfield SK11 |
| Bathrooms: | 0 |
| Bedrooms: | 3 |
Property Description
Having undergone a catalogue of home improvements over recent years is this stunning Victorian semi detached family home dating back to 1890 offering spacious beautifully maintained character accommodation including high ceilings, picture rails, and newly plastered walls. This bay fronted family home is conveniently located for popular schools and Macclesfield town centre and has the added benefit of a large garage to the rear of the property. Featuring an entrance hallway with ceiling corbels and staircase to the first floor, lounge with a focal point of a Tiger multi fuel burning stove fire set on a black granite hearth and modern stone fire surround, uPVC framed angled bay window to the front elevation, separate dining room with living flame fire and engineered oak flooring, modern kitchen with white high gloss units, quality oven and hob, dishwasher and pantry. To the first floor is a large landing area with pull down ladder to the loft area which has Velux room windows and a bulk head in readiness for a loft conversion. Three double bedrooms and a four piece bathroom suite which includes a corner shower cubicle and a radiator bench seat. Outside are gardens to front setting the property back from the road, side pathway to the rear with enclosed lawned gardens, Two patio areas, side stone walling, Two useful brick built outhouses and a detached 16ft garage with vehicular access off Horseshoe Drive. This beautiful home has gas central heating heated via a boiler fitted in 2019, uPVC framed double glazed windows, the main roof has been felted and recovered. To appreciate the size, style and location, viewing comes highly recommended.
Entrance Hallway
uPVC double glazed front door, original stained glass window, arch ceiling corbels, staircase to the first floor, gas and electric meter cupboard.
Lounge 16'3" x 12'0" (4.95m x 3.65m)
uPVC framed double glazed angled bay window to the front elevation, Tiger multi fuel stove fire set on a granite hearth, modern fire place surround, ceiling coving, picture rails, radiator.
Dining Room 14'5" x 14'2" (4.39m x 4.31m)
Living flame coal effect gas fire, modern fireplace surround and hearth, double glazed doors opening out onto the patio and garden, engineered oak flooring, picture rail, radiator.
Kitchen 10'8" x 9'4" (3.25m x 2.84m)
Single drainer stainless steel sink, modern white high gloss units below with a matching range of base and eye level cupboards with stainless steel bar handles, worktops, drawers, integrated dishwasher, Zanussi double oven, four ring gas hob, aeg extractor hood, built in Bosch microwave oven, rear door to garden, two uPVC framed double glazed windows, walk in pantry providing further under stairs storage with shelving and tiled flooring.
Landing 19'0" x 5'5" (5.79m x 1.65m)
Useful landing area with pull down loft ladder, within the loft are Velux roof windows and a bulk head has been installed in readiness for a loft conversion.
Bedroom One 15'0" x 11'0" (4.57m x 3.35m) into bay window.
UPVC framed double glazed angled bay window to the front elevation, radiator.
Bedroom Two 11'1" x 10'5" (3.37m x 3.17m)
uPVC framed double glazed window, radiator.
Bedroom Three 11'0" x 9'3" (3.35m x 2.81m)
uPVC framed double glazed window, radiator.
Bathroom
Four piece bathroom suite with corner shower cubicle, panelled bath, wall mounted sink unit with glass shelf, illuminated wall mirror, low suite WC, oak floor, extractor fan, tiled walls, uPVC framed double glazed window, radiator bench seat.
Gardens
The property is set back beyond walled front garden with gated access and side pathway to the rear. The rear garden has a patio area, lawned garden, further patio, pathway leading to the two brick built outhouses and to a personnel door into the garage, stocked borders with flowers, trees and shrubs.
Garage 16'0" x 12'0" (4.87m x 3.65m)
Detached garage with vehicular access off Horseshoe Drive which is off Cottage Street.
Outbuildings
Two brick built outhouses both accessed from the rear garden, wall mounted gas central heating boiler installed in 2019. Power and lighting. The approximate size of each outhouse is 9ft x 4ft.
Agents Notes
There is the option for residents on the road parking to the front of the property with permits purchased from Cheshire East Council. The soffits on the house have been replaced in black UPVC.
Property Location
Similar Properties
Semi-detached house For Sale Macclesfield Semi-detached house For Sale SK11 Macclesfield new homes for sale SK11 new homes for sale Flats for sale Macclesfield Flats To Rent Macclesfield Flats for sale SK11 Flats to Rent SK11 Macclesfield estate agents SK11 estate agents



.png)











