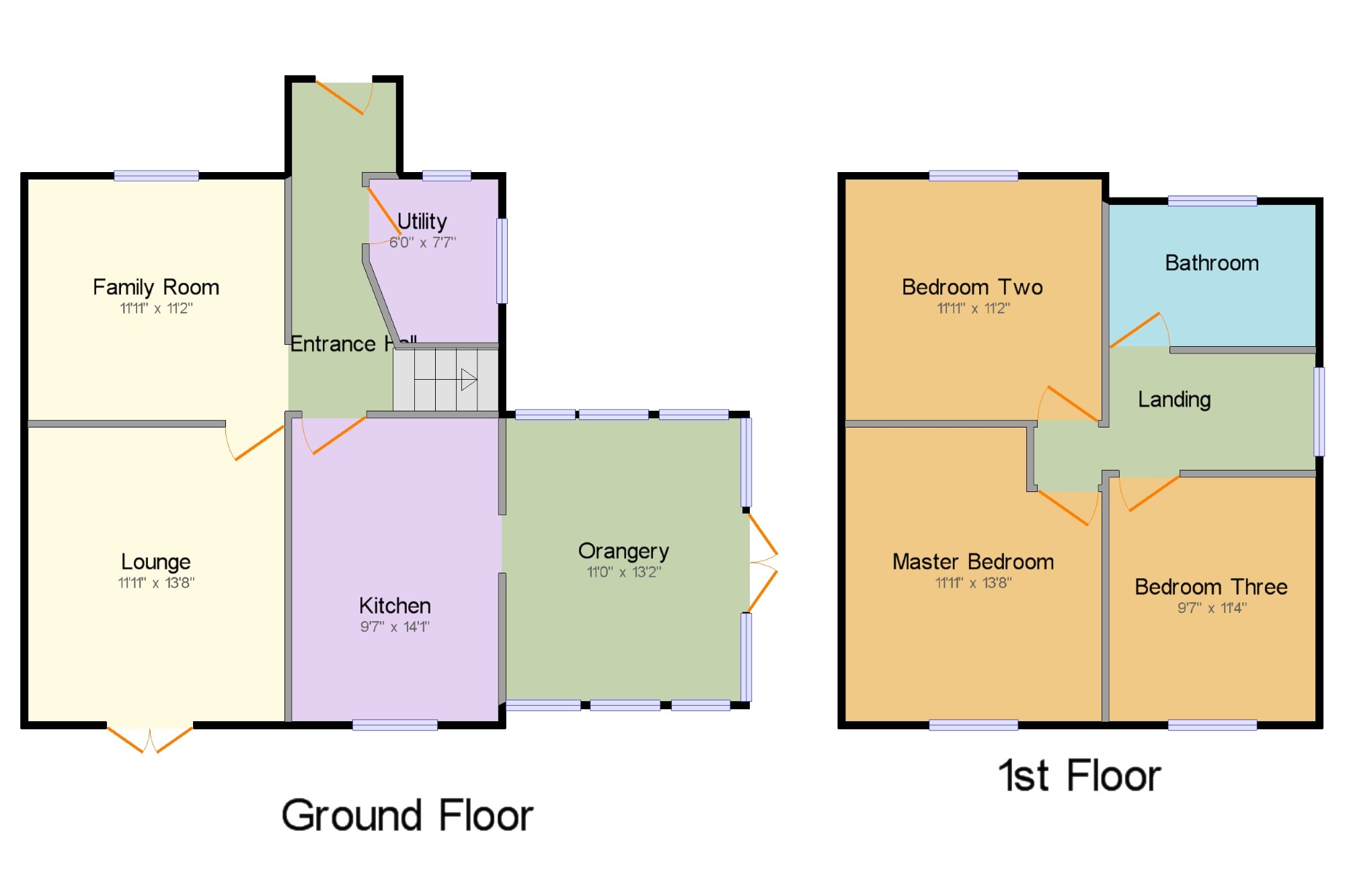3 Bedrooms Semi-detached house for sale in Betchton Heath Cottages, Reynolds Lane, Betchton, Sandbach CW11 | £ 340,000
Overview
| Price: | £ 340,000 |
|---|---|
| Contract type: | For Sale |
| Type: | Semi-detached house |
| County: | Cheshire |
| Town: | Sandbach |
| Postcode: | CW11 |
| Address: | Betchton Heath Cottages, Reynolds Lane, Betchton, Sandbach CW11 |
| Bathrooms: | 1 |
| Bedrooms: | 3 |
Property Description
Simple stunning three bedroom semi detached house located in the Betchton area of Sandbach. This beautiful home offers spacious living accommodation for a family. Locally to the property there are a good range of shops, local schools and much more. The historic town of Sandbach offers excellent commuter links via the M6 motorway and Sandbach main line railway station with direct links to Manchester. The property comprises of entrance hallway, lounge, family room, kitchen, WC/utility Room. To the first floor there are three bedrooms and family bathroom. Outside the property there is an extensive driveway and extra parking area, lawned garden with mature plants and shrubs and patio area. Chain free with viewing strongly recommended to appreciate this beautiful home
Betchton Area Of Sandbach
Chain Free
Extensive Garden
Viewing Strongly Recommended
Entrance Hall x . Hardwood front double glazed door. Radiator, ceiling light. Slate tiled flooring
Lounge11'11" x 13'8" (3.63m x 4.17m). UPVC French double glazed door. Radiator and wood burner, wall lights. Slate tiled flooring
Family Room11'11" x 11'2" (3.63m x 3.4m). Double glazed uPVC window facing the front. Radiator and wood burner, slate tiled flooring, ceiling light.
Orangery11' x 13'2" (3.35m x 4.01m). UPVC French double glazed door. Double glazed uPVC windowsfacing the rear and side. Radiator, recessed lighting. Slate tiled flooring
Kitchen9'7" x 14'1" (2.92m x 4.3m). Double glazed uPVC window facing the rear. Radiator, tiled splashbacks, recessed lighting. Roll edge work surface, wall and base units, belfast style sink and with mixer tap, space for, range oven, integrated dishwasher, integrated fridge. Slate tiled flooring
WC/Utility6' x 7'7" (1.83m x 2.31m). Double glazed uPVC window with frosted glass facing the side. Radiator, ceiling light. Belfast style sink, space for washing machine, fridge/freezer.
Landing x . Loft access . Double glazed uPVC window facing the side. Ceiling light.
Master Bedroom11'11" x 13'8" (3.63m x 4.17m). Double glazed uPVC window facing the rear. Radiator, ceiling light.
Bedroom Two 11'11" x 11'2" (3.63m x 3.4m). Double glazed uPVC window facing the front. Radiator, ceiling light.
Bedroom Three 9'7" x 11'4" (2.92m x 3.45m). Double glazed uPVC window facing the rear. Radiator, ceiling light.
Bathroom x . Double glazed uPVC window facing the front. Heated towel rail, tiled splashbacks, ceiling light. High level flush WC, panelled bath with mixer tap, shower over bath.
Outside x . Outside there is a good sized driveway with parking for several vehicles and additional parking area. Lawned garden with a selection of mature shrubs and patio area.
Property Location
Similar Properties
Semi-detached house For Sale Sandbach Semi-detached house For Sale CW11 Sandbach new homes for sale CW11 new homes for sale Flats for sale Sandbach Flats To Rent Sandbach Flats for sale CW11 Flats to Rent CW11 Sandbach estate agents CW11 estate agents



.png)










