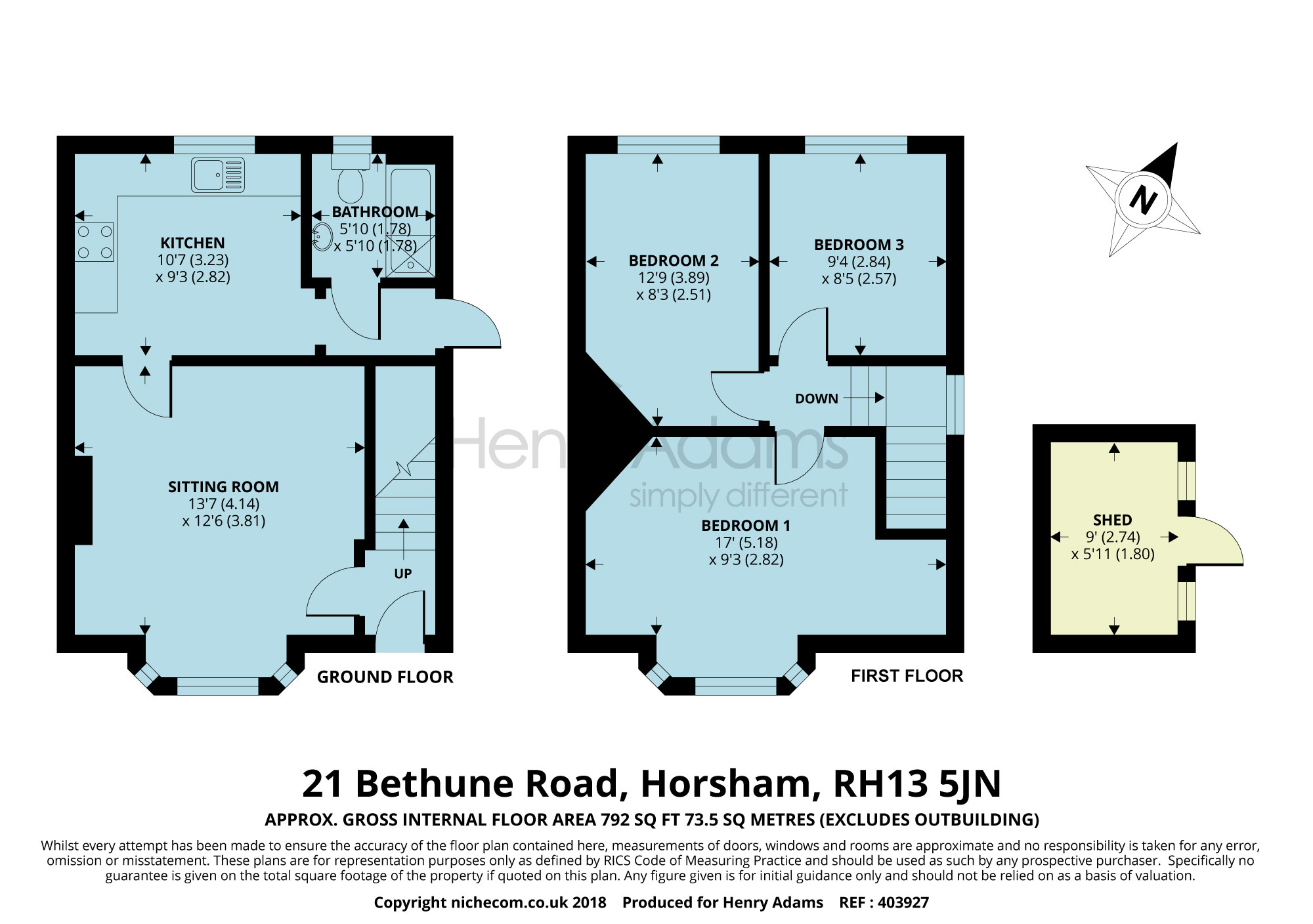3 Bedrooms Semi-detached house for sale in Bethune Road, Horsham RH13 | £ 340,000
Overview
| Price: | £ 340,000 |
|---|---|
| Contract type: | For Sale |
| Type: | Semi-detached house |
| County: | West Sussex |
| Town: | Horsham |
| Postcode: | RH13 |
| Address: | Bethune Road, Horsham RH13 |
| Bathrooms: | 1 |
| Bedrooms: | 3 |
Property Description
This property has a well thought out blend of both living and bedroom space arranged over two floors and is offered with the vendor suited.
To the ground floor the principal reception room enjoys a bay window overlooking the aspect to the front and to the rear is the kitchen which enjoys views of the rear gardens and has a range of wall and base units providing ample storage space throughout. Also of note to the ground floor is the well-equipped family bathroom which is finished with modern and contemporary style.
To the first floor the principal bedroom enjoys views to the front aspect and has the potential, subject to usual building regulations, to convert part of the space to an en-suite shower room.
There is driveway parking for vehicles to the front and side access leads to the garden where there is a rear terrace area which provides the ideal option two for alfresco style dining. The garden is laid to lawn has a selection of beds and borders with various shrubs.
Situation
Horsham is a vibrant market town with great transport links and excellent educational facilities. In fact, a survey by the Halifax revealed that Horsham is one of the top 20 places to live in Britain.
The schooling caters for state and public sectors and the main schools are Millais, Forest, Tanbridge, Collyers, Christ’s Hospital and Farlington. There is a thriving restaurant and café scene, from familiar chains to independent and award-winning eateries. The Carfax markets offer local produce and street food every Thursday and Saturday and there are various themed events throughout the year.
Horsham Park has tennis courts, a swimming complex and gymnastics centre. There is a wide selection of sport and leisure facilities for all ages within the town. West Street and Swan Walk offer comprehensive shopping and there is a John Lewis and Waitrose on Albion Way. Horsham has direct train links to London, Gatwick Airport and the South Coast.
Entrance Hallway
Sitting Room 13'7 (4.14m) x 12'6 (3.81m)
Kitchen 10'7 (3.23m) x 9'3 (2.82m)
Bathroom 5'10 (1.78m) x 5'10 (1.78m)
Bedroom 1 17' (5.18m) x 9'3 (2.82m)
Bedroom 2 12'9 (3.89m) x 8'3 (2.51m)
Bedroom 3 9'4 (2.84m) x 8'5 (2.57m)
Gas Central Heating
Garden
Garden Shed included: 9' 0" x 5' 11"
Driveway Parking
Details correct: November 2018
Property Location
Similar Properties
Semi-detached house For Sale Horsham Semi-detached house For Sale RH13 Horsham new homes for sale RH13 new homes for sale Flats for sale Horsham Flats To Rent Horsham Flats for sale RH13 Flats to Rent RH13 Horsham estate agents RH13 estate agents



.png)











