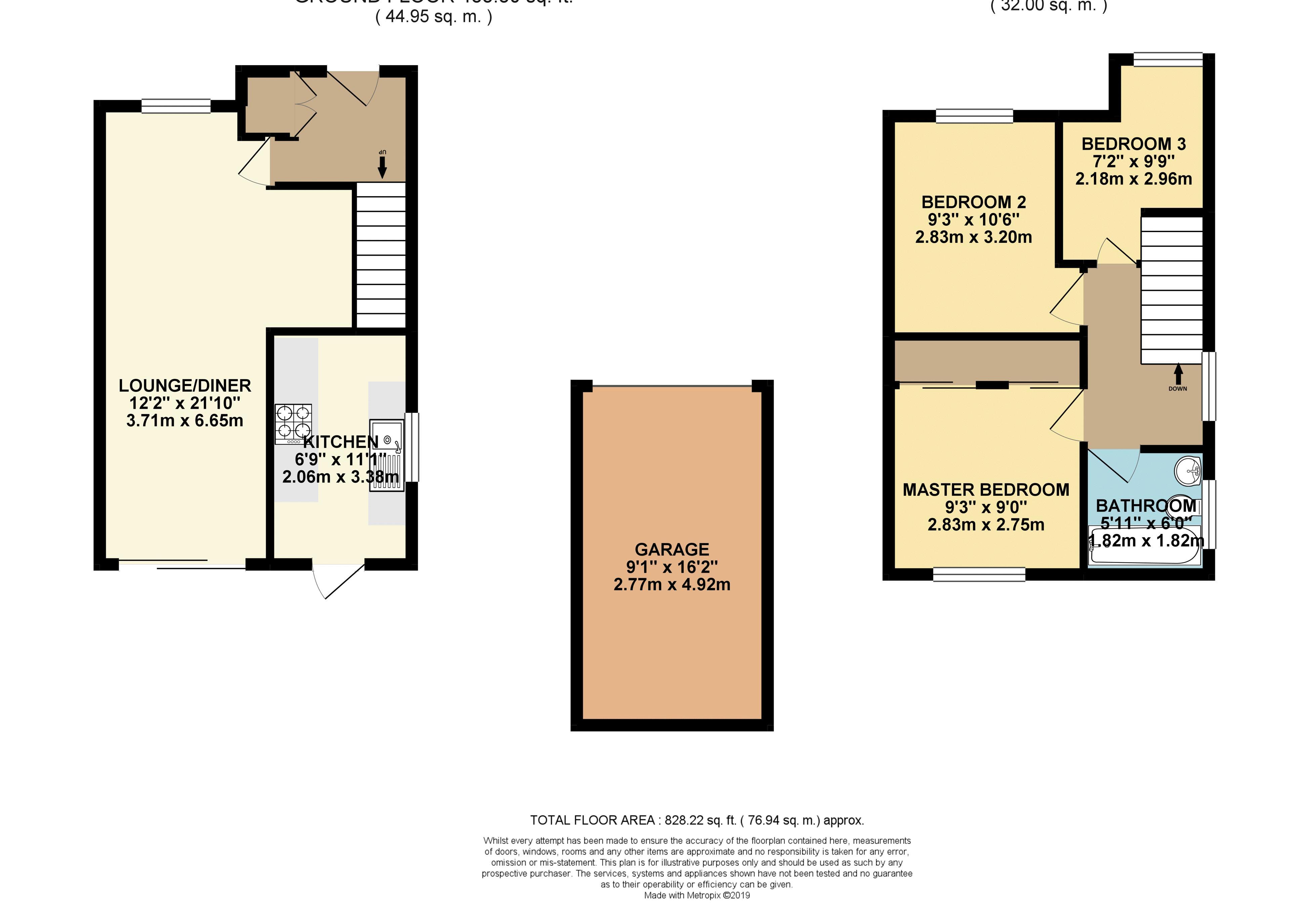3 Bedrooms Semi-detached house for sale in Bettina Grove, Bletchley, Milton Keynes MK2 | £ 265,000
Overview
| Price: | £ 265,000 |
|---|---|
| Contract type: | For Sale |
| Type: | Semi-detached house |
| County: | Buckinghamshire |
| Town: | Milton Keynes |
| Postcode: | MK2 |
| Address: | Bettina Grove, Bletchley, Milton Keynes MK2 |
| Bathrooms: | 1 |
| Bedrooms: | 3 |
Property Description
* three bedroom semi-detached family home * nestled in A cul-de-sac location * 21’ family living accommodation * easy access to train station *
Urban & Rural Bletchley are excited to have received the sole selling rights in offering you the chance to acquire this rarely available three bedroom semi-detached family home in Eaton Mill, Bletchley nestled within a quiet and low traffic cul-de-sac. Bletchley is located within South Western region of Milton Keynes and is within walking distance to the Train Station and a short drive to thr M1 and to the A5. In addition, there a variety of local shops and supermarkets nearby and has a catchment to some great local schools.
The property has been very carefully looked after by its current owners. In brief the property is comprised of; an entrance hallway, refitted kitchen, spacious 21’ lounge/diner with sliding patio doors to the rear aspect. To the 1st floor there are three well proportioned bedrooms and a modern family bathroom. Externally, the residence boasts a private and low maintenance landscaped rear, which has side gate leading to garage front aspect. To the front there is a block paved driveway for two vehicles.
Internal viewings are highly recommended. For any further information, please call us on .
EPC tbc
Entrance Hall
Double glazed door to front, cupboard, stairs to first floor, door to;
Lounge/Diner (21' 1'' x 12' 3'' (6.42m x 3.73m) (max))
Double glazed window to front, double glazed sliding door to rear, carpet, door to;
Kitchen (11' 1'' x 6' 9'' (3.38m x 2.06m))
Range of floor and wall mounted units with roll edge wooden work surface, electric oven and hob with extractor over, stainless steel sink unit with mixer tap, space for washing machine, double glazed window to side, double glazed door to rear
First Floor Landing
Double glazed window to side, carpet, stairs to ground floor, doors to;
Master Bedroom (9' 6'' x 9' 3'' (2.89m x 2.82m))
Double glazed window to rear, carpet, two built in wardrobes with sliding doors, radiator
Bedroom Two (9' 11'' x 8' 0'' (3.02m x 2.44m))
Double glazed window to front, carpet, raditator
Bedroom Three (7' 1'' x 7' 0'' (2.16m x 2.13m) (max))
Double glazed window to front, carpet, radiator
Bathroom
Three piece bathroom suite with pannelled bath, pedtestal wash hand basin with mixer taps, low level WC, vinyl flooring, radiator, double glazed frosted window to side.
Garden
Mainly laid with patio, and decking area to the rear, side gate leading to drive way and garage, enclosed with wooden fence.
Garage (16' 2'' x 9' 3'' (4.92m x 2.82m))
Up and over garage door to front, light and power
Front
Block paved drive way with space for two cars, wooden gates to leading to garage and side access
Property Location
Similar Properties
Semi-detached house For Sale Milton Keynes Semi-detached house For Sale MK2 Milton Keynes new homes for sale MK2 new homes for sale Flats for sale Milton Keynes Flats To Rent Milton Keynes Flats for sale MK2 Flats to Rent MK2 Milton Keynes estate agents MK2 estate agents



.png)











