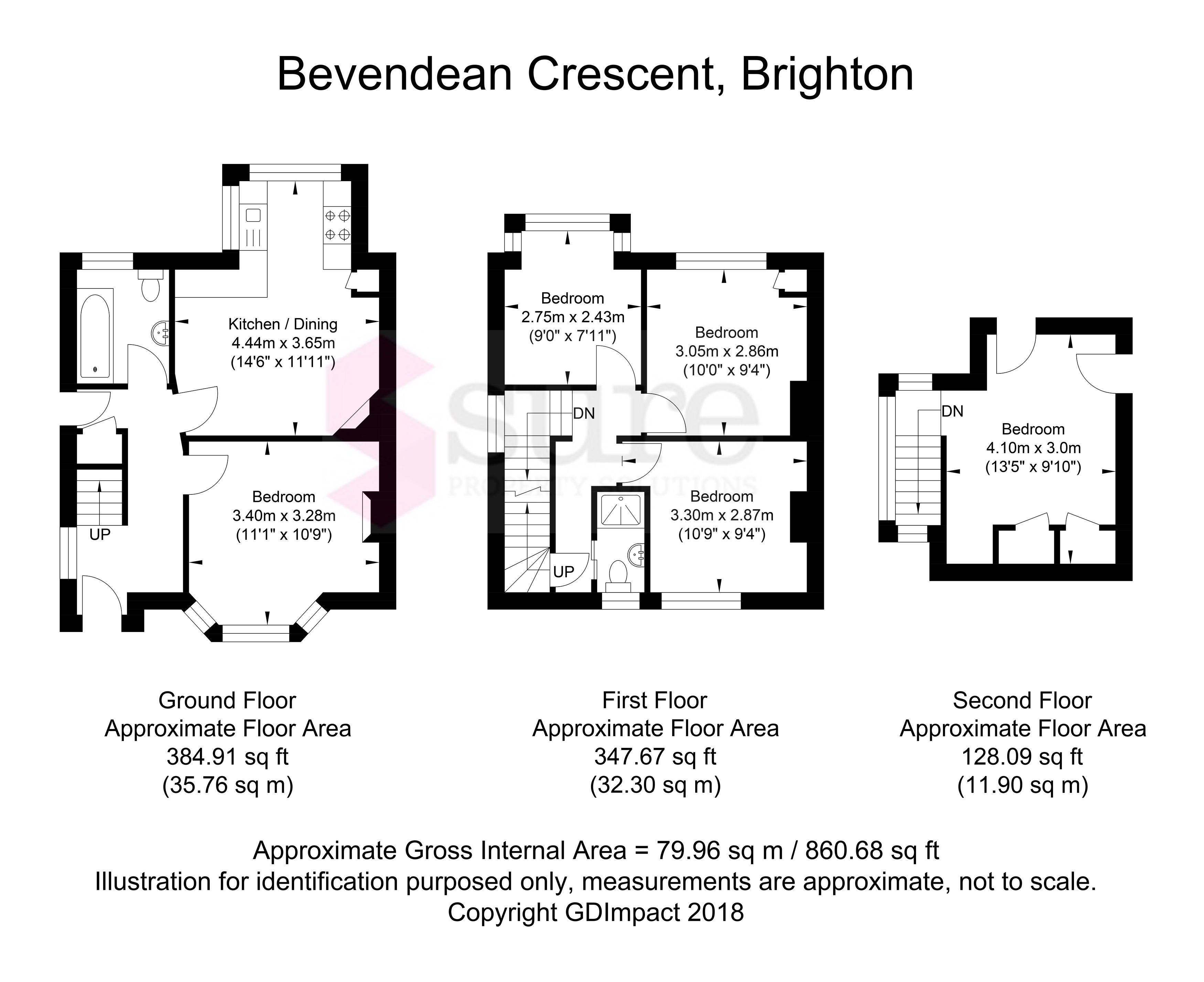5 Bedrooms Semi-detached house for sale in Bevendean Crescent, Brighton BN2 | £ 475,000
Overview
| Price: | £ 475,000 |
|---|---|
| Contract type: | For Sale |
| Type: | Semi-detached house |
| County: | East Sussex |
| Town: | Brighton |
| Postcode: | BN2 |
| Address: | Bevendean Crescent, Brighton BN2 |
| Bathrooms: | 2 |
| Bedrooms: | 5 |
Property Description
A five bedroom, three storey, semi-detached, licenced hmo located in popular Bevendean area of Brighton, popular with University students. The accommodation measures approximately 79.96 square meters/860.68 square feet and briefly comprises; five bedrooms, two bathrooms and an open plan kitchen/sitting/dining room area and a large rear garden. The property had newly installed upvc double glazed windows in 2017 and was fully refurbished in 2018 to include new carpets and new white venetian blinds throughout and is therefore presented in very good order. The annual rental income is £29,376 and the property is licenced until February 2023 and sold with no onward chain.
Upvc double glazed front door with coloured panel opening into;
reception hall Radiator, stairs rising to the upper floors, under stairs storage cupboard, upvc double glazed door providing access to the side and rear, radiator.
Kitchen/dining/sitting room 14' 6" x 11' 11" (4.42m x 3.63m) Open plan style kitchen/sitting/dining room, feature fireplace, radiator, wood laminate flooring, two upvc double glazed windows overlooking the rear garden, a good range of modern, fitted wall and base units with working surfaces over with inset stainless steel sink and drainer unit with mixer tap, inset gas hob with extractor hood over, electric Diplomat oven below, integrated Diplomat slim-line dishwasher, integrated fridge, space and plumbing for washing machine.
Ground floor bedroom 11' 1" x 10' 9" (3.38m x 3.28m) Upvc double glazed bay window to the front, feature cast iron fireplace, radiator.
Ground floor bathroom Opaque upvc double glazed window to the rear, part tiled walls, white suite comprising; panelled bath with mixer taps and thermostatically controlled shower and shower screen, pedestal wash hand basin, close coupled wc, heated towel radiator, vinyl flooring.
Returning to the entrance hallway; stairs rise to the first floor landing; upvc double glazed window to the side, radiator.
Bedroom 10' 9" x 9' 4" (3.28m x 2.84m) Upvc double glazed window to the front, radiator.
Bedroom 10' 0" x 9' 4" (3.05m x 2.84m) Upvc double glazed window to the rear, radiator, built-in storage cupboard housing Worcester combination boiler.
Bedroom 9' 0" x 7' 11" (2.74m x 2.41m) Upvc box bay window to the rear, radiator.
Shower room Opaque upvc window to the front, fully tiled walls, wall mounted wash hand basin, fully tiled shower with thermostatically controlled shower and bi-folding shower screen, close coupled wc, vinyl flooring.
Returning to the first floor landing; stairs rise to the top floor with large, upvc box bay, double glazed window
bedroom 13' 5" x 9' 10" (4.09m x 3m) with good tree top views, light well window, eaves storage, radiator.
Front garden Paved driveway and pathway leading to the front door with lawned area to one side and enclosed by a hedged and walled boundary.
Rear garden Rear garden; good size patio area and garden measuring approximately 40ft enclosed by hedge and fenced boundaries and mainly laid to lawn with mature shrubs and trees.
In accordance with Section 21 of the Estate Agent Act 1979, we declare that there is a personal interest in the sale of this property.
Property Location
Similar Properties
Semi-detached house For Sale Brighton Semi-detached house For Sale BN2 Brighton new homes for sale BN2 new homes for sale Flats for sale Brighton Flats To Rent Brighton Flats for sale BN2 Flats to Rent BN2 Brighton estate agents BN2 estate agents



.png)








