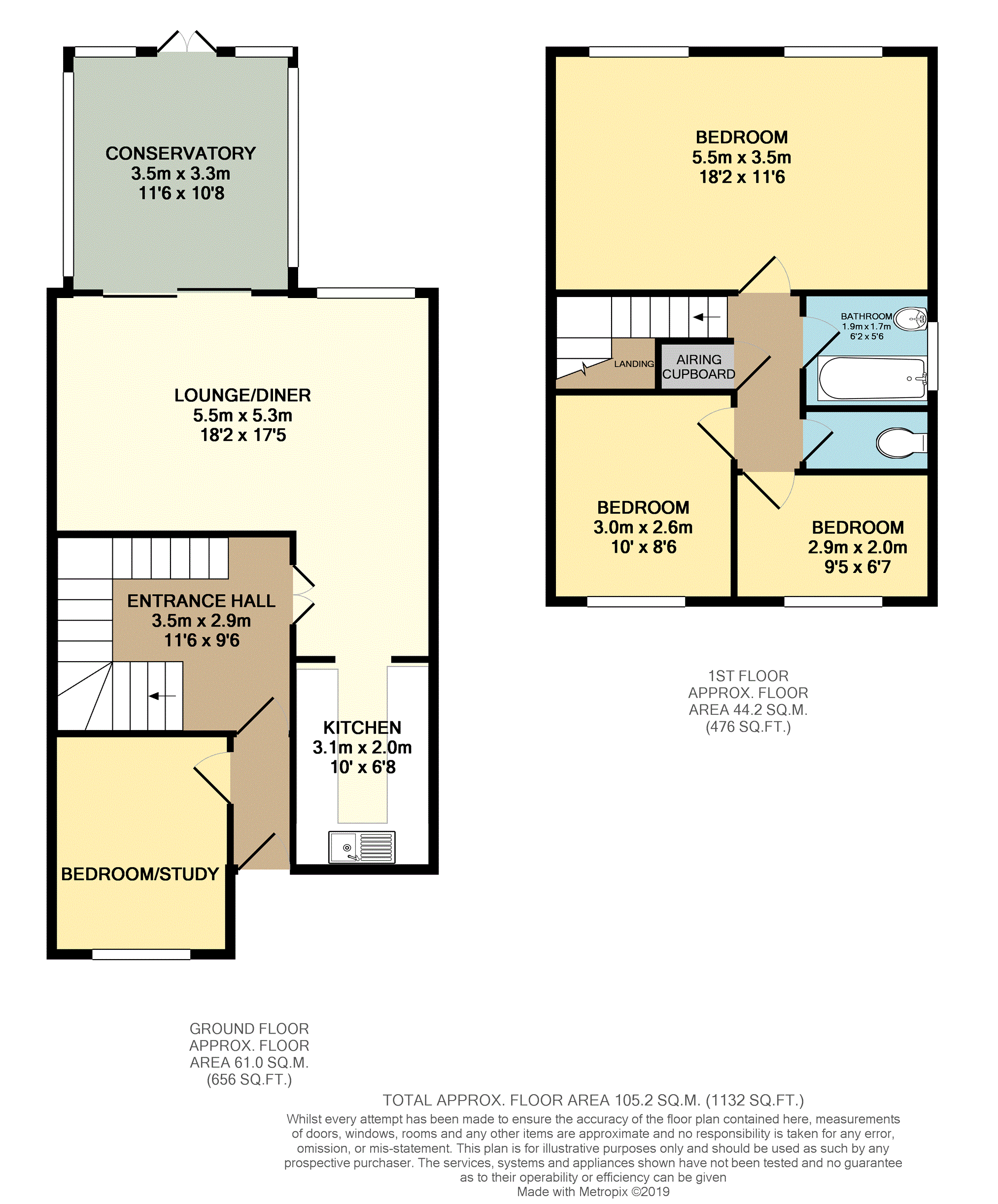4 Bedrooms Semi-detached house for sale in Beverley Road, Offerton, Stockport SK2 | £ 210,000
Overview
| Price: | £ 210,000 |
|---|---|
| Contract type: | For Sale |
| Type: | Semi-detached house |
| County: | Greater Manchester |
| Town: | Stockport |
| Postcode: | SK2 |
| Address: | Beverley Road, Offerton, Stockport SK2 |
| Bathrooms: | 1 |
| Bedrooms: | 4 |
Property Description
With spacious and versatile accommodation including an 18ft master bedroom this semi detached home is a must view for larger families. The master bedroom with two windows could be split to create two rooms and the garage has already been converted to provide a fourth ground floor bedroom so that would take the total to 5! The property has modern fittings and decor throughout and comprises of: Entrance hall, 18ft lounge / dining room, spacious conservatory, modern fitted kitchen, ground floor bedroom / study, first floor landing. Three generous size bedrooms (no box room here!), bathroom with over bath shower and separate WC. A double width driveway provides multi car parking and there is a low maintenance garden to the rear.
The property is situated close to Woodbank Park. Popular schools and great transport links; Stockport Town Centre and the Motorway network are easily accessed.
Entrance Hall
UPVC Entrance door. Laminate flooring. Doors to ground floor bedroom / study and lounge/ diner. Stairs to first floor. Gas central heating boiler.
Lounge/Dining Room
18'2 x 11'5
uPVC double glazed patio doors to conservatory. Open plan access to kitchen. UPVC double glazed window to rear.
Conservatory
11'0 x 10'8
Tiled floor surface. UPVC double glazed windows to sides and rear. UPVC double glazed French doors to rear garden.
Kitchen
10'0 x 6'8
Fitted units, work surfaces and sink unit. Built in oven, hob and extractor. Plumbing for washing machine. Ceiling spotlights. Laminate flooring. UPVC double glazed window to front.
Bedroom Four / Study
Laminate flooring. UPVC double glazed window to front.
First Floor Landing
Doors to bedrooms, bathroom and WC. Built in airing cupboard housing hot water tank.
Bedroom One
18'2 x 11'5
Two uPVC double glazed windows to rear.
Bedroom Two
10'0 x 8'6
Laminate flooring. UPVC double glazed window to front.
Bedroom Three
9'4 x 6'7
uPVC double glazed window to front.
Bathroom
Bath with shower over and basin. UPVC double glazed window to side.
Separate WC
WC. UPVC double glazed window to side.
Driveway
Imprint concrete multi car drive.
Garden
Rear garden with paving, wooden shed and fenced boundaries.
Property Location
Similar Properties
Semi-detached house For Sale Stockport Semi-detached house For Sale SK2 Stockport new homes for sale SK2 new homes for sale Flats for sale Stockport Flats To Rent Stockport Flats for sale SK2 Flats to Rent SK2 Stockport estate agents SK2 estate agents



.png)











