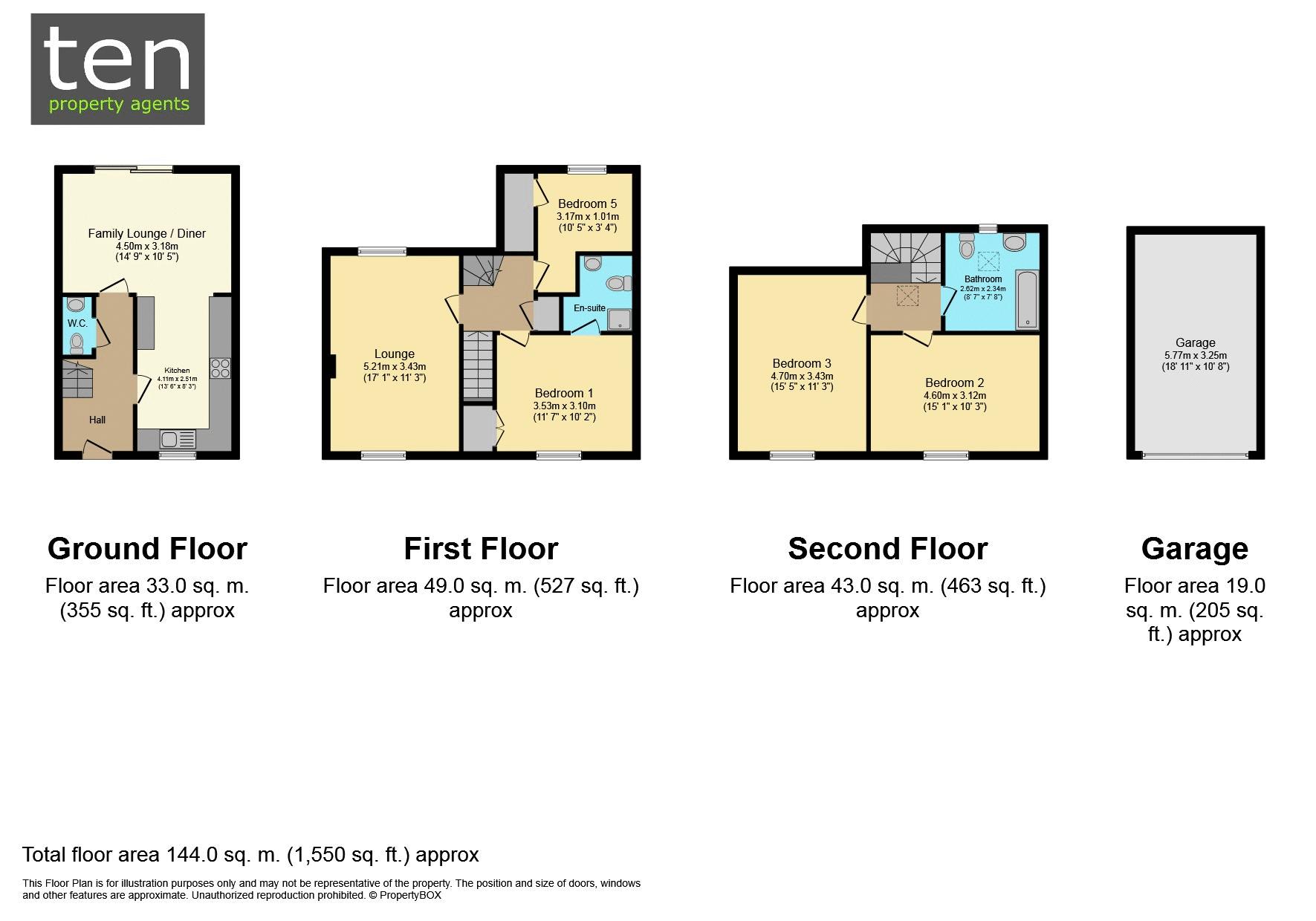4 Bedrooms Semi-detached house for sale in Bevington Way, Eynesbury, St. Neots PE19 | £ 300,000
Overview
| Price: | £ 300,000 |
|---|---|
| Contract type: | For Sale |
| Type: | Semi-detached house |
| County: | Cambridgeshire |
| Town: | St. Neots |
| Postcode: | PE19 |
| Address: | Bevington Way, Eynesbury, St. Neots PE19 |
| Bathrooms: | 2 |
| Bedrooms: | 4 |
Property Description
Ten Property Agents are delighted to offer this 4 double bedroom semi detached property, with additional garage and off road parking for two cars.
Open plan downstairs providing family living room onto south facing garden.
Two extra large double bedrooms with large family bathroom. En Suite to master bedroom and good size family lounge.
Must be viewed to appreciate the space on offer.
The property is sold chain free and competitively priced.
Hallway
Entrance hall with vinyl tiled flooring, radiator, access to kitchen and cloakroom and stairs to first floor.
Cloakroom
White WC and wash hand basin, vinyl tiled flooring, radiator and extractor fan.
Kitchen (13' 6'' x 8' 3'' (4.11m x 2.51m))
Open plan kitchen into family lounge onto garden.
A range of light oak style base and eye level units with black granite style work surface and subway style splash back tiling.
Stainless steel sink with window to front, space for washing machine, dishwasher, fridge freezer and built in gas hob with electric oven under.
Family Lounge / Diner (14' 9'' x 10' 5'' (4.49m x 3.17m))
Open plan family room with double sliding patio doors onto south facing rear garden.
Vinyl tiled flooring throughout, radiator and space for dining table and sofa area.
First Floor Landing
Providing access to bedroom and optional second lounge and door to airing cupboard housing pressurised system.
Lounge (17' 1'' x 11' 3'' (5.20m x 3.43m))
Windows to front and rear with fireplace and radiators, TV point.
Bedroom One (11' 7'' x 10' 2'' (3.53m x 3.10m))
Double wardrobe, radiator, window to front and access to en suite shower room.
En Suite
Wood effect oak flooring, shower cubicle with glass screen and chrome controls, wc and wash hand basin with white tiling to half way. Radiator and extractor.
Bedroom Two (11' 3'' x 8' 4'' (3.43m x 2.54m))
Double bedroom with large wardrobe space, radiator and window to rear.
Bedroom Three (15' 1'' x 10' 3'' (4.59m x 3.12m))
Large double bedroom with window to front into roof space, radiator and ample space for wardrobes.
Bedroom Four (15' 5'' x 11' 3'' (4.70m x 3.43m))
Extra large double bedroom with window to front, radiator and space for wardrobe.
Bathroom (8' 7'' x 7' 8'' (2.61m x 2.34m))
Large family bathroom with velux window providing good natural light.
White bath with shower over, WC, wash hand basin and wood effect flooring.
South Facing Garden
Rear garden with patio area and paving surround. Side access gate to driveway and garage. Central lawn area and patio doors to family lounge.
Garage & Parking
Single garage with storage to eaves above and power/light connected. Up and over door and driveway with parking for two cars.
Property Location
Similar Properties
Semi-detached house For Sale St. Neots Semi-detached house For Sale PE19 St. Neots new homes for sale PE19 new homes for sale Flats for sale St. Neots Flats To Rent St. Neots Flats for sale PE19 Flats to Rent PE19 St. Neots estate agents PE19 estate agents



.png)











