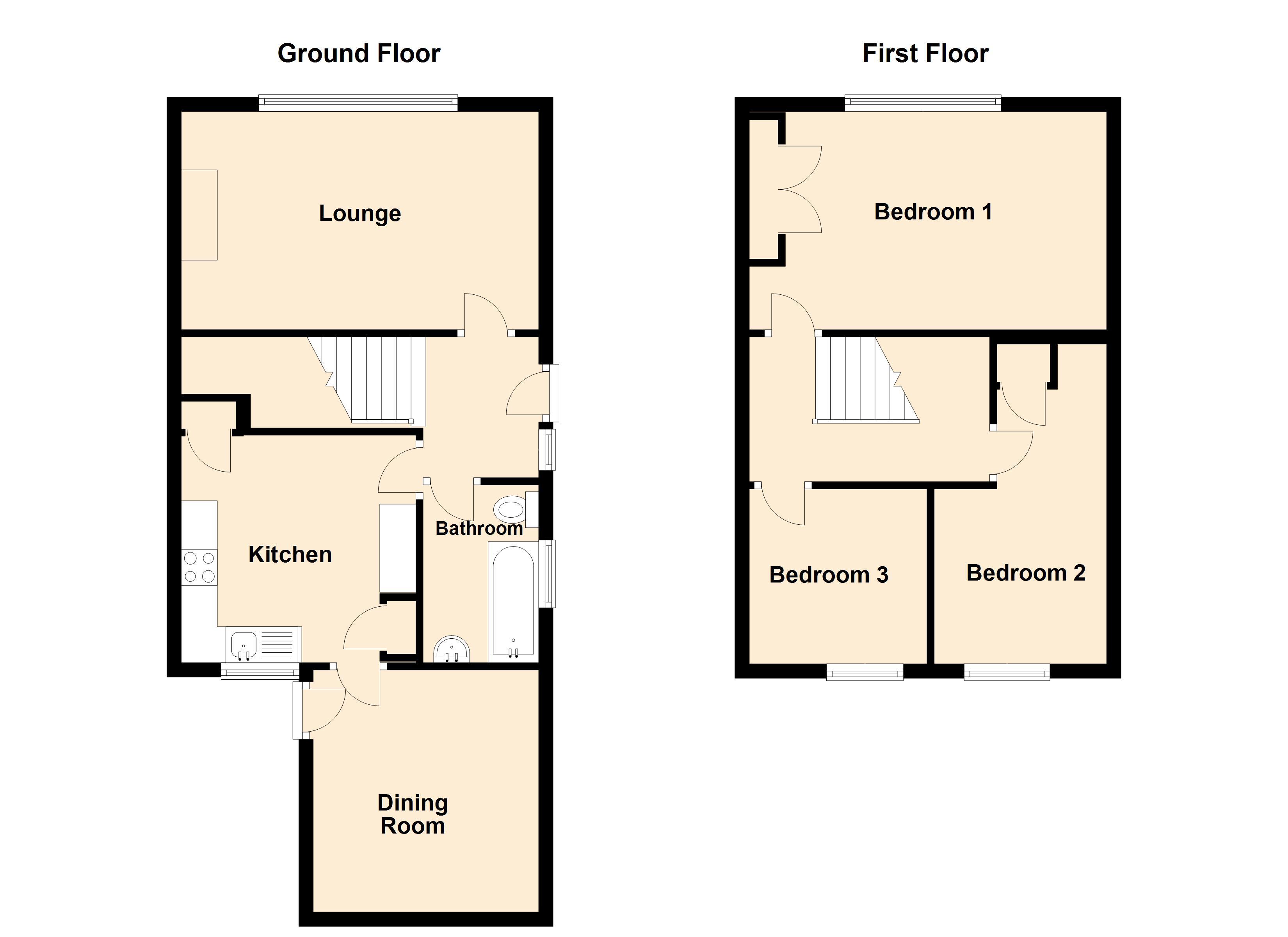3 Bedrooms Semi-detached house for sale in Bexley Road, Erith, Kent DA8 | £ 350,000
Overview
| Price: | £ 350,000 |
|---|---|
| Contract type: | For Sale |
| Type: | Semi-detached house |
| County: | Kent |
| Town: | Erith |
| Postcode: | DA8 |
| Address: | Bexley Road, Erith, Kent DA8 |
| Bathrooms: | 0 |
| Bedrooms: | 3 |
Property Description
** guide price £350,000-375,000 ** offered with no onward chain ** well presented semi detached ** ample off road parking plus garage and car port ** two reception rooms ** secluded rear garden ** three good sized bedrooms ** ideally located for transport links, schools and shops ** less than one mile to erith br ** modern bathroom **
entrance hall
Entrance door, stairs to first floor landing, double glazed window, radiator, laminate flooring.
Lounge
4.95m (16' 3") x 3.02m (9' 11")
Double glazed window to front, laminate flooring, radiator, feature gas fire with back boiler.
Dining room
3.35m (11' 0") x 3.12m (10' 3")
Double glazed window to rear, door to garden, laminate flooring, radiator.
Kitchen
3.58m (11' 9") x 3.25m (10' 8")
Double glazed window to rear, range of wall and base units with complimentary works surfaces over, single drainer sink unit, integrated oven and hob and extractor over, space for fridge/freezer, space for washing machine, space for dishwasher, space for tumble dryer, storage cupboard, under stairs storage cupboard, part tiled walls, tiled floor.
Bathroom
2.46m (8' 1") x 1.57m (5' 2")
Modern bathroom suite comprising panelled bath with mixer tap and shower over, shower screen, vanity wash hand basin, close coupled WC, tiling to all walls, double glazed window to side, tiled flooring, heated towel rail.
First floor landing
Carpet as laid, access hatch to loft space.
Bedroom one
4.98m (16' 4") x 2.92m (9' 7")
Double glazed window to front, laminate flooring, fitted wardrobes, radiator.
Bedroom two
4.55m (14' 11") x 2.46m (8' 1")
Double glazed window to rear and side, laminate flooring, radiator, storage cupboard.
Bedroom three
2.67m (8' 9") x 2.41m (7' 11")
Double glazed window to rear, laminate flooring, radiator.
Front garden
Laid to lawn with shrub border.
Rear garden
Enclosed rear garden with side access, mainly laid to lawn with patio area, shrub borders, fenced surround.
Garage
To side with up and over door.
Parking
Ample off road parking leading to Car Port and Garage.
Property Location
Similar Properties
Semi-detached house For Sale Erith Semi-detached house For Sale DA8 Erith new homes for sale DA8 new homes for sale Flats for sale Erith Flats To Rent Erith Flats for sale DA8 Flats to Rent DA8 Erith estate agents DA8 estate agents



.png)











