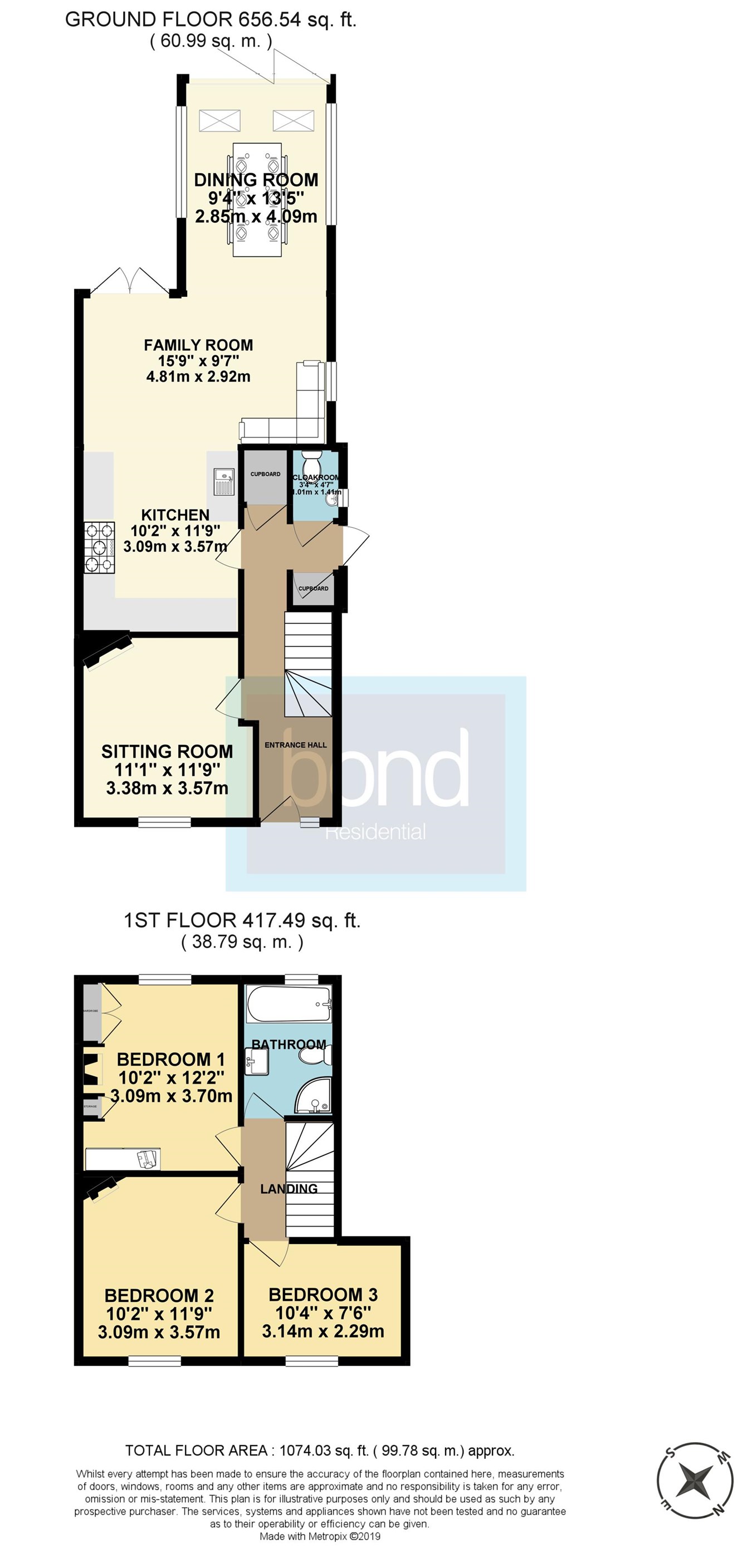3 Bedrooms Semi-detached house for sale in Bicknacre Road, Danbury CM3 | £ 425,000
Overview
| Price: | £ 425,000 |
|---|---|
| Contract type: | For Sale |
| Type: | Semi-detached house |
| County: | Essex |
| Town: | Chelmsford |
| Postcode: | CM3 |
| Address: | Bicknacre Road, Danbury CM3 |
| Bathrooms: | 0 |
| Bedrooms: | 3 |
Property Description
Accommodation
A much improved and extended older style semi detached house. The home is beautifully presented and features a stunning open plan family living, dining & kitchen area with oak flooring, vaulted ceiling and bi-fold doors opening onto a paved terrace. A separate sitting room with wood burner is located to the front and there is a ground floor cloakroom. On the first floor are three good sized bedrooms with fitted wardrobes in the master bedroom. The family bathroom has been re-fitted and boasts a bath and separate shower cubicle. The home also offers gas central heating and double glazing. Outside there is off road parking for 2 cars and the rear garden extends to approximately 160ft and enjoys a westerly aspect and backs onto fields.
Location
The property is conveniently situated for easy access into the Village Centre. Danbury offers a range of local facilities which include the highly regarded schools of Elm Green and Heathcote as well as Danbury Park School. Amenities within the village of Danbury include a local co-op supermarket, public houses and a parish church. For the commuter, Chelmsford's mainline station lies approximately 5 miles to the west of the village with Chelmsford city centre offering a more extensive range of shopping and leisure activities. Maldon town centre, South Woodham Ferrers and the village of Bicknacre are also within easy reach.
Ground floor
entrance hall
Composite door to front, window to front, stairs to first floor with cupboard below, radiator, oak flooring, upvc part glazed door leading to side passage, built in storage cupboard.
Cloakroom
Half tiled with white suite comprising close coupled wc, wash hand basin, window to side, wall mounted gas boiler, oak flooring
Sitting room
11' 9" x 10' 4" (3.58m x 3.15m) Window to front, radiator, woodburner, picture rail, oak flooring
Kitchen
11' 9" x 10' 4" (3.58m x 3.15m) Fitted in a modern range of oak fronted base and wall units with granite worktops, undercounter sink, space for range style cooker and american fridge/freezer, oak flooring, inset spotlights, open through to:
Open plan family room & dining area
Family Room 8' 6" x 16' 4" (2.59m x 4.98m)
Double french doors leading to rear garden, window to side, oak flooring, radiator, opening into
Dining Area 13' 4" x 9' 6" (4.06m x 2.90m) Vaulted ceiling with feature crossbeam, dual aspect windows and roof lights, bi-folding doors leading onto the paved terrace, inset spotlights, oak flooring.
First floor
landing
Window to side
Bedroom one
12' 0" x 10' 4" into wardrobe (3.66m x 3.15m) Window to rear, feature fireplace, built in double wardrobe with storage over, fitted double wardrobe and further built in storage, radiator.
Bedroom two
11' 9" x 10' 4" (3.58m x 3.15m) Window to front, feature fireplace, radiator.
Bedroom three
7' 6" x 10' 3" (2.29m x 3.12m) Window to front, radiator.
Bathroom
Fully tiled with modern white suite comprising panelled bath, wall hung vanity wash hand basin, quadrant shower cubicle, close coupled wc, window to rear, radiator, access to loft.
Outside
front garden
To the front of the property there is a block paved driveway which provides parking for at least 2 cars, there is side pedestrian access to the rear garden.
Rear garden
The rear garden enjoys a westerly aspect and backs onto fields, It measures approximately 160' in depth and 20' in width (48.77m x 6.10m) and features a large paved terrace to the rear of the house. The remainder of the garden is lawned with ornamental tree and shrub beds. Both boundaries are retained by fencing.
Property Location
Similar Properties
Semi-detached house For Sale Chelmsford Semi-detached house For Sale CM3 Chelmsford new homes for sale CM3 new homes for sale Flats for sale Chelmsford Flats To Rent Chelmsford Flats for sale CM3 Flats to Rent CM3 Chelmsford estate agents CM3 estate agents



.png)










