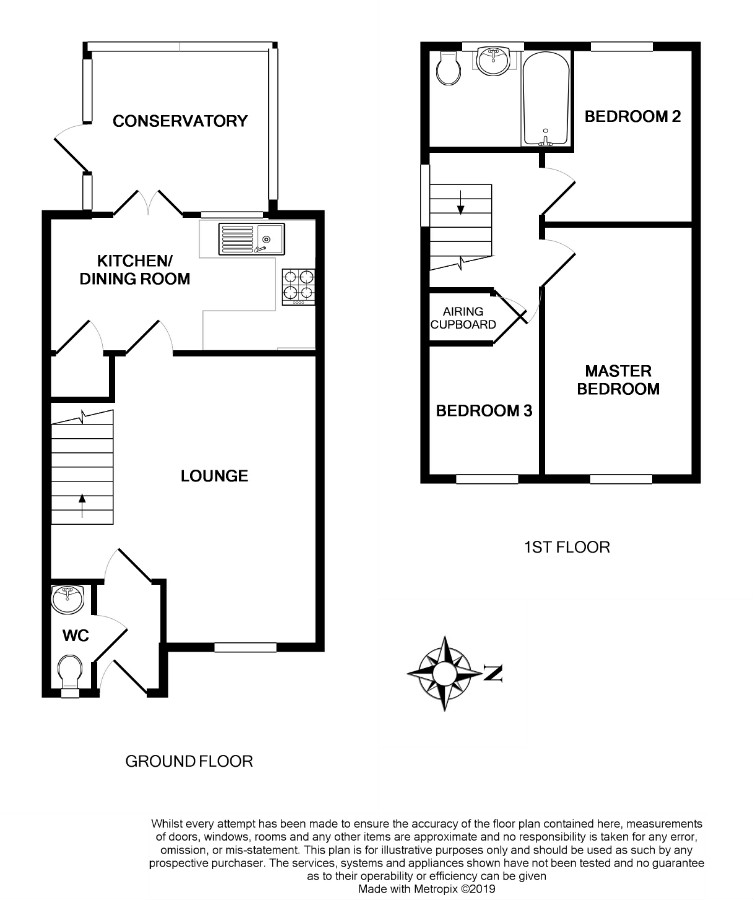3 Bedrooms Semi-detached house for sale in Bielby Drive, Beverley HU17 | £ 180,000
Overview
| Price: | £ 180,000 |
|---|---|
| Contract type: | For Sale |
| Type: | Semi-detached house |
| County: | East Riding of Yorkshire |
| Town: | Beverley |
| Postcode: | HU17 |
| Address: | Bielby Drive, Beverley HU17 |
| Bathrooms: | 1 |
| Bedrooms: | 3 |
Property Description
EPC band: D
Tenure:Freehold
This well presented modern three bedroom semi detached house located on this popular development within the sought after Historic town of Beverley. The property briefly comprises of entrance hall, downstairs cloakroom, lounge, fitted kitchen/diner and conservatory. To the first floor there are three bedrooms and bathroom. Outside there is a private driveway and a lawned garden to the front and an enclosed garden to the rear which enjoys a westerly facing aspect. The property has gas central heating and double glazing and we recommend an early viewing to avoid disappointment.
Accommodation
Entrance Hall
Which leads into the lounge.
Downstairs Cloakroom
With low level W.C., wash hand basin and radiator.
Lounge 15’9’’(4.80m) x 14’6’’max(4.42m)
With double glazed window to the front, staircase to the first floor, feature fireplace with living flame electric fire and radiator.
Kitchen/Diner 14’6’’(4.42m) x 8’2’’(2.49m)
Having a range of fitted wall and base cabinets with complementary worktops with tiling above incorporating single drainer sink unit, four ring gas hob with extractor hood above, electric oven, plumbing for automatic washing machine and radiator.
Conservatory 9’10’’(3.00m) x 8’11’’(2.72m)
With laminate flooring and views over the rear garden.
First Floor Landing
Master Bedroom 13’3’’(4.04m) x 8’5’(2.57m)
With double glazed window to the front and radiator.
Bedroom 2 10’9’’(3.28m)x 8’5’’max(2.57m)
With double glazed window to the rear and radiator.
Bedroom 3 7’2’’plus recess(1.78m)x 5’10’’(1.78m)
With double glazed window to the front, built in airing cupboard and radiator.
Bathroom
Comprising a white suite with panelled bath with shower over, vanity wash basin, low level W.C, tiled walls and chrome heated towel rail.
Outside
To the front there is an open plan lawned garden, a private driveway to the side gives off street parking. The rear garden has a shaped lawn, paved patio, gravelled areas and vegetable patch with timber fencing to the boundaries. The rear garden enjoys a westerly facing aspect. There is also a useful gardeners shed which will be included within the selling price.
Viewing
If you would like to view this property the simplest way is to visit our website 24/7
Property Location
Similar Properties
Semi-detached house For Sale Beverley Semi-detached house For Sale HU17 Beverley new homes for sale HU17 new homes for sale Flats for sale Beverley Flats To Rent Beverley Flats for sale HU17 Flats to Rent HU17 Beverley estate agents HU17 estate agents



.png)