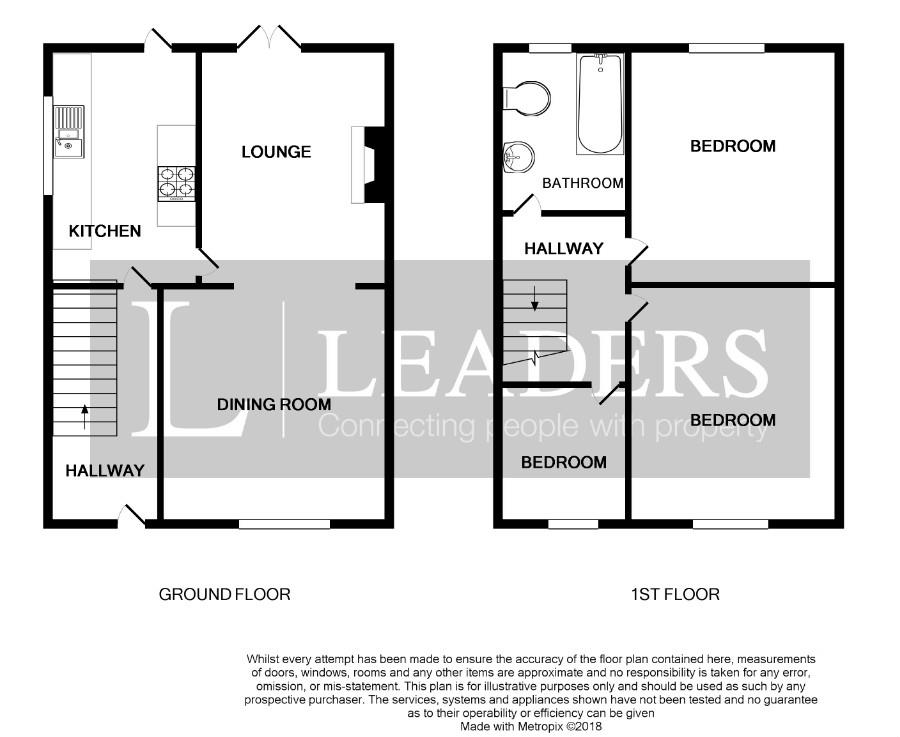3 Bedrooms Semi-detached house for sale in Big Barn Lane, Mansfield NG18 | £ 142,995
Overview
| Price: | £ 142,995 |
|---|---|
| Contract type: | For Sale |
| Type: | Semi-detached house |
| County: | Nottinghamshire |
| Town: | Mansfield |
| Postcode: | NG18 |
| Address: | Big Barn Lane, Mansfield NG18 |
| Bathrooms: | 1 |
| Bedrooms: | 3 |
Property Description
*** reduced *** beautifully presented *** If you are looking for that homely feel then look no further, this three bedroom semi detached property has just that! Being situated in a sought after location close to local amenities and transport links. In brief the property comprises of hallway, kitchen, lounge/dining room, three bedrooms and family bathroom. Also benefitting from G.C.H & double glazing, front and rear gardens and driveway leading to a detached garage. Internal viewing is highly recommended to fully appreciate this beautiful home!
Bedroom Three 6'10" (2.09m) x 6' (1.82m) (6'10" (2.08m) x 5'11" (1.8m) ). Having built in bed and storage, radiator and window to the front elevation.
Bedroom Two Having double glazed window to the rear elevation, radiator, laminate flooring and picture rail.
Bedroom One 11'3" (3.43m) x 10'9" (3.28m) plus recess (11'3" (3.43m) x 10'9" (3.28m) plus rec. Having double glazed window to the front elevation, radiator and fitted wardrobes.
Bathroom Fitted with a three piece suite comprising of low level wc, wash hand basin and bath with shower over. Radiator, part tiling to walls and window to the rear elevation.
Lounge / Dining Room 23'11" (7.29m) x 11'11" (3.64m) (23'11" (7.3m) x 11'11" (3.63m)). Having French doors to the rear elevation, fireplace housing electric fire, radiators and double glazed window to the front elevation.
Kitchen 2.09 x 3.73 (6'10" (2.08m) x 12'2" (3.7m)). Fitted with wall and base units with work surfaces over, sink and drainer unit, tiled splashbacks, electric oven and hob with extractor fan over, plumbing for washing machine, space for fridge/freezer, tiled flooring, wall mounted boiler, breakfast bar and double glazed window to the side elevation and door to the rear elevation.
Hallway Having double glazed front entrance door, radiator, laminate flooring, under stairs storage and stairs rising to the first floor landing.
Landing Having loft access.
Outside There is a low maintenance garden to the front of the property and off road parking to the side elevation leading to the detached garage.
To the rear is a landscaped garden area with lawn and paved patio area with brick and fenced boundaries. Two outbuildings one housing an outside toilet.
Sales Disclaimer (mans) These particulars are believed to be correct and have been verified by or on behalf of the Vendor. However any interested party will satisfy themselves as to their accuracy and as to any other matter regarding the Property or its location or proximity to other features or facilities which is of specific importance to them. Distances and areas are only approximate and unless otherwise stated fixtures contents and fittings are not included in the sale. Prospective purchasers are always advised to commission a full inspection and structural survey of the Property before deciding to proceed with a purchase.
Property Location
Similar Properties
Semi-detached house For Sale Mansfield Semi-detached house For Sale NG18 Mansfield new homes for sale NG18 new homes for sale Flats for sale Mansfield Flats To Rent Mansfield Flats for sale NG18 Flats to Rent NG18 Mansfield estate agents NG18 estate agents



.png)










