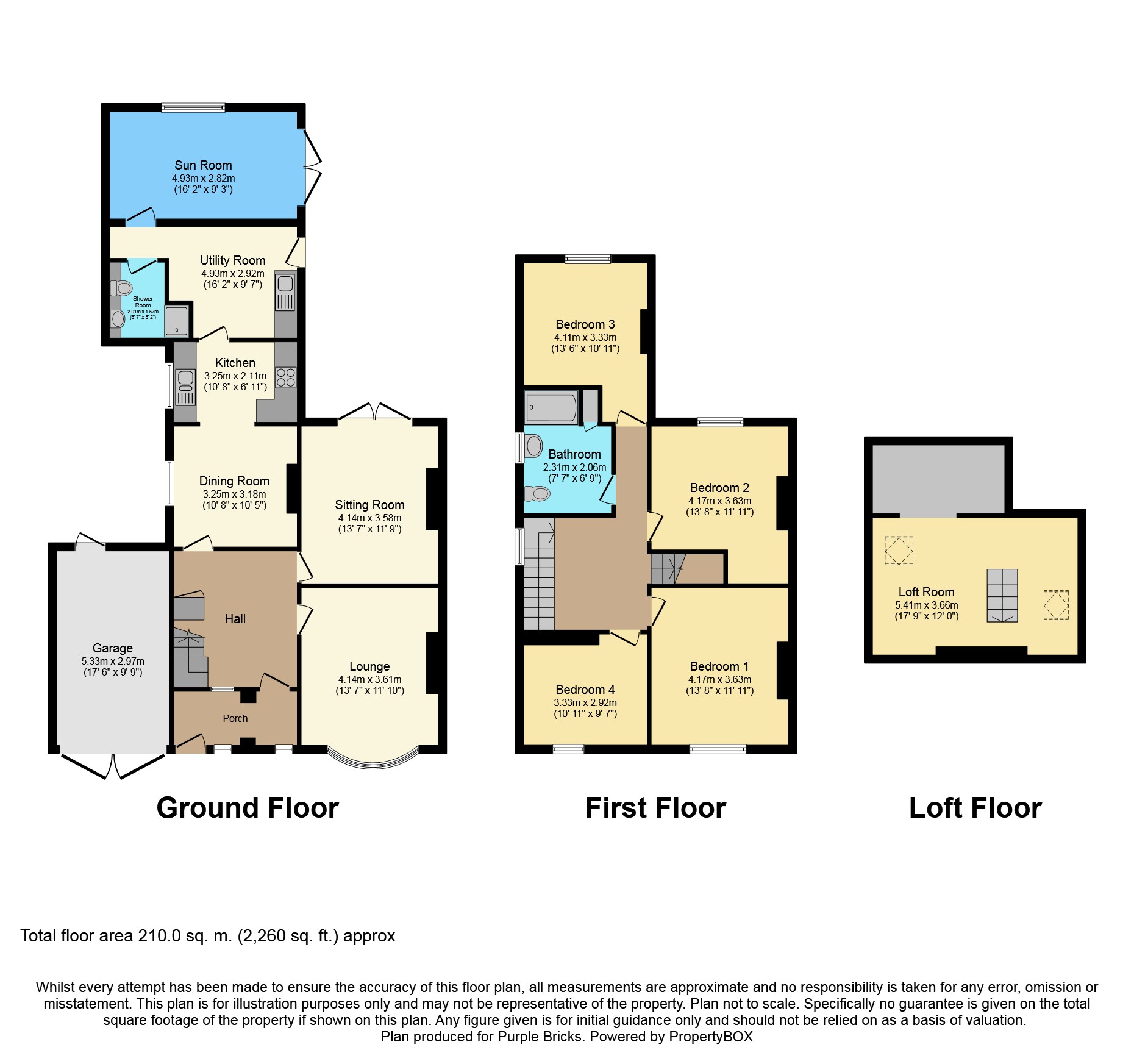4 Bedrooms Semi-detached house for sale in Biggar Bank Road, Barrow-In-Furness LA14 | £ 340,000
Overview
| Price: | £ 340,000 |
|---|---|
| Contract type: | For Sale |
| Type: | Semi-detached house |
| County: | Cumbria |
| Town: | Barrow-in-Furness |
| Postcode: | LA14 |
| Address: | Biggar Bank Road, Barrow-In-Furness LA14 |
| Bathrooms: | 2 |
| Bedrooms: | 4 |
Property Description
Purplebricks are pleased to advertise this deceptively large extended family Semi-Detached property in a popular area of Walney Island. Located on the beach front offering panoramic sea views this truly is a stunning location. The property briefly comprises of large entrance hall with original floor tiles and feature radiator, having open staircase, large lounge area with bay window, sitting room, kitchen, diner, utility room, ground floor shower room and a further sitting room/sun room all to the ground floor. There are four double bedrooms and the family bathroom to the first floor, with a staircase leading to the second floor where the loft has been converted.
Externally the property has a large rear garden with patio seating area and large lawn area. To the front aspect of the property there is a large garden which has off-road parking for 2 cars and access to the garage.
The property is double glazed and is gas central heated throughout.
This property has bags of character which include original features such as fireplaces, original hall tiles, picture rails, cornicing's and original stain glass windows and doors.
Located on Biggar Bank, the property is in a highly sought after area.
The property is within close proximity to local shops and amenities and schools. Only a stones throw away from the beach and childrens play area. The Property offers amazing sea views.
Viewings are highly recommended to appreciate this large family property.
Visit to arrange a viewing
Lounge
11ft10 x 13ft7
The large lounge area is centred around a feature cast iron fire with a tiled insert and a wooden surround. The room has traditional décor with original cornicing, ceiling rose and picture rails, keeping in with the traditional style of property. There is a large double glazed bay window situated to the front aspect of the property, which overlooks the large front garden and further to the local beach. The room has a cast iron radiator and power points.
Sitting Room
11ft9 x 13ft7
The sitting room is accessed from the entrance hall, again having traditional features including a feature fireplace with surround. The rooms décor mirrors that of the front lounge. There are double doors leading onto the patio seating area.
Kitchen/Dining Room
Dining Room 10ft8 x 10ft5
Kitchen 10ft8 x 6ft11
Utility Room 16ft2 to 6ft7 x 9ft7 to 2ft5
Situated to the rear of the property is the dining room which is a bright and airy room, centred around a feature fire place. There is space for a family sized table and chairs. The room has been neutrally decorated, having a double glazed window, radiator and power points. An arched doorway leads to the kitchen. The kitchen has been fitted with shaker style wall and base units, having complimentary worktops which extend to the splashbacks. Incorporated into the worktops is a sink bowl with mixer tap. Gas hob with electric oven which has overhead extractor fan. A further barn style door with stained glass insert leads from the kitchen into the utility room, which has worktop space incorporating sink bowl. There is ample space for freestanding appliances . There is access to the patio area and leads further on to the ground floor shower room and third sitting/sun room.
Sun Room
16ft2 x 9ft3
The extended third Sitting room/sun room is a great addition to the property and could have multiple uses such as further bedroom, office space, play room. There is a radiator and power sockets. The room is neutrally decorated with double glazed window overlooking the rear garden and Double patio doors.
Bedroom One
11ft11 x 13ft8
Bedroom one is a large double bedroom located to the front aspect of the property with stunning open sea views. This room has been traditionally decorated and carpeted. Having stunning original feature fire place, double glazed window, radiator and power points.
Bedroom Two
1ft11 x 13ft8 to 10ft4
A further double bedroom situated to the rear aspect of the property. Again with cast iron feature fire. Having a double glazed window overlooking the rear garden, radiator and power points
Bedroom Three
10ft11 to 2ft9 x 13ft6 to 10ft7
A further double bedroom situated to the rear aspect of the property. Being neutrally decorated with carpet. Having a double glazed window overlooking the rear garden, radiator and power points
Bedroom Four
10ft11 x 8ft3
A further bedroom situated to the front aspect of the property. Having a double glazed window with sea views. Having radiator and power points
Bathroom
7ft7 x 6ft9
The family bathroom is situated on the first floor and is fitted with a three piece suite, which includes bath tub, sink basin and toilet. The room has been fully tiled floor to ceiling with neutral tiles and border, there is a double glazed window and radiator
Shower Room
5ft2 x 6ft7
The ground floor shower is accessed via the utility room and is fitted with a three piece suite, which includes, walk in shower cubicle, sink basin and toilet which are fitted into a vanity unit. There is a double glazed window and radiator
Property Location
Similar Properties
Semi-detached house For Sale Barrow-in-Furness Semi-detached house For Sale LA14 Barrow-in-Furness new homes for sale LA14 new homes for sale Flats for sale Barrow-in-Furness Flats To Rent Barrow-in-Furness Flats for sale LA14 Flats to Rent LA14 Barrow-in-Furness estate agents LA14 estate agents



.png)










