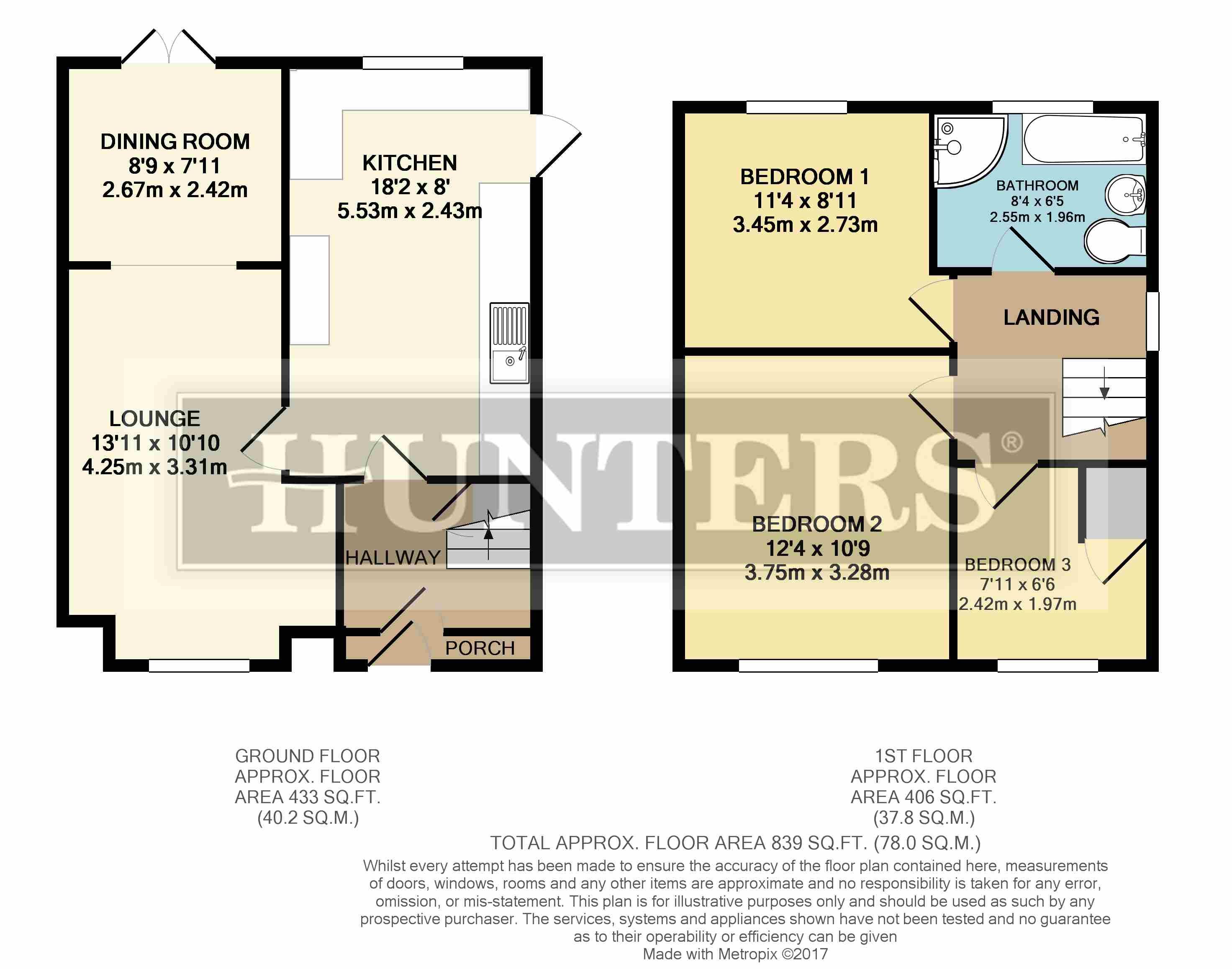3 Bedrooms Semi-detached house for sale in Bilsdale Road, Scunthorpe DN16 | £ 127,500
Overview
| Price: | £ 127,500 |
|---|---|
| Contract type: | For Sale |
| Type: | Semi-detached house |
| County: | North Lincolnshire |
| Town: | Scunthorpe |
| Postcode: | DN16 |
| Address: | Bilsdale Road, Scunthorpe DN16 |
| Bathrooms: | 0 |
| Bedrooms: | 3 |
Property Description
This ideal first time buyer / family home, which is well presented throughout, briefly comprises; a generous lounge, leading through to an extended area, which is currently being used as a dining area, a fitted kitchen, three bedrooms and a modern bathroom. To the front of the home there is a large driveway, offering ample off road parking, leading to the garage. To the rear of the home, there is a garden, which is part laid to lawn, with patio and decked seating areas. In addition to this the property benefits from a gas central heating system and double glazing.
This home is centrally situated, close to local schools, amenities and bus routes. A short distance from the home there is Ashby, with a variety of individual shops and restaurants. Viewing advised!
Main
Attractive front to the property, with a gated driveway, offering ample off road parking. The driveway sits adjacent to an area which is gravelled - and leads to the garage at the rear of the home.
Rear aspect
Rear garden, which is part laid to lawn, leading to a raised, decked area. The garden houses the bar / summerhouse - which benefits from electrics and leads out to the decked seating area.
Bar / summer house
bar / summer house angle 2
doors to decked area
lounge
3.31m (10' 10") x 4.25m (13' 11")
Generous lounge to the front of the home, with a large bay window to allow for ample light into the room. The lounge leads through an archway to an extended area, which is currently being used as a dining area.
Dining area
2.67m (8' 9") x 2.42m (7' 11")
kitchen
2.43m (8' 0") x 5.53m (18' 2")
Fitted kitchen, with ample wall and floor units for storage. The kitchen is a the rear aspect of the home, with an external door leading to the side of the property.
Hallway
master bedroom
2.73m (8' 11") x 3.45m (11' 4")
Neutrally decorated bedroom to the rear of the property.
Bedroom 2
3.28m (10' 9") x 3.75m (12' 4")
Double bedroom to the front aspect.
Bedroom 3
1.97m (6' 6") x 2.42m (7' 11")
bathroom
2.55m (8' 4") x 1.96m (6' 5")
Modern bathroom, with neutral white suite and walk in corner shower.
Garden
garden angle 2
Property Location
Similar Properties
Semi-detached house For Sale Scunthorpe Semi-detached house For Sale DN16 Scunthorpe new homes for sale DN16 new homes for sale Flats for sale Scunthorpe Flats To Rent Scunthorpe Flats for sale DN16 Flats to Rent DN16 Scunthorpe estate agents DN16 estate agents



.png)











