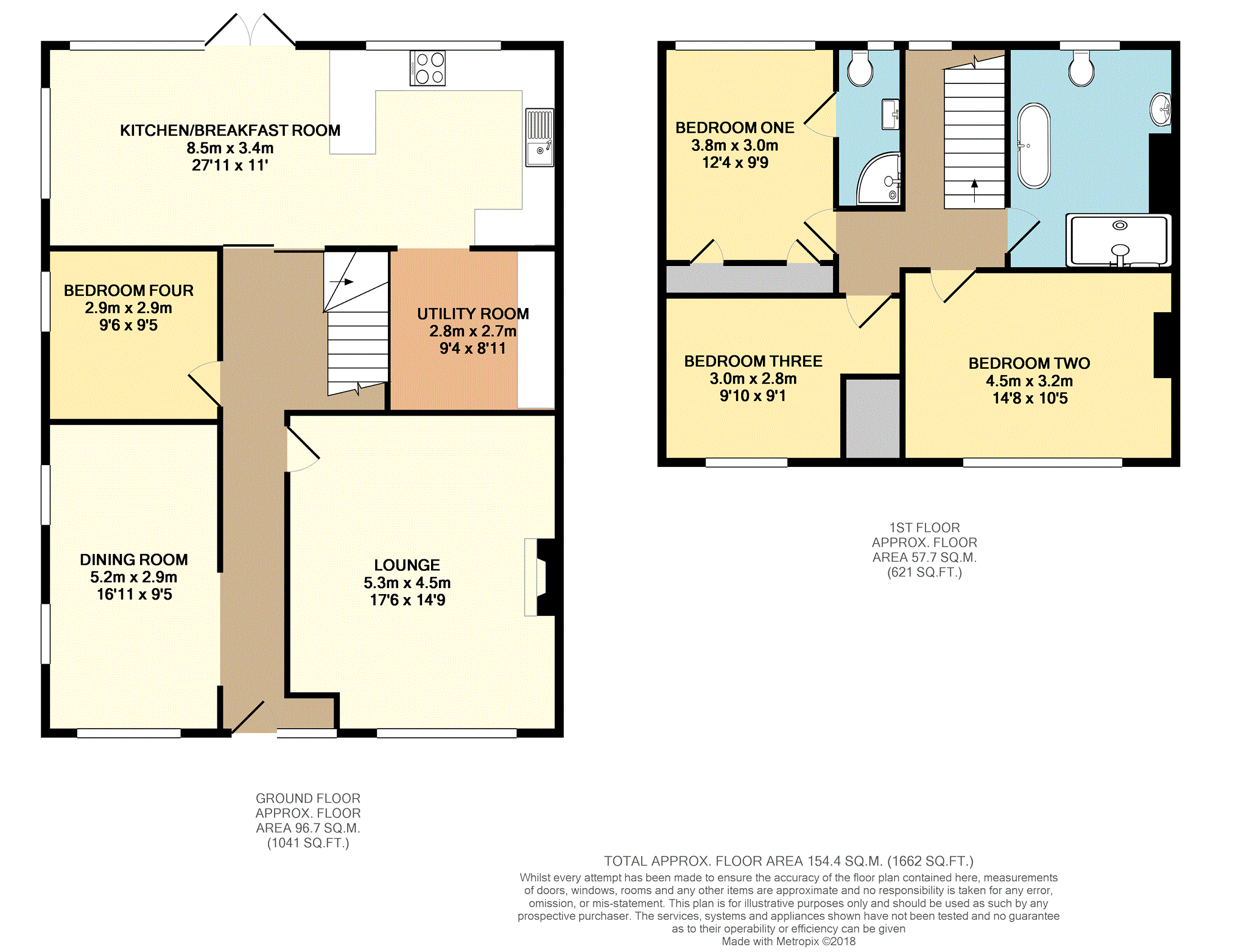4 Bedrooms Semi-detached house for sale in Binton Road, Stratford-Upon-Avon CV37 | £ 435,000
Overview
| Price: | £ 435,000 |
|---|---|
| Contract type: | For Sale |
| Type: | Semi-detached house |
| County: | Warwickshire |
| Town: | Stratford-upon-Avon |
| Postcode: | CV37 |
| Address: | Binton Road, Stratford-Upon-Avon CV37 |
| Bathrooms: | 1 |
| Bedrooms: | 4 |
Property Description
Ideally situated within the very popular village of Welford on Avon, offering a variety of local amenities, excellent transport links and a rural lifestyle. This substantial family home has been extensively improved by the current owners and affords: Large driveway, porch, hallway, spacious lounge, dining room, modern kitchen/family room, utility room, ground floor bedroom, master bedroom with en-suite, two further bedrooms, family bathroom, private rear garden with open views to the rear and a detached garage/workshop. This property really needs to be viewed to be fully appreciated!
Hallway
With an archway to the dining room, doors to the lounge and bedroom four, stairs to the first floor landing and sliding door to the kitchen/family room.
Lounge
17'6 x 14'9 max
With a feature fireplace and inset electric stove, window to the front elevation, radiator and television aerial point.
Dining Room
16'11 x 9'5
With windows to front and side elevations and space for a large dining table.
Kitchen/Breakfast
27'11 x 11'0
A great family/entertaining space, offering a range of fitted base units, oak surfaces, inset hob, sink unit with drainer, integrated oven, opening to the utility room, windows to rear and side elevations and double doors to the rear garden.
Utility Room
9'4 x 8'11
With a continuation of tiled flooring, work surface, plumbing for washing machine and space for fridge/freezer.
Bedroom Four
9'6 x 9'5
Having laminate flooring and a window to the side elevation.
First Floor Landing
With doors to three bedrooms and family bathroom.
Bedroom One
12'4 x 9'9
Having a vaulted ceiling and exposed beam, wood flooring, deep picture window to the rear elevation, built in cupboards and door to the en-suite.
En-Suite
Having a corner shower cubicle with multi jets, wc, wash hand basin, heated towel rail and window to the rear elevation.
Bedroom Two
14'8 x 10'5
With a window to the front elevation and built in wardrobe.
Bedroom Three
9'10 x 9'1
With a vaulted ceiling and window to the front elevation.
Bathroom
A suite comprising of walk in shower, separate bath, wc, wash hand basin, heated chrome towel rail and window to the rear elevation.
Rear Garden
A real 'country' garden enjoying field views to the rear, with a variety of cherry blossom trees and mature shrubs, hedging, seating areas, gated access to the front of the property and door to the garage.
Garage
Single garage with adjoining workshop area, power supply, light points, side access door and double doors to the driveway.
Property Location
Similar Properties
Semi-detached house For Sale Stratford-upon-Avon Semi-detached house For Sale CV37 Stratford-upon-Avon new homes for sale CV37 new homes for sale Flats for sale Stratford-upon-Avon Flats To Rent Stratford-upon-Avon Flats for sale CV37 Flats to Rent CV37 Stratford-upon-Avon estate agents CV37 estate agents



.png)







