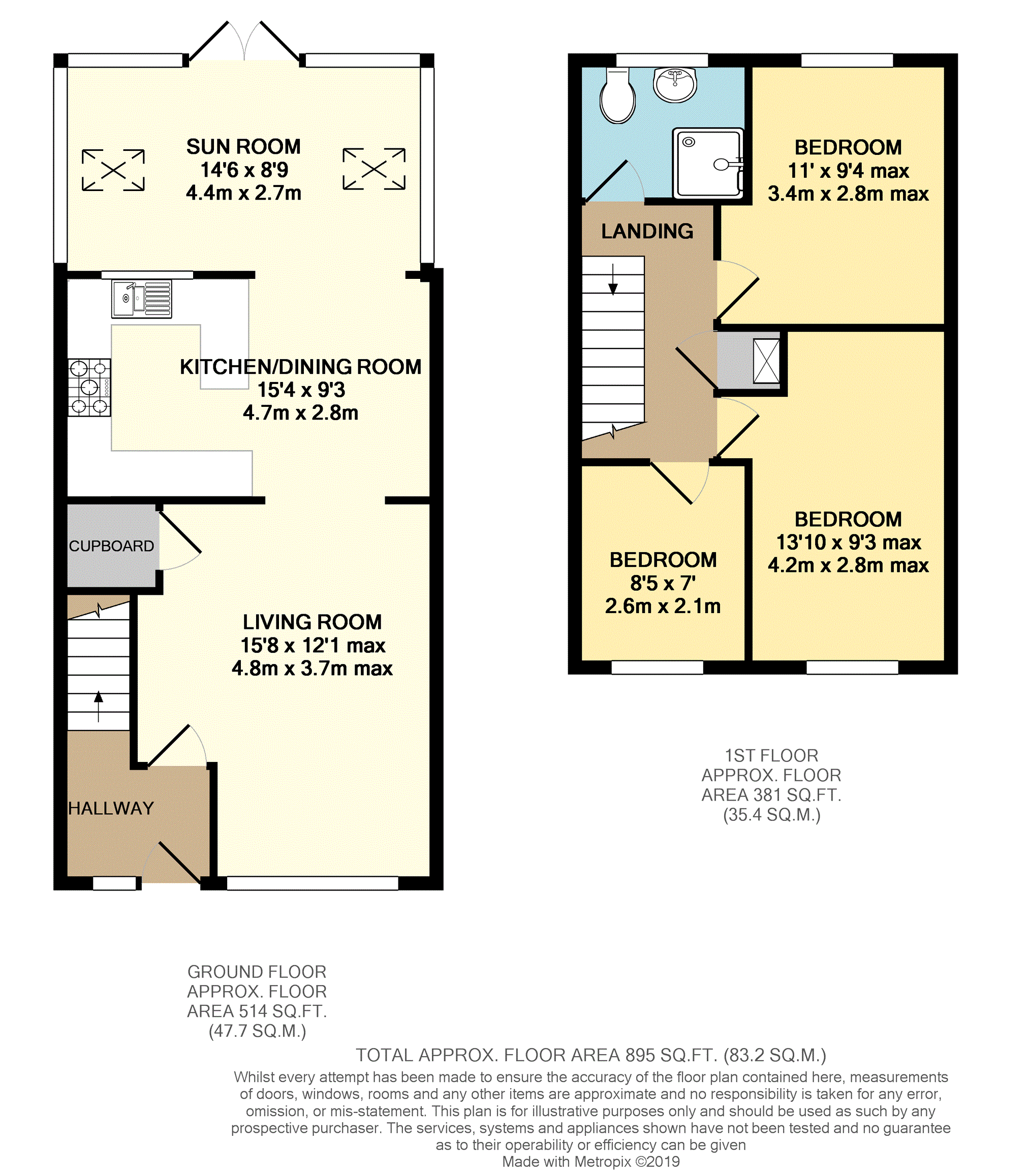3 Bedrooms Semi-detached house for sale in Birch Close, Patchway BS34 | £ 260,000
Overview
| Price: | £ 260,000 |
|---|---|
| Contract type: | For Sale |
| Type: | Semi-detached house |
| County: | Bristol |
| Town: | Bristol |
| Postcode: | BS34 |
| Address: | Birch Close, Patchway BS34 |
| Bathrooms: | 1 |
| Bedrooms: | 3 |
Property Description
This outstanding three bedroom semi detached home has been extended and refurbished by its present owners in a stylish, contemporary, high-spec fashion.
The impressive and smartly decorated interior has been expanded with the addition of a light and spacious sun room at the rear, also featuring a luxurious integrated kitchen/dining room and a family living room to the front. Upstairs are three bedrooms - two double, one single - and a very stylish wet room fitted with an electronic rainfall shower, which even comes with integral speakers connected to a bluetooth amplifier. The property has been equipped with a Cat 6 cabling network with sockets in all of the principal rooms. There is a contemporary feel throughout, with attractive interior doors, modern designer radiators and porcelaine tiled flooring in the kitchen, sun room and wet room. Other advantages include gas central heating and uPVC double glazing.
The front and back gardens have also been finished to a high standard - the rear garden laid to Indian sandstone and fitted with outside lighting and power. There is a garage located in a rank nearby and an additional car parking space.
Location
Birch Close has a convenient position on the northern edge of Bristol, around seven miles from the City Centre and within close walking distance of The Mall retail outlet at Cribbs Causeway. The M4 and M5 motorways are just a few minutes drive and a good range of public amenities, shops and schools are available locally in the Patchway area.
Hallway
Part double glazed entrance door from the front approach, double glazed window overlooking the front aspect, staircase ascending to the first floor, designer radiator.
Living Room
15' 8" x 12' 1" to maximum points
Double glazed window overlooking the front aspect, understairs cupboard housing a 1 gigabyte network switch, designer radiator.
Kitchen/Dining Room
15' 4" x 9' 3"
A range of fitted wall and base units, contrasting solid wood Wenge work surfaces, coloured glass splashbacks, one-and-a-half bowl sink unit, dual-fuel range cooker with two ovens and five-ring gas stove, fitted cooker hood, integrated dishwasher, integrated fridge, integrated freezer, plumbing for a washing machine, white porcelaine tiled floor, designer radiator.
Sun Room
14' 6" x 8' 9"
Double glazed windows overlooking the rear aspect, two double glazed skylights, double glazed French doors leading to the rear garden, white porcelaine tiled floor, designer radiator.
First Floor Landing
Staircase descending to the ground floor, built-in airing cupboard housing a Vaillant gas combi central heating boiler, access via a pull-down ladder to a thermally insulated, boarded loft space with electric power and light.
Bedroom One
13' 10" x 9' 3" to maximum points
Double glazed window overlooking the front aspect, radiator.
Bedroom Two
11' x 9' 4" to maximum points
Double glazed window overlooking the rear aspect, designer radiator.
Bedroom Three
8' 5" x 7'
Double glazed window overlooking the front aspect, designer radiator.
Bathroom
Double glazed window overlooking the rear aspect, wet room featuring a walk-in shower cubicle with porcelaine and glass tiles, Mira elecronic shower with rainfall shower head, vanity unit wash basin with cupboards beneath, concealed-cistern wc, porcelaine-tiled floor, heated towel rail.
Front Garden
Enclosed by a low brick boundary wall and laid mainly to stone chippings.
Rear Garden
Enclosed by wooden fencing and brick boundary wall with wooden gate to the rear, laid mainly to Indian sandstone paving, with a storage area to the side of the house. Outside electric lighting, power and water tap.
Garage
A single garage with an up-and-over dorr, located in a rank nearby to the rear of the property, with an additional car parking space.
Property Location
Similar Properties
Semi-detached house For Sale Bristol Semi-detached house For Sale BS34 Bristol new homes for sale BS34 new homes for sale Flats for sale Bristol Flats To Rent Bristol Flats for sale BS34 Flats to Rent BS34 Bristol estate agents BS34 estate agents



.png)











