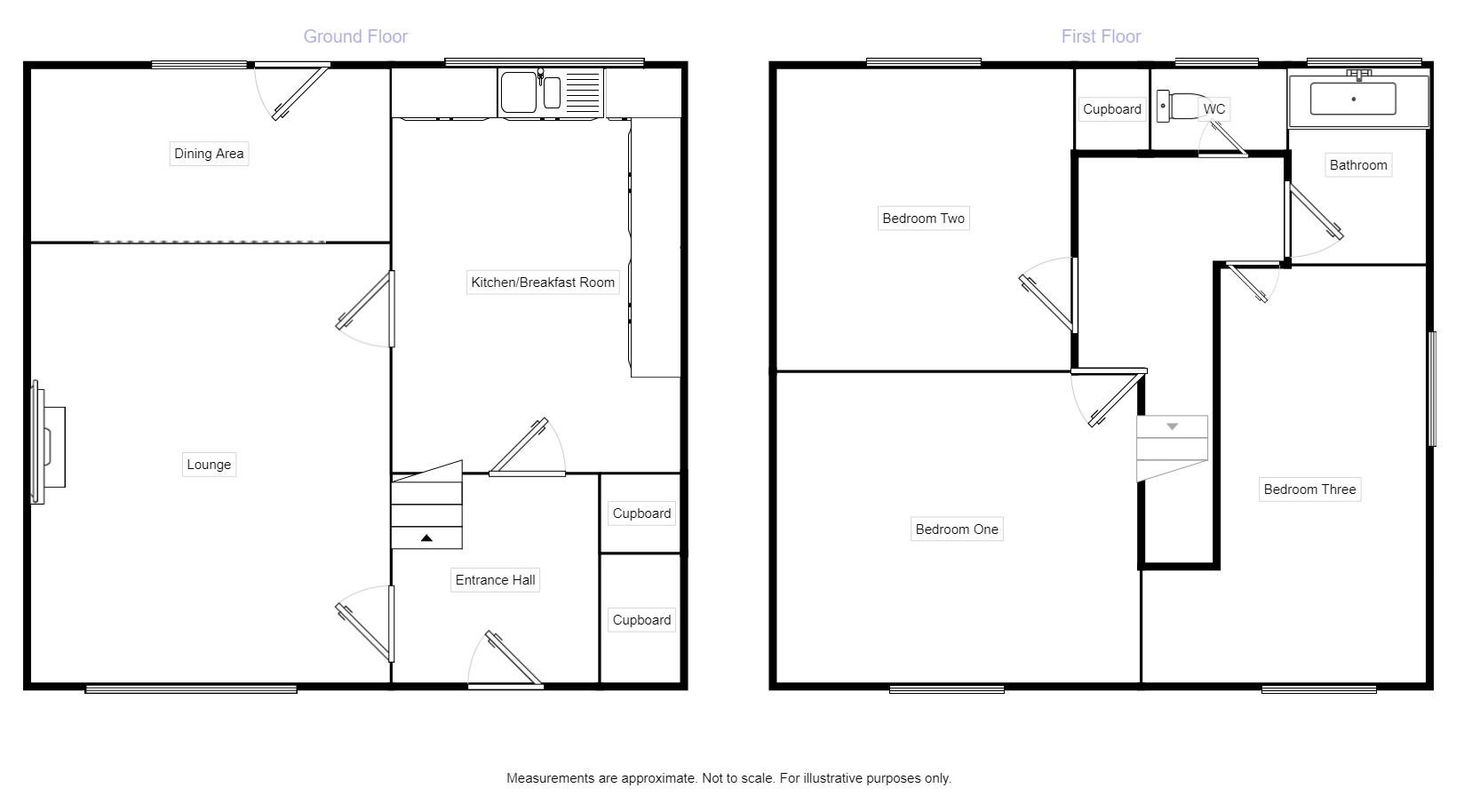3 Bedrooms Semi-detached house for sale in Birch Hall Avenue, Darwen BB3 | £ 120,000
Overview
| Price: | £ 120,000 |
|---|---|
| Contract type: | For Sale |
| Type: | Semi-detached house |
| County: | Lancashire |
| Town: | Darwen |
| Postcode: | BB3 |
| Address: | Birch Hall Avenue, Darwen BB3 |
| Bathrooms: | 1 |
| Bedrooms: | 3 |
Property Description
This beautiful semi detached home, positioned in a highly desirable area of Birch Hall is sure to attract lots of interest. This spacious home is definitely one you need to view. Tastefully decorated and ready to move into the living accommodation would be perfect for a family or first time buyer. Internally, the accommodation comprises; entrance hallway, living room which opens on to a dining room, modern white gloss kitchen with integrated appliances. To the first floor there are three well proportioned bedrooms a modern bathroom with separate WC. Externally is a pleasant low maintenance front garden with a private driveway for 2/3 cars. The enclosed rear garden is a superb size, being part paved and laid to lawn enclosed by lovely borders with an array of plants and shrubs planted throughout, leading to a wooden summer house, there is also space for a seating area awaiting for you to enjoy the spring and summer time ahead. Birch Hall Avenue is positioned a short distance away from Darwen Town Centre offering an array of shops, amenities, pubs and restaurants. Locally well regarded schooling is within walking distance and for those with a requirement to commute there are excellent transport links via road and rail. Internal inspection is highly recommended to fully appreciate this superb home - call today to arrange your viewing. EPC grade D
Location
Leave Darwen town centre on Blackburn Road continue for approximately 2 miles, upon reaching the mini-roundabout turn left into Birch Hall Avenue.
The property is situated close to local amenities and close to the M65 motorway via junction 4. There is also easy access into neighbouring towns including Blackburn, Bolton, Burnley and Preston. There are good schools and nurseries. There are also three parks and woods as well as the famous Jubilee Town perfect for walking.​
Entrance Hall
Welcoming entrance hall with stairs leading to first floor, doors leading to lounge and kitchen. PVC front door, radiator.
Lounge (3.94m x 4.11m)
Upvc double window facing the front garden, carpeted flooring, feature fireplace, storage, opening on to the dining area
Dining Area
Upvc window and door giving views and access to the rear garden, laminate flooring
Kitchen / Breakfast Room (2.95m x 4.95m)
Fitted white high gloss wall and base units, single drainer one and half bowl, four ring gas hob, building double oven, stainless steel extractor hood, Upvc window facing the rear, part tiled walls.
Bedroom 1 (3.56m x 4.57m)
Carpeted flooring, PVC double glazed window, radiator
Bedroom 2 (3.35m x 3.40m)
Carpeted flooring, PVC double glazed window, bedroom units, radiator
Bedroom 3
Carpeted flooring, PVC double glazed window, radiator
Bathroom
Modern tiled walls, panelled bath with over head shower, vanity wash basin with cupboard, radiator
WC
Modern tiled walls, low level WC
Outside
Externally is a pleasant low maintenance front garden with a private driveways for 2/3 cars. The enclosed rear garden is a superb size, being part paved and laid to lawn enclosed by lovely borders with an array of plants and shrubs planted throughout, leading to a wooden summer house, there is also space for a seating area awaiting for you to enjoy the spring and summer time ahead
Important note to purchasers:
We endeavour to make our sales particulars accurate and reliable, however, they do not constitute or form part of an offer or any contract and none is to be relied upon as statements of representation or fact. Any services, systems and appliances listed in this specification have not been tested by us and no guarantee as to their operating ability or efficiency is given. All measurements have been taken as a guide to prospective buyers only, and are not precise. Please be advised that some of the particulars may be awaiting vendor approval. If you require clarification or further information on any points, please contact us, especially if you are traveling some distance to view. Fixtures and fittings other than those mentioned are to be agreed with the seller.
/3
Property Location
Similar Properties
Semi-detached house For Sale Darwen Semi-detached house For Sale BB3 Darwen new homes for sale BB3 new homes for sale Flats for sale Darwen Flats To Rent Darwen Flats for sale BB3 Flats to Rent BB3 Darwen estate agents BB3 estate agents



.png)










