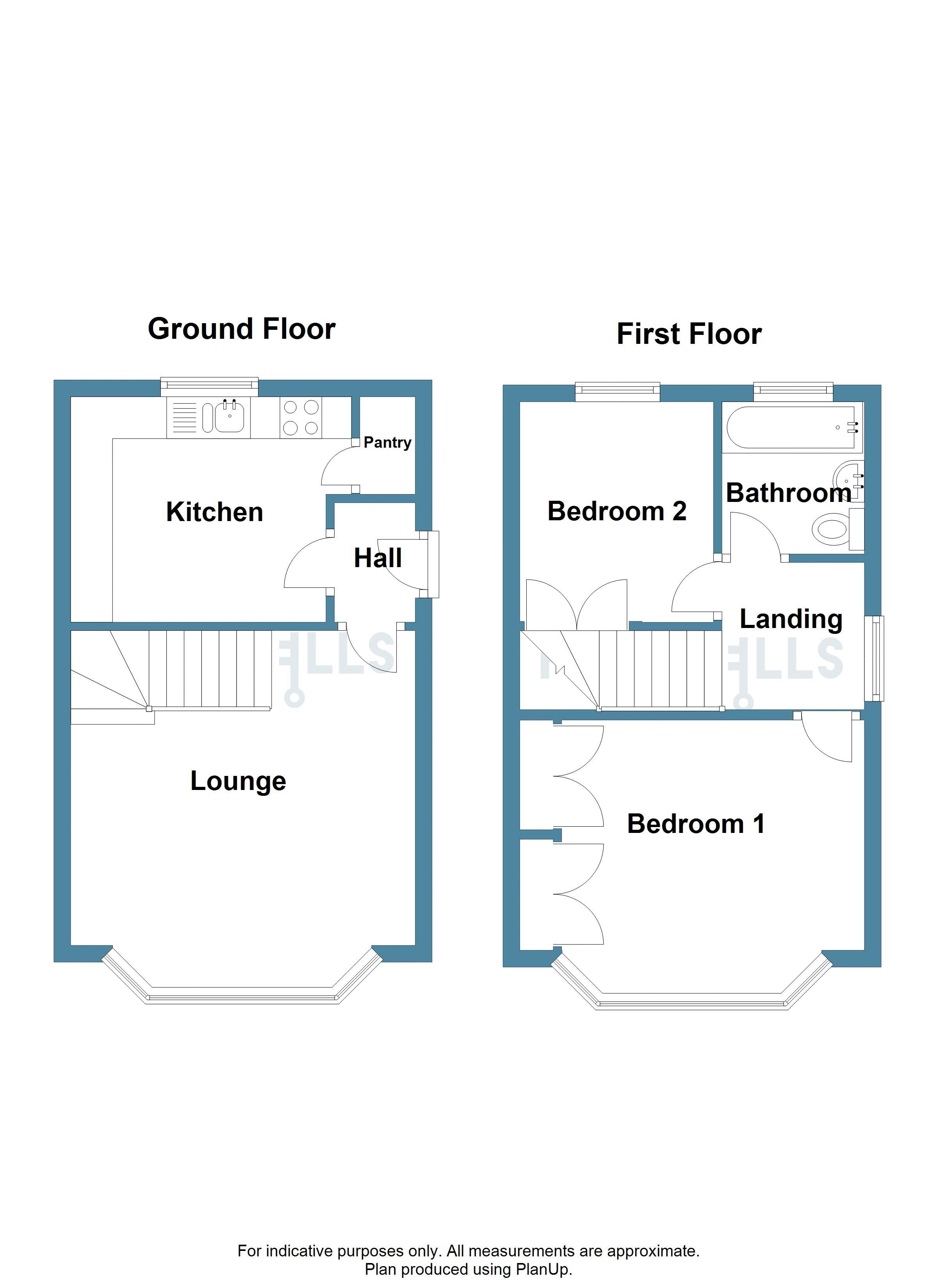2 Bedrooms Semi-detached house for sale in Bircham Walk, Clayton, Newcastle-Under-Lyme ST5 | £ 145,000
Overview
| Price: | £ 145,000 |
|---|---|
| Contract type: | For Sale |
| Type: | Semi-detached house |
| County: | Staffordshire |
| Town: | Newcastle-under-Lyme |
| Postcode: | ST5 |
| Address: | Bircham Walk, Clayton, Newcastle-Under-Lyme ST5 |
| Bathrooms: | 1 |
| Bedrooms: | 2 |
Property Description
An exceptionally well presented two bedroom semi-detached house situated on an extremely popular and convenient residential development to the outskirts of town. Very well presented interior with side entrance hall, stylish replacement kitchen with range of modern white good appliances included. Attractive bay frontages to living room and main bedroom having built-in wardrobes. Second bedroom having further built-in double wardrobe and modern bathroom suite. The property is situated within a quiet cul-de-sac setting having ample parking to the side of the property for several vehicles and enclosed private garden to the rear.
Ground Floor
Side Entrance Hall
With part glazed composite entrance door and solid oak flooring.
Kitchen (11' 0'' max. X 8' 10'' (3.35m x 2.69m))
Comprising one and a half bowl stainless steel single drainer sink unit set in worktops having range of white gloss base and wall units. Fitted fan assisted electric oven and four ring inset gas hob with stainless steel splashback and extractor canopy above. Modern range of free-standing white goods comprising of Hotpoint washing machine, separate dryer and upright fridge freezer included in sale. Continuation of solid oak flooring, LED ceiling downlighting and uPVC two panel window facing to rear. Walk-in larder cupboard with continuation of oak flooring, LED downlight and housing wall mounted combination boiler.
Living Room (14' 0'' into bay x 13' 6'' (4.26m x 4.11m))
With large uPVC bay window to front aspect, radiator and staircase to first floor.
First Floor
Landing
With uPVC two panel window to side and loft access point with pull down ladder to majority floorboarded loft with electric light.
Bedroom One (11' 7'' to wardrobe x 11' 0'' into bay (3.53m x 3.35m))
With large uPVC bay window to front aspect, radiator, range of built-in wardrobes/concealed shelving to one wall with further storage cupboards above.
Bedroom Two (8' 11'' to wardrobe x 7' 11'' (2.72m x 2.41m))
With large built-in double wardrobe, radiator and twin panel uPVC window to rear.
Bathroom (6' 0'' over bath x 5' 6'' (1.83m x 1.68m))
Modern white suite comprising panelled bath with shower attachment, pedestal wash hand basin and close coupled W.C. Half tiling to walls, radiator and uPVC window to rear.
Exterior
Part flagged driveway leading to side of property providing parking for several vehicles.
Gardens
Open plan lawned front garden. Fence enclosed lawned rear garden with flagged patio area and further decorative stone chip sun patio to rear boundary. Two timber framed sheds and exterior water tap.
Services
All mains services connected.
Central Heating
From gas fired combination boiler to radiators as listed.
Glazing
Sealed unit uPVC double glazing installed.
Tenure
Assumed from the vendor to be freehold.
Council Tax
Band 'B' amount payable £1296.61 2018/19. Newcastle under Lyme Borough Council.
Measurements
Please note that the room sizes are quoted in feet and inches and the metric equivalent in metres, measured on a wall to wall basis. The measurements are approximate.
Viewing
Strictly by appointment through Follwells.
Property Location
Similar Properties
Semi-detached house For Sale Newcastle-under-Lyme Semi-detached house For Sale ST5 Newcastle-under-Lyme new homes for sale ST5 new homes for sale Flats for sale Newcastle-under-Lyme Flats To Rent Newcastle-under-Lyme Flats for sale ST5 Flats to Rent ST5 Newcastle-under-Lyme estate agents ST5 estate agents



.png)











