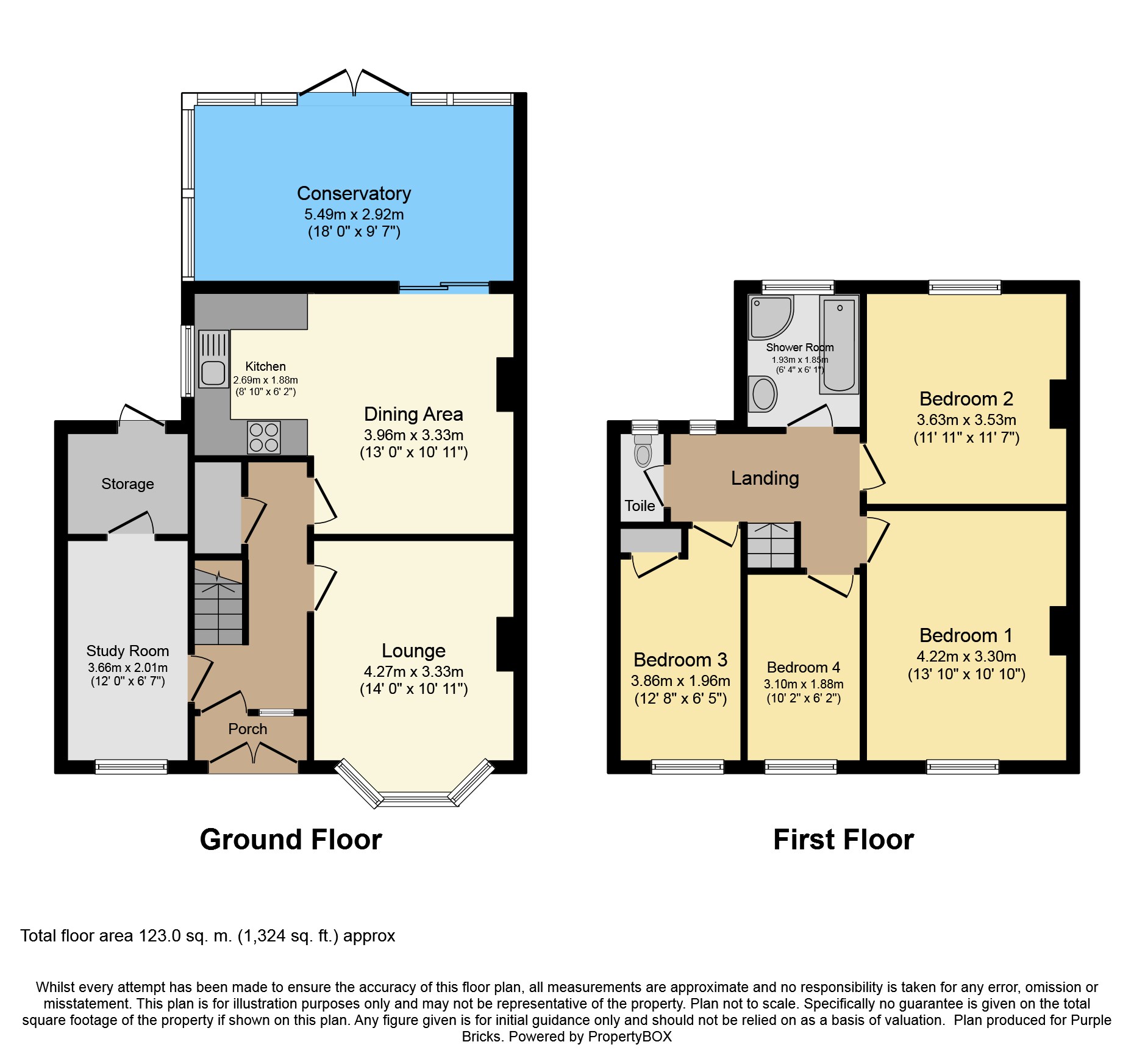4 Bedrooms Semi-detached house for sale in Birches Barn Avenue, Bradmore, Wolverhampton WV3 | £ 200,000
Overview
| Price: | £ 200,000 |
|---|---|
| Contract type: | For Sale |
| Type: | Semi-detached house |
| County: | West Midlands |
| Town: | Wolverhampton |
| Postcode: | WV3 |
| Address: | Birches Barn Avenue, Bradmore, Wolverhampton WV3 |
| Bathrooms: | 1 |
| Bedrooms: | 4 |
Property Description
Extended four bedroom semi detached family home situated in the sought after Bradmore area that offers a surprising amount of accommodation. Ideal for growing families with a garage conversion, large conservatory to rear, open plan kitchen, two reception rooms and four bedrooms. Viewing is recommended to appreciate the dimensions on offer.
Porch
Double glazed french doors to front.
Hall
Lead lined stained glass door and window to front, stairs to first floor, herringbone parquet flooring, under stairs store cupboard and a central heating radiator.
Lounge
14' into bay x 10'11" into recess
Double glazed bay window to front, gas fireplace with a tiled hearth and a wooden surround and a central heating radiator.
Dining Room
13' x 10'11" into recess
Double glazed window to rear, patio doors to conservatory and open plan to kitchen.
Kitchen
8'10" x 6'2"
Double glazed window to side, a range of wall and base units with work surfaces and tiled splash back, one bowl stainless steel sink and drainer and space for a gas cooker.
Conservatory
18' x 9'7"
Double glazed window to rear, french doors to garden, Worcester Bosch wall mounted boiler and plumbing for a washing machine.
Study
12' x 6'7"
Double glazed window to front, doors to store and hall.
Store Room
6'8" x 5'6"
Doors to garden and study.
Landing
Double glazed window to rear, loft access and a central heating radiator.
Bedroom One
13'10" x 10'10 into recess
Double glazed window to front and a central heating radiator.
Bedroom Two
11'7" x 10'11" into recess
Double glazed window to rear and a central heating radiator.
Bedroom Three
12'8" max x 6'5"
Double glazed window to front and a central heating radiator.
Bedroom Four
10'2" x 6'2"
Double glazed window to front and a central heating radiator.
Bathroom
Bath with mixer taps, corner shower cubicle, wash basin, central heating radiator, extractor fan and fully tiled walls.
Cloak Room
Double glazed window to rear and a close coupled w/c.
Front
Tarmac off road parking for multiple vehicles.
Garden
Great size panel enclosed rear garden that is mostly laid to lawn with a low maintenance patio and a cold water point.
Property Location
Similar Properties
Semi-detached house For Sale Wolverhampton Semi-detached house For Sale WV3 Wolverhampton new homes for sale WV3 new homes for sale Flats for sale Wolverhampton Flats To Rent Wolverhampton Flats for sale WV3 Flats to Rent WV3 Wolverhampton estate agents WV3 estate agents


.png)










