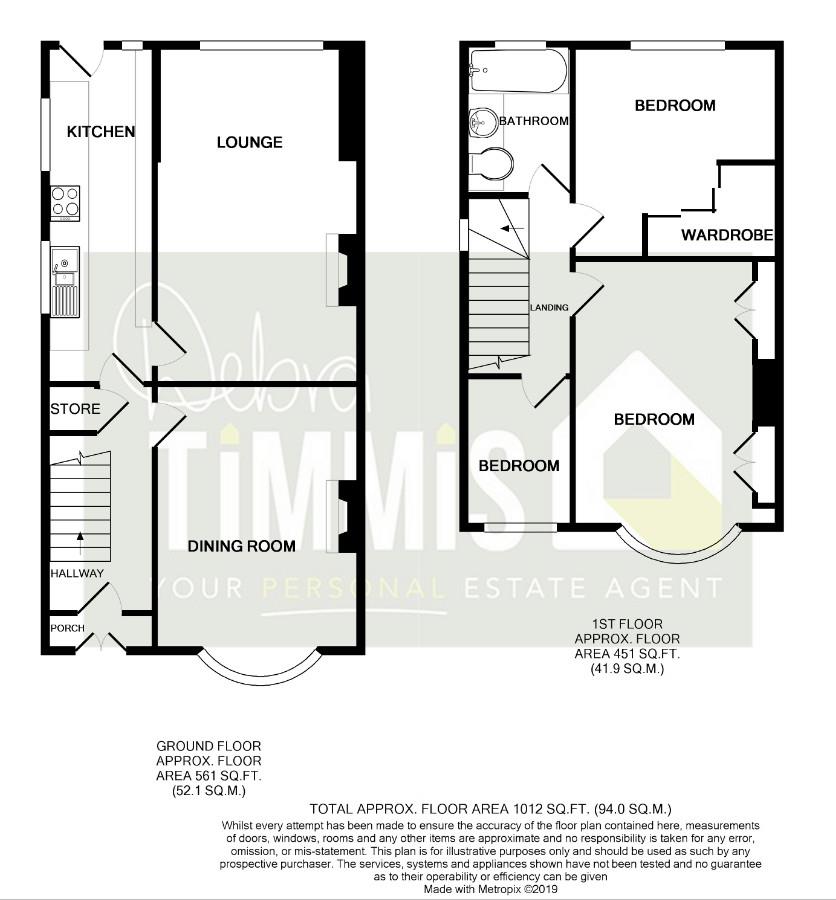3 Bedrooms Semi-detached house for sale in Birches Head Road, Birches Head, Stoke-On-Trent ST1 | £ 160,000
Overview
| Price: | £ 160,000 |
|---|---|
| Contract type: | For Sale |
| Type: | Semi-detached house |
| County: | Staffordshire |
| Town: | Stoke-on-Trent |
| Postcode: | ST1 |
| Address: | Birches Head Road, Birches Head, Stoke-On-Trent ST1 |
| Bathrooms: | 1 |
| Bedrooms: | 3 |
Property Description
Simply stunning are just two words to describe this bay fronted semi-detached house. Complete with three bedrooms, ample off road parking and located conveniently for the City Centre of Hanley. A viewing is essential to appreciate this gorgeous family home!
Ground Floor
Porch
French doors. Tiled flooring.
Hallway
Tiled flooring. Store cupboard off. Stairs leading off to the first floor. Radiator.
Dining Room (4.46 into bay x 3.42 (14'7" into bay x 11'2"))
Double glazed bay window to the front elevation. Feature fireplace with electric fire. Carpeted flooring. Radiator. Picture rail.
Lounge (6.19 x 3.44 (20'3" x 11'3"))
Double glazed window to the rear aspect. Feature fireplace with tiled hearth and electric fire. Carpeted flooring. Two radiators. Picture rail.
Kitchen (5.03 x 1.80 (16'6" x 5'10"))
Beautifully fitted kitchen with wall units and worktops incorporating drawers and cupboards below. Double glazed windows to the side and rear aspect. UPVC door leading to the garden. One and a half bowl sink with drainer and mixer tap. Built-in electric hob, oven and extractor fan. Integrated fridge/freezer. Space for washer/dryer. Wood effect flooring. Partly tiled walls. Radiator.
First Floor
Landing
Double glazed window to the side elevation. Loft access off. Carpeted flooring.
Bedroom One (4.49 into bay x 3.06 (14'8" into bay x 10'0"))
Double glazed bay window to the front elevation. Fitted wardrobes. Carpeted flooring. Radiator. Picture rail.
Bedroom Two (3.54 max x 3.42 max (11'7" max x 11'2" max))
Double glazed window to the rear aspect. Fitted wardrobes. Carpeted flooring. Radiator. Picture rail.
Bedroom Three (2.50 x 1.80 (8'2" x 5'10"))
Double glazed window to the front elevation. Carpeted flooring. Radiator. Picture rail.
Bathroom (2.49 x 1.80 (8'2" x 5'10"))
Newly fitted bathroom comprising vanity unit incorporating low level WC, ceramic sink and cupboards below and tap less paneled bath with shower over. Double glazed window to the rear aspect. Heated towel rail. Tiled floors and walls. Coving to ceiling. Inset ceiling spot lighting.
Externally
Detached garage with up and over door. Privately enclosed rear garden with patio and space for seating area. Low maintenance frontage with driveway for ample off road parking. Gated access.
Property Location
Similar Properties
Semi-detached house For Sale Stoke-on-Trent Semi-detached house For Sale ST1 Stoke-on-Trent new homes for sale ST1 new homes for sale Flats for sale Stoke-on-Trent Flats To Rent Stoke-on-Trent Flats for sale ST1 Flats to Rent ST1 Stoke-on-Trent estate agents ST1 estate agents



.png)










