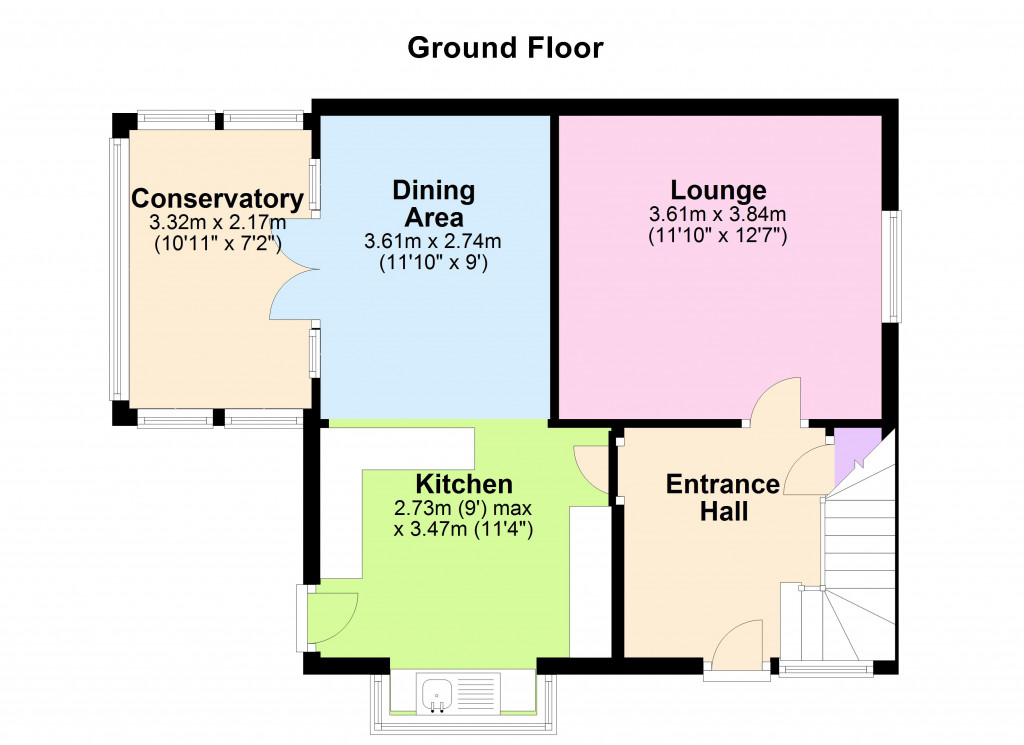3 Bedrooms Semi-detached house for sale in Birchfield Crescent, Queensferry, Deeside CH5 | £ 160,000
Overview
| Price: | £ 160,000 |
|---|---|
| Contract type: | For Sale |
| Type: | Semi-detached house |
| County: | Flintshire |
| Town: | Deeside |
| Postcode: | CH5 |
| Address: | Birchfield Crescent, Queensferry, Deeside CH5 |
| Bathrooms: | 1 |
| Bedrooms: | 3 |
Property Description
The Big Estate Agency are delighted to present for sale a large, 3 bedroom, semi-detached property on a quiet close in the Aston Park area of Deeside. This is a perfect home for growing families. The property is conveniently situated close to the B5129 North Wales coast road, the A55 and the A494 and therefore allows easy access to the major towns and cities for commuters. Local schools are excellent with Venerable Edward Morgan and St Ethelwold’s offering a great choice for primary education. Hawarden High School, a highly rated secondary school is situated just one mile away. The property is also in close proximity to local supermarkets, post offices, banks and bus routes. Trains run regularly from Shotton to Chester and Llandudno, and hourly to Wrexham and to Liverpool via Bidston.
Approach the property down the gated driveway which leads to the main entrance at the side of the property.
Hallway:
Enter the property into a large, welcoming hallway. This area is perfect for removing coats and shoes, which can be stored in the cupboard beneath the staircase.
Lounge 3.84m x 3.61m:
Enter the lounge through the doorway straight ahead from the hallway. This good-sized living area has laminate flooring and the walls are tastefully decorated in a combination of paint and wallpaper. A large window allows an abundance of light to enter from the front of the property.
Kitchen 3.47m x 2.73m:
This high-specification fitted kitchen includes an electric oven; a 5-ring gas hob; an electric extractor fan, and an integrated fridge freezer. A stainless steel sink and mixer tap sit in a bay window which looks out to the side of the property. White, high-gloss wall and under-counter units are housed on four sides of the kitchen and provide ample storage space. An external door allows access to the rear garden.
Dining Area 3.64m x 3.00m:
To the right of the kitchen is the dining area of this wonderful, open-plan kitchen / diner, which is the perfect space for entertaining guests. The floor is carpeted in dark grey with the walls painted a paler shade of grey. A feature wall with horizontal striped wall paper adds a welcome contrast to the room. Double French doors allow access to the large, rear garden, and with two full-length windows adjacent to them, natural light fills the room magnificently.
Sun Room: 3.32m x 2.18m
Take the door from the dining area into the conservatory / sun room, where the walls are neutrally painted and the floor is carpeted. This room provides an excellent option for an additional sitting room.
Take the staircase from the hallway to the first floor landing.
Bedroom 1 3.62m x 3.58m
Take the first door from the landing on the right-hand side to the front of the property. This large master bedroom is tastefully decorated and has dark grey carpets. Storage space is plentiful, with two fitted wardrobes. Natural light is welcomed into the room through a large window at the front of the property.
Bedroom 2 3.67m x 3.02m:
Take the second doorway to the right from the landing into the second double bedroom situated at the rear of the property. The walls are painted in sky blue with a vertical striped feature wall, and royal blue carpets. A window looks out over the rear garden.
Bedroom 3 2.72m x 2.10m:
Take the doorway straight ahead from the landing to the rear of the property. This single bedroom has pale grey carpet and pastel aqua coloured wallpaper. A window looks out over the rear garden.
Family Bathroom 2.75m x 1.65m:
Take the doorway to the left from the landing into a modern family bathroom consisting of a bath, wash-basin, WC and shower cubical with electric shower. Contemporary wall tiles work well with the brick-effect wallpaper. A frosted window allows light to enter from the side of the property.
Gardens:
At the front of the property, a lawn sits adjacent to the driveway. The rear garden can be accessed externally down the left hand side of the property; and also by exiting the property from either the kitchen or the sun room. The large garden is turfed, providing an excellent play area for young children.
Parking:
The driveway can comfortably accommodate three vehicles and the detached garage also provides off road parking.
Viewings:
Strictly by appointment. Please call the big estate agency on .
Property Location
Similar Properties
Semi-detached house For Sale Deeside Semi-detached house For Sale CH5 Deeside new homes for sale CH5 new homes for sale Flats for sale Deeside Flats To Rent Deeside Flats for sale CH5 Flats to Rent CH5 Deeside estate agents CH5 estate agents



.png)











