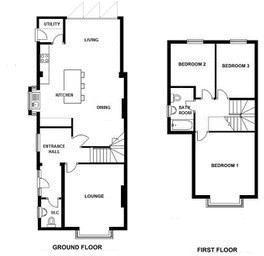3 Bedrooms Semi-detached house for sale in Birchwood Avenue, Hutton, Preston PR4 | £ 324,950
Overview
| Price: | £ 324,950 |
|---|---|
| Contract type: | For Sale |
| Type: | Semi-detached house |
| County: | Lancashire |
| Town: | Preston |
| Postcode: | PR4 |
| Address: | Birchwood Avenue, Hutton, Preston PR4 |
| Bathrooms: | 1 |
| Bedrooms: | 3 |
Property Description
Charming traditional semi-detached property positioned with this highly desirable tree lined avenue. Offered for sale with no chain delay this superb family home boasts a stunning open plan living kitchen, three bedrooms, stylish modern bathroom and a generous rear garden. Beautifully presented the extended accommodation comprises: Entrance hall, cloakroom, bay fronted lounge with a log burner, open plan living kitchen with an island unit, utility room, bay fronted master bedroom, two further bedrooms and a three piece white suite. Outside driveway has space for approximately three cars, front garden area, detached garage, paved patio and the enclosed rear garden features am extensive decked seating area. The property is warmed by a gas fired central heating system and benefits from double-glazing throughout. An early viewing is highly recommended to fully appreciate this charming home.
Ground Floor
The accommodation begins with the entrance hall having access to the reception rooms, stairs to the first floor and cloakroom. To the front the bay fronted lounge provides a relaxing space and features a wood burning stove with wooden mantel and wall light points to the alcoves. At the rear the open plan space is perfect for modern day family life offers spaces for cooking, dining, relaxing and entertaining also has bi-fold doors opening out on to the rear gardens. The kitchen is fitted with a range of high gloss finish units, having a matching island unit that also forms a breakfast bar, integrated appliances, inset sink/drainer and tiled to complement. Off the kitchen is a useful utility having space for laundry appliances.
First Floor
A stylish Oak and glass return staircase ascends to the firs floor landing to access the private spaces. The master bedroom has the benefit of a bay window and space for wardrobes. To the rear a further two bedrooms and a modern white bathroom suite completes the accommodation.
Outside
To the front established garden area and driveway that leads to the garage at the rear. The generous and fully enclosed rear garden is laid to lawn, has a paved patio area, mature planted borders and a path meanders to the extensive decking at the bottom of the garden. This decked seating area has balustrade and is ideal for outdoor entertaining.
Entrance Hall
Cloakroom
Lounge (14' 4'' x 12' 5'' (4.37m x 3.78m))
Open Plan Living Kitchen (26' 11'' x 16' 9'' (8.20m x 5.10m))
Landing
Bedroom One (14' 4'' x 12' 5'' (4.37m x 3.78m))
Bedroom Two (110' 10'' x 10' 2'' (33.76m x 3.10m))
Bedroom Three (10' 10'' x 8' 1'' (3.30m x 2.46m))
Bathroom
Garage
Gardens
Property Location
Similar Properties
Semi-detached house For Sale Preston Semi-detached house For Sale PR4 Preston new homes for sale PR4 new homes for sale Flats for sale Preston Flats To Rent Preston Flats for sale PR4 Flats to Rent PR4 Preston estate agents PR4 estate agents



.jpeg)











