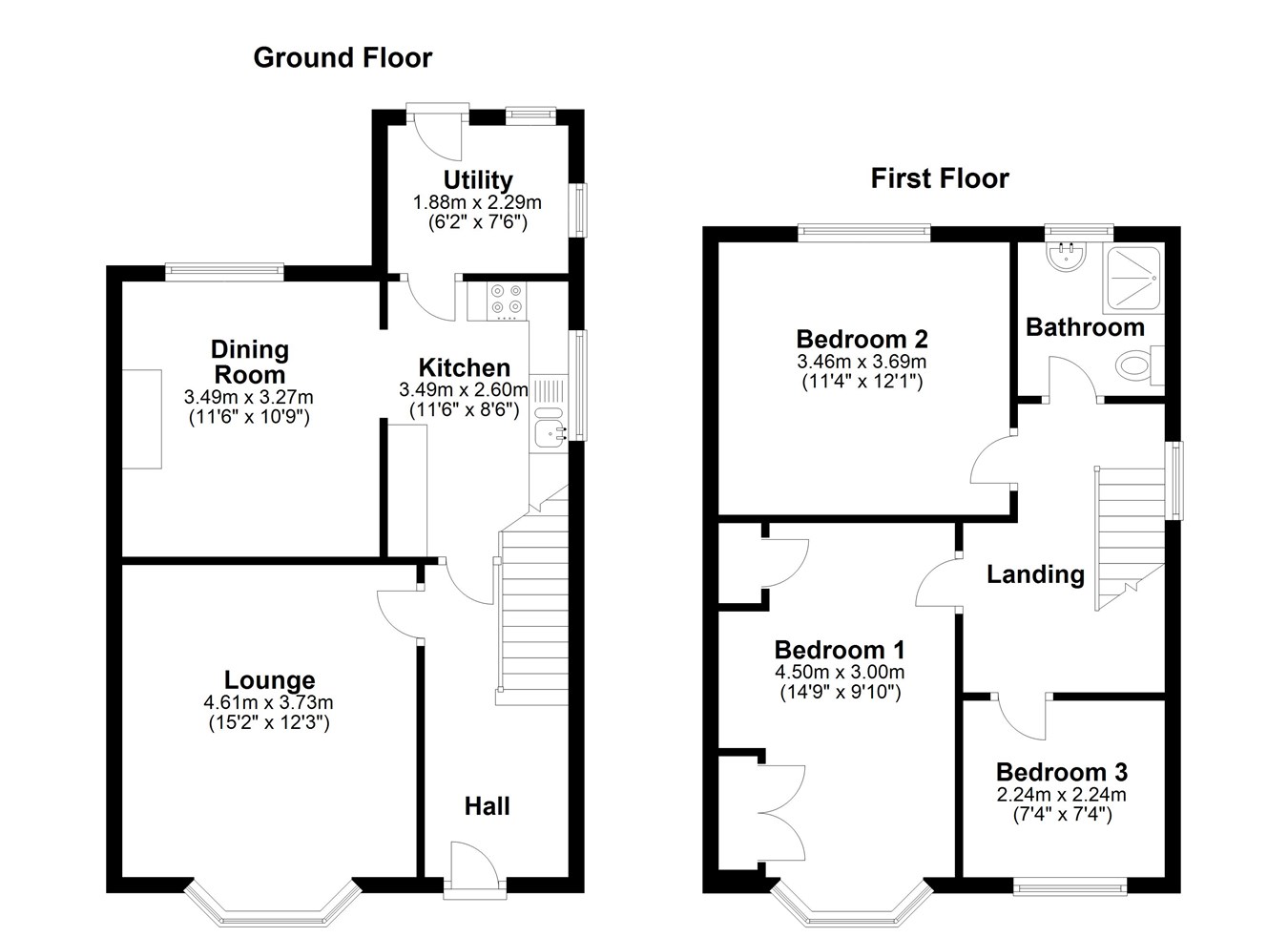3 Bedrooms Semi-detached house for sale in Birchwood Avenue, Weston-Super-Mare BS23 | £ 225,000
Overview
| Price: | £ 225,000 |
|---|---|
| Contract type: | For Sale |
| Type: | Semi-detached house |
| County: | North Somerset |
| Town: | Weston-super-Mare |
| Postcode: | BS23 |
| Address: | Birchwood Avenue, Weston-Super-Mare BS23 |
| Bathrooms: | 0 |
| Bedrooms: | 3 |
Property Description
Older style house in sought after location.........This 1930's semi-detached house is in need of general updating, but has been priced accordingly. With level access to local shops and the town centre this style of house is sought after and will appeal to someone looking for a nice size house and being able to put their own stamp on the final finish of design and decor. The property comprises hallway, lounge, dining room, kitchen, utility room, three bedrooms, bathroom, gas central heating, double glazing, front and rear gardens. House Fox recommend you call us today to book a viewing.
Main front door to hallway.
Hallway:
Stairs to first floor, double glazed window, radiator.
Lounge:
4.61m x 3.73m (15' 1" x 12' 3") Double glazed bay window to the front, electric fire, radiator, picture rail, television point.
Dining room:
3.49m x 3.27m (11' 5" x 10' 9") Double glazed window to the rear, feature fireplace, radiator, picture rail.
Kitchen:
3.49m x 2.60m (11' 5" x 8' 6") One and a half bowl sink unit, floor and wall units, built in oven and hob, double glazed window, cupboard, door to utility room, opening to dining room
utility room:
2.60m x 1.88m (8' 6" x 6' 2") Two double glazed windows, plumbing for washing machine, door to garden.
First floor landing:
Double glazed window, radiator, loft access.
Bedroom 1:
4.50m x 3m (14' 9" x 9' 10") Double glazed bow window to the front, cupboard housing the boiler, built in wardrobe, radiator.
Bedroom 2:
3.69m x 3.46m (12' 1" x 11' 4") Double glazed window, radiator.
Bedroom 3:
2.24m x 2.24m (7' 4" x 7' 4") Double glazed window, radiator
bathroom:
Walk in shower cubicle, low level WC, wash hand basin, radiator.
Gardens:
To the front is an enclosed garden mainly paved. To the the rear the garden is mainly laid to lawn, has a patio area, flower borders and is fully enclosed.
Garage:
There is a shared driveway to the garage, although the garage would be used for storage as access is limited.
Property Location
Similar Properties
Semi-detached house For Sale Weston-super-Mare Semi-detached house For Sale BS23 Weston-super-Mare new homes for sale BS23 new homes for sale Flats for sale Weston-super-Mare Flats To Rent Weston-super-Mare Flats for sale BS23 Flats to Rent BS23 Weston-super-Mare estate agents BS23 estate agents



.png)











