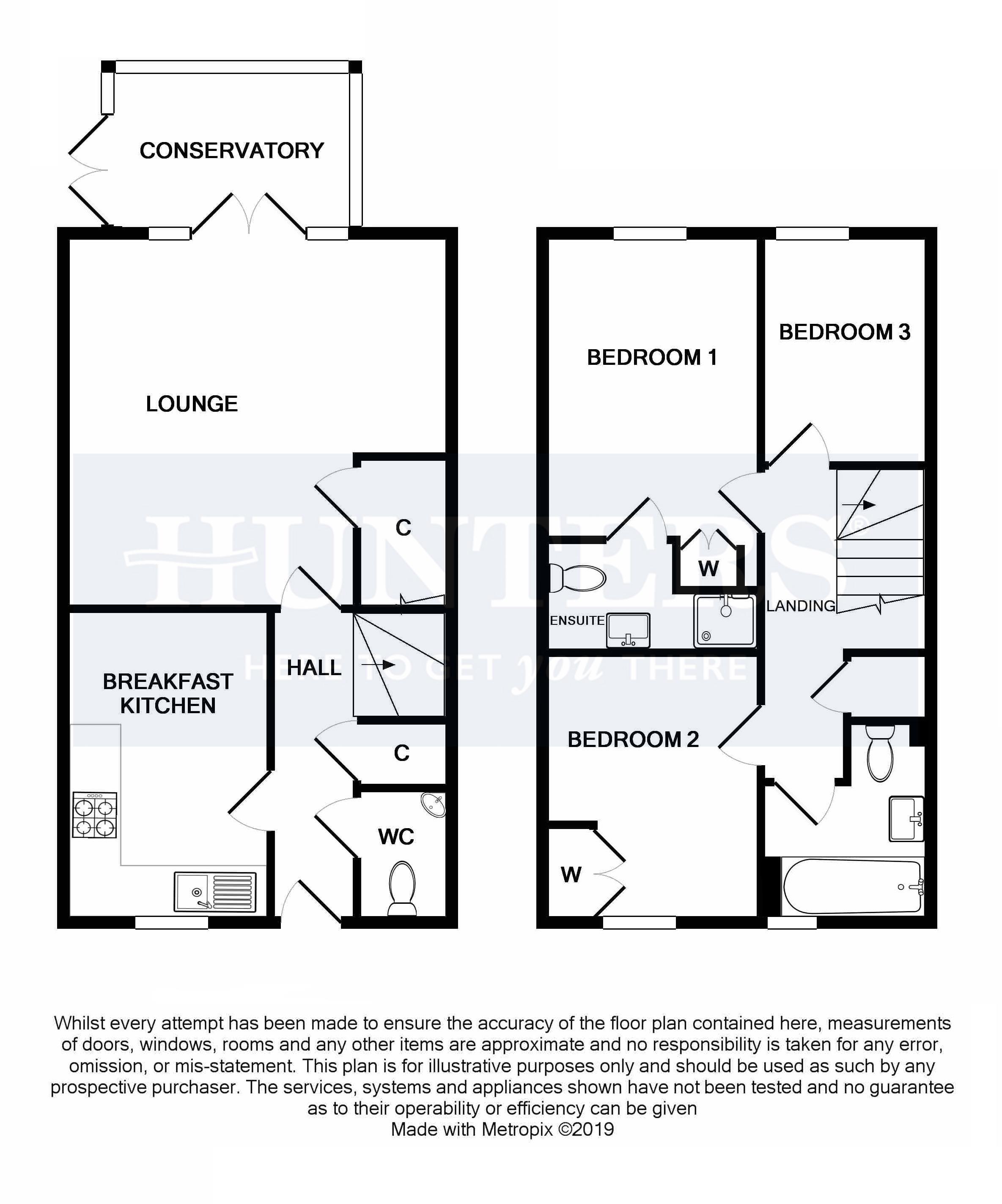3 Bedrooms Semi-detached house for sale in Bird Grove, Burntwood WS7 | £ 220,000
Overview
| Price: | £ 220,000 |
|---|---|
| Contract type: | For Sale |
| Type: | Semi-detached house |
| County: | Staffordshire |
| Town: | Burntwood |
| Postcode: | WS7 |
| Address: | Bird Grove, Burntwood WS7 |
| Bathrooms: | 0 |
| Bedrooms: | 3 |
Property Description
Hunters Burntwood are pleased to offer For Sale this well presented freehold semi-detached house which has the benefit of sealed unit double glazing, gas radiator central heating and in brief comprises; entrance hall, lounge, fitted kitchen, guest cloakroom, landing, three bedrooms, ensuite to master bedroom, family bathroom, conservatory, off road parking and an enclosed rear garden.
Entrance hall
having a front entrance door with sealed unit double glazed insert, radiator, laminate floor, storage cupboard and a stairway to the first floor.
Lounge
4.60m (15' 1") x 4.44m (14' 7")
having sealed unit double glazed rear French doors with sealed unit double glazed windows to either side, two radiators and a storage cupboard,
conservatory
2.90m (9' 6") x 1.96m (6' 5")
having sealed unit double glazed French doors to the rear garden, sealed unit double glazed windows to sides & the rear and wall spotlights.
Breakfast kitchen
3.71m (12' 2") x 2.46m (8' 1")
fitted with matching base drawer & wall mounted units, round edge work surfaces incorporating a stainless steel sink top with drainer, 4 ring gas hob & extractor above, electric oven, space for a fridge freezer, space & plumbing for an automatic washing machine, cupboard containing the Ideal Logic gas combination boiler and sealed unit double glazed front window.
Guest cloakroom
having a low level W.C, corner pedestal hand basin with ceramic tiled splash backs, laminate floor, extractor fan and radiator.
Landing
having a ceiling hatch to the roof space, radiator and storage cupboard with shelving.
Bedroom 1
3.63m (11' 11") x 2.59m (8' 6")
having a sealed unit double glazed rear window, radiator and fitted wardrobes with hanging rail & shelving.
Ensuite shower room
fitted with a white suite incorporating a shower cubicle with electric shower & ceramic tiled walls, low level W.C., pedestal hand basin with ceramic tiled splash backs, radiator, shaver socket and extractor fan.
Bedroom 2
3.12m (10' 3") x 2.59m (8' 6")
having a sealed unit double glazed front window and radiator.
Bedroom 3
2.72m (8' 11") x 1.90m (6' 3")
having a sealed unit double glazed rear window and a radiator.
Family bathroom
1.90m (6' 3") x 1.65m (5' 5")
fitted with a white suite incorporating a panel bath, low level W.C., pedestal hand basin, ceramic tiled splash backs, double panel radiator, extractor fan and sealed unit double glazed front window.
Outside
to the front, the property is approached along a shared tarmac drive which leads to parking space for two cars, a paved path leads to a wooden gate at the side, which gives access to the enclosed rear garden with a paved patio area, lawn and shed at the rear.
Property Location
Similar Properties
Semi-detached house For Sale Burntwood Semi-detached house For Sale WS7 Burntwood new homes for sale WS7 new homes for sale Flats for sale Burntwood Flats To Rent Burntwood Flats for sale WS7 Flats to Rent WS7 Burntwood estate agents WS7 estate agents



.png)











