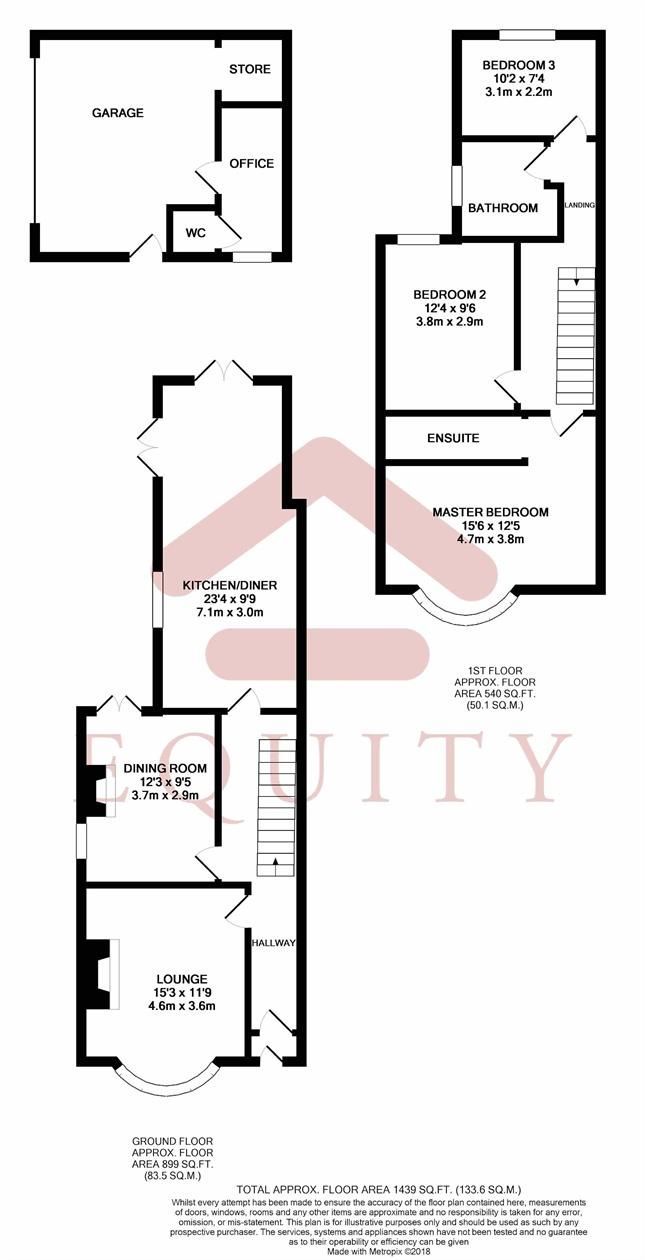3 Bedrooms Semi-detached house for sale in Birkbeck Road, Enfield EN2 | £ 650,000
Overview
| Price: | £ 650,000 |
|---|---|
| Contract type: | For Sale |
| Type: | Semi-detached house |
| County: | London |
| Town: | Enfield |
| Postcode: | EN2 |
| Address: | Birkbeck Road, Enfield EN2 |
| Bathrooms: | 1 |
| Bedrooms: | 3 |
Property Description
A spacious and well presented three bedroom semi detached family home located within easy reach of gordon hill Train Station. Benefits include two reception rooms, 23ft modern kitchen/diner, modern bathroom, en-suite to master bedroom, neutral decor, west facing rear garden and a double garage with office space and WC.
Porch
Double glazed door leading to front door:
Entrance Hall
Via Front door, stairs to first floor landing, radiator, under stairs storage cupboard, carpet, fitted carpet, doors to:
Lounge
15' 3" x 11' 9" (4.65m x 3.58m) Double glazed bay window to front aspect, radiator, fireplace feature, built in cupboards.
Dining Room
12' 3" x 9' 8" (3.73m x 2.95m) Double glazed window to side aspect, radiator, laminate wood floor, fireplace feature, double glazed French doors to rear aspect.
Kitchen/Diner
23' 4" x 9' 9" (7.11m x 2.97m) Double glazed window to side aspect, wall and base units, sink drainer with mixer tap, space for range cooker, extractor above, space for Fridge/freezer, washing machine, dish washer, tumble dryer, part tiled walls, wood flooring, spotlights to ceiling, double glazed French doors to rear and side aspect.
Landing
Split level, fitted carpet, dado rail, doors to:
Master Bedroom
15' 6" x 12' 5" (4.72m x 3.78m) Double glazed bay window to front aspect, feature fireplace, picture rail, fitted carpet, door to En-suite:
En-Suite
Shower cubicle with electric shower attachment and mixer tap, vanity unit with mixer tap, low level w/c, heated towel rail, part tiled walls, tiled floor, spotlights to ceiling.
Bedroom Two
12' 4" x 9' 6" (3.76m x 2.90m) Double glazed window to rear aspect, radiator, laminate wood flooring.
Bedroom Three
10' 2" x 7' 4" (3.10m x 2.24m) Double glazed window to rear aspect, radiator, laminate wood flooring.
Bathroom
Frosted double glazed window to side aspect, panelled Jacuzzi bath with shower attachment and mixer tap, pedestal hand wash basin with pillar taps, low level w/c, heated towel rail, tiled walls, tiled floor.
Garden
Landscaped garden divided in three sections, astro turf, paved area, lawn, shingle and flower beds bordering.
Garage
17' 9" x 15' 8" (5.41m x 4.78m) Double garage with electric up and over door, power, lighting and own gas central heating system, office space with w/c and storage space.
Property Location
Similar Properties
Semi-detached house For Sale Enfield Semi-detached house For Sale EN2 Enfield new homes for sale EN2 new homes for sale Flats for sale Enfield Flats To Rent Enfield Flats for sale EN2 Flats to Rent EN2 Enfield estate agents EN2 estate agents



.png)










