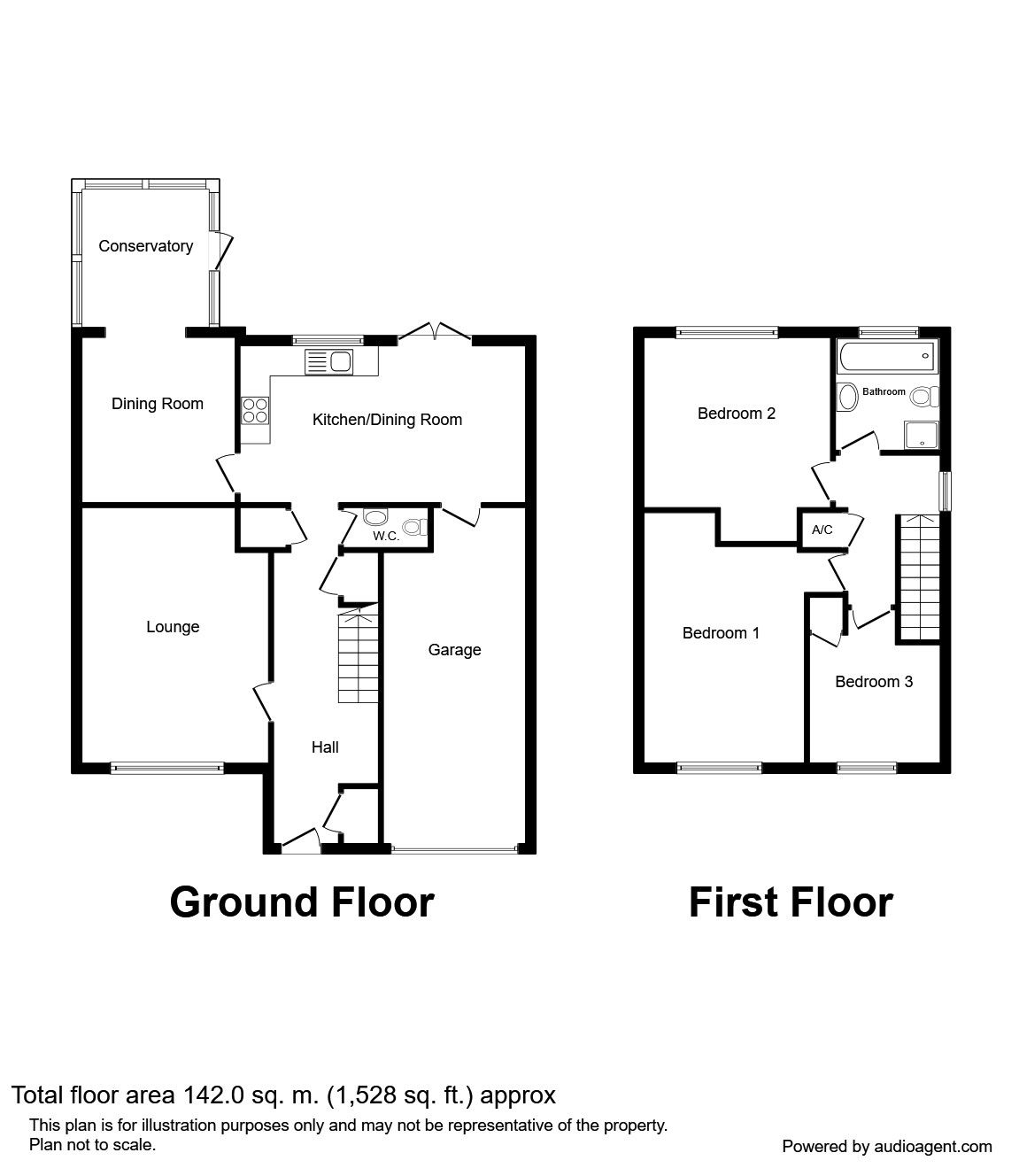3 Bedrooms Semi-detached house for sale in Birling Avenue, Bearsted, Maidstone ME14 | £ 475,000
Overview
| Price: | £ 475,000 |
|---|---|
| Contract type: | For Sale |
| Type: | Semi-detached house |
| County: | Kent |
| Town: | Maidstone |
| Postcode: | ME14 |
| Address: | Birling Avenue, Bearsted, Maidstone ME14 |
| Bathrooms: | 1 |
| Bedrooms: | 3 |
Property Description
Location is everything! And has never been more true than in the case of this fabulously extended family home in the heart of Bearsted situated just a few minutes from everything that the village has to offer. With a generous front garden and plenty of parking this home has been much loved and tastefully maintained and now offers good sized living space for the modern family in one of the area's most sought after locations. Accommodation comprises of a large entrance hallway leading to a beautiful, modern extended kitchen with breakfast area and views into a sizable rear garden. There are separate receptions in addition to a conservatory as well as ground floor W.C and an integral garage that completes a spacious and well designed ground floor. To the first there is a superb master bedroom with stylish built-in storage, two further bedrooms plus a modernised family bathroom. EPC grade D.
Location
This popular residential street can be found within a short distance of local schools, shops, supermarket and other village amenities, including doctors, pharmacy and dentists. It is also extremely well positioned for the village green with its variety of shops, pubs and restaurants and there is a main line rail link to London from the village station which is about half a mile from the house.
Our View
This superb property offers storage throughout and a generous plot to both front and rear. The current owners have enjoyed many years in this location and while this fine example is ready to move straight into we feel there is also scope to extend further should a bigger family so desire.
Entrance Hall
Lounge (3.73m x 5.14m)
Ground Floor Toilet (1.23m x 1.81m)
Dining Room (3.08m x 3.32m)
Extended Kitchen Breakfast Room (3.29m x 5.72m)
Conservatory (2.87m x 2.95m)
Stairs To:- First Floor Landing
Bedroom (3.14m x 4.55m)
Bedroom (2nd) (3.37m x 3.76m)
Bedroom (3rd) (2.64m x 3.24m)
Family Bathroom / Wc (2.01m x 2.31m)
Garden
Integral Garage
Important note to purchasers:
We endeavour to make our sales particulars accurate and reliable, however, they do not constitute or form part of an offer or any contract and none is to be relied upon as statements of representation or fact. Any services, systems and appliances listed in this specification have not been tested by us and no guarantee as to their operating ability or efficiency is given. All measurements have been taken as a guide to prospective buyers only, and are not precise. Please be advised that some of the particulars may be awaiting vendor approval. If you require clarification or further information on any points, please contact us, especially if you are traveling some distance to view. Fixtures and fittings other than those mentioned are to be agreed with the seller.
/3
Property Location
Similar Properties
Semi-detached house For Sale Maidstone Semi-detached house For Sale ME14 Maidstone new homes for sale ME14 new homes for sale Flats for sale Maidstone Flats To Rent Maidstone Flats for sale ME14 Flats to Rent ME14 Maidstone estate agents ME14 estate agents



.png)









