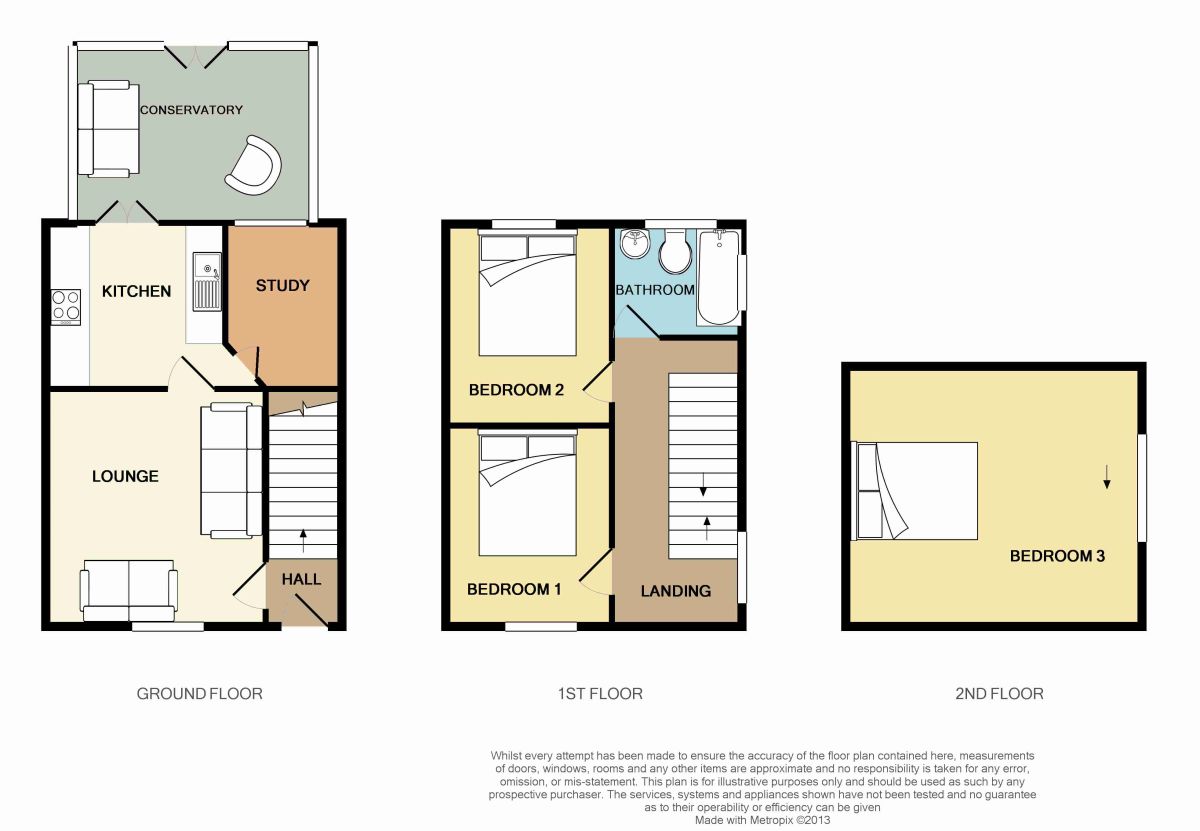3 Bedrooms Semi-detached house for sale in Bishop Street, Stockport SK1 | £ 150,000
Overview
| Price: | £ 150,000 |
|---|---|
| Contract type: | For Sale |
| Type: | Semi-detached house |
| County: | Greater Manchester |
| Town: | Stockport |
| Postcode: | SK1 |
| Address: | Bishop Street, Stockport SK1 |
| Bathrooms: | 1 |
| Bedrooms: | 3 |
Property Description
Three Bedrooms, Semi Detached, Cul de Sac Location, Good Motorway Links, No Vendor Chain, Ideal For First Time Buyers. This property is ideally situated for access into Stockport Town Centre and in the catchment area for Vernon Park Primary School. The property comprises of one reception room, kitchen, office, conservatory, two good sized bedrooms and family bathroom to the first floor with a third bedroom to the second floor. The property has off road parking, large rear garden and off road parking to the front. No Vendor Chain. Call today to book your viewing. EPC grade D.
Entrance Hall
Upvc part glazed front door, cupboard housing meters and stairs to the first floor and door to lounge.
Lounge (3.89m x 3.56m)
A cozy family lounge with a period feature fire place to the breast, radiator to front, Upvc window to front. Under stairs storage cupboard housing boiler.
Kitchen (2.95m x 2.62m)
A fitted kitchen with a full range of base and wall cupboards with coordinated worktops, tiled splash back, inset one and half bowl sink with mixer tap, space for cooker, plumbing for washing machine, pantry, door leading to office, Upvc double glazed doors leading to the conservatory.
Conservatory (3.94m x 2.77m)
Brick and Upvc built conservatory with doors leading to the generous rear garden, laminate flooring, radiator.
Office (1.73m x 2.16m)
Upvc double glazed windows to the rear aspect, radiator to side.
First Floor Landing
Doors leading to bedrooms and bathroom, upvc double glazed window to the side.
Bedroom 1 (3.89m x 2.64m)
A generous double bedroom. Upvc double glazed window to the front elevation, radiator to front.
Bedroom 2 (2.97m x 2.69m)
A good size second bedroom. Upvc double glazed window to the rear, radiator to rear.
Bathroom
A part tiled bathroom comprising of a panelled bath with shower over and folding shower screen, low level WC and cistern and pedestal mounted hand wash basin. Frosted upvc window to rear. Radiator to rear.
Bedroom 3 (3.66m x 4.29m)
A generous double bedroom in the attic space with built in storage to eaves. Velux window and Upvc window to side. Radiator to side.
Outside
To the front of the property is off road parking laid to tarmac whilst to the rear is a large rear garden mainly laid to lawn with a small patio area. Fenced perimeters and well established shrubs to sides.
Important note to purchasers:
We endeavour to make our sales particulars accurate and reliable, however, they do not constitute or form part of an offer or any contract and none is to be relied upon as statements of representation or fact. Any services, systems and appliances listed in this specification have not been tested by us and no guarantee as to their operating ability or efficiency is given. All measurements have been taken as a guide to prospective buyers only, and are not precise. Please be advised that some of the particulars may be awaiting vendor approval. If you require clarification or further information on any points, please contact us, especially if you are traveling some distance to view. Fixtures and fittings other than those mentioned are to be agreed with the seller.
/8
Property Location
Similar Properties
Semi-detached house For Sale Stockport Semi-detached house For Sale SK1 Stockport new homes for sale SK1 new homes for sale Flats for sale Stockport Flats To Rent Stockport Flats for sale SK1 Flats to Rent SK1 Stockport estate agents SK1 estate agents



.png)











