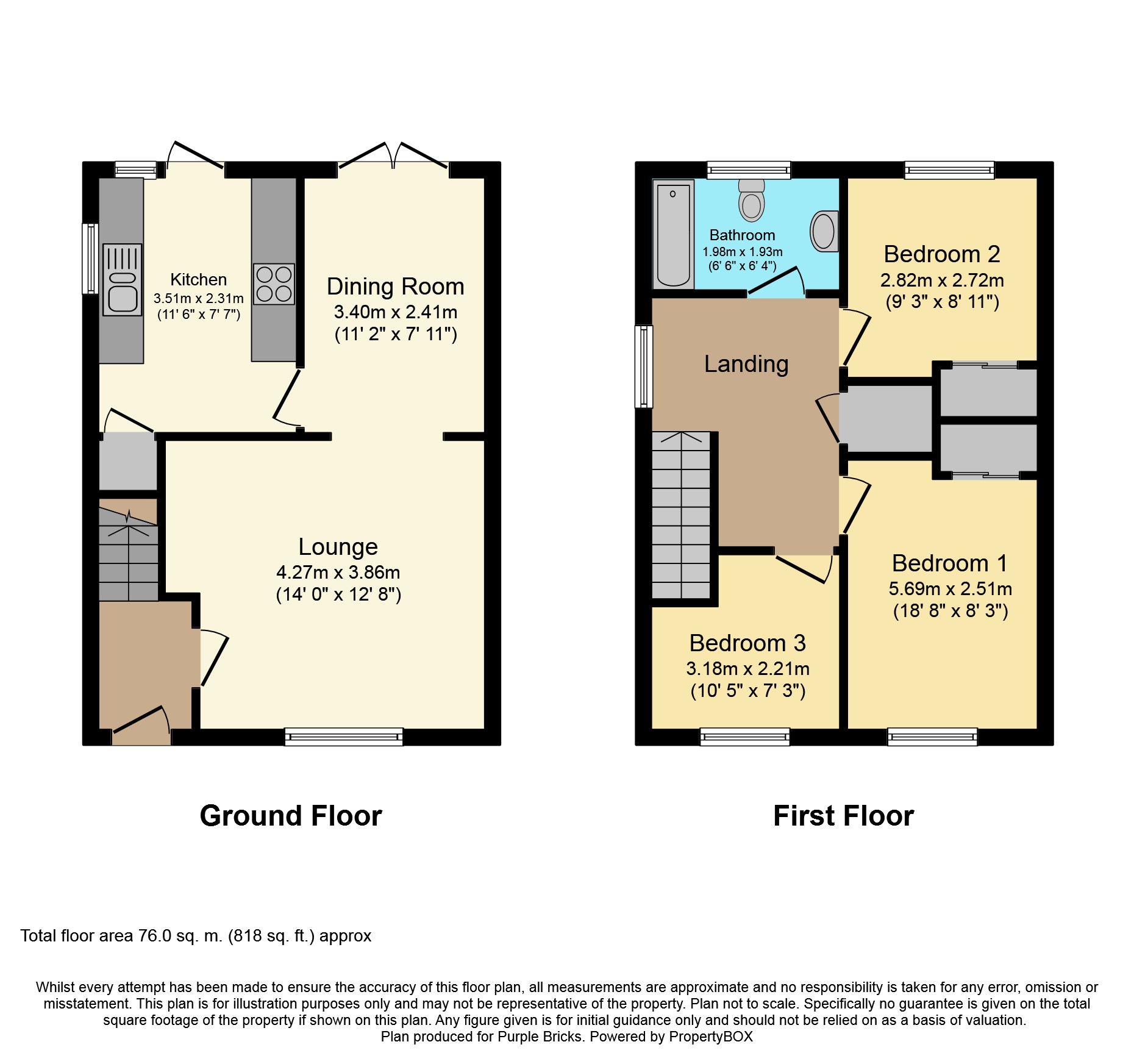3 Bedrooms Semi-detached house for sale in Bishops Park, Mid Calder EH53 | £ 180,000
Overview
| Price: | £ 180,000 |
|---|---|
| Contract type: | For Sale |
| Type: | Semi-detached house |
| County: | West Lothian |
| Town: | Livingston |
| Postcode: | EH53 |
| Address: | Bishops Park, Mid Calder EH53 |
| Bathrooms: | 1 |
| Bedrooms: | 3 |
Property Description
A beautiful and recently enhanced three bedroom semi detached family home with tree line wood views to the front.
This is wonderfully positioned, semi detached family home situated in a quiet cul-de-sac within one of Mid Calders most popular residential locations. Offered in complete walk in condition, with upgraded kitchen, beautiful family bathroom and amazing family living space and accommodation. The downstairs subjects include a large reception lounge which has a window to the front taking advantage of the tree line view beyond. This room lies open plan to a well formed dining space which looks out over the landscaped rear garden. The kitchen has been upgraded by the present owners and offers side & rear windows and door onto the landscaped rear garden letting In abundance of natural light which is a theme that runs through out this excellent family home. The upstairs accommodation includes two double bedrooms each with built-in wardrobes with rear bedroom looking down over the garden and the front bedrooms giving a beautiful view out to the woodland and tree-line beyond. The third bedroom is a great size with ample space for freestanding bedroom furniture and the bathroom concludes the accommodation and has been upgraded by the present owners during their time here to an executive bathroom suite. The property benefits from gas central heating and double glazing, there is an extensive monobloc drive that is to the front and the side of the property and this leads down to a stunning and recently landscaped rear garden. The garden itself has a stylish flagstone patio which reaches from one side to the other, there is a secondary patio to the rear, pathway, it is double fenced, there is a raised decking area and also artificial grass for low maintenance.
Local Area
Mid Calder is well served by local playgroups, nurseries and an excellent primary school, while transport to most of the local secondary and independent schools is available nearby. There is a thriving village community providing social groups for all the family.
The village provides a good range of local facilities, pubs, post office and restaurants. Nearby Livingston provides extensive shopping facilities in three shopping malls, the designer outlet, supermarkets including M&S, restaurants, coffee shops and leisure facilities such as gyms and a multi-screen cinema. The Gyle shopping centre is only a short drive away on the western periphery and of course Edinburgh with its rich cultural life is easily accessible.
Lounge
This main reception, as mentioned, is a superb size with ample floor space for freestanding furniture. It lies open plan to the dining room and has a door leading onto the hallway. A major focal point is the window display that looks straight out over the front garden and then to the woodland beyond.
Dining Room
This room lies open plan to the large reception lounge, there is ample size for formal or informal dining furniture and there are French doors which lead out onto the beautiful garden grounds and there is a door leading through to the kitchen.
Kitchen
This recently upgraded kitchen is galley in style with windows to side and rear and also a glazed door which leads out onto the entertaining patio and landscape garden beyond. There is an under stairs storage cupboard and eye-level and base units with complimentary worksurfaces. There is plumbing for dishwasher and washing machine as well as an integrated electric hob, oven below and extractor hood above. The fridge freezer will stay as part of the sale.
Bedroom Two
The second double bedroom is found to the rear of the property overlooking the low maintenance & recently landscaped garden. There is a double built-in mirrored wardrobe and a laminate floor.
Bedroom One
The main bedroom is a superb size with laminate floor and the aforementioned double built-in mirrored wardrobe. There is a stunning view out over the woodland beyond giving a high level of privacy.
Bedroom Three
The third bedroom also looks out over the woodland beyond and has a laminate floor, raised plinth storage shelf and ample space for freestanding bedroom furniture.
Family Bathroom
The fully fitted bathroom suite has been upgraded by the present owners, it has tiled floor and walls with a three-piece modern and stylish suite consisting of WC, vanity surround with shelved storage cupboard and wash hand basin and a bath with shower over and side screen.
Property Location
Similar Properties
Semi-detached house For Sale Livingston Semi-detached house For Sale EH53 Livingston new homes for sale EH53 new homes for sale Flats for sale Livingston Flats To Rent Livingston Flats for sale EH53 Flats to Rent EH53 Livingston estate agents EH53 estate agents



.png)











