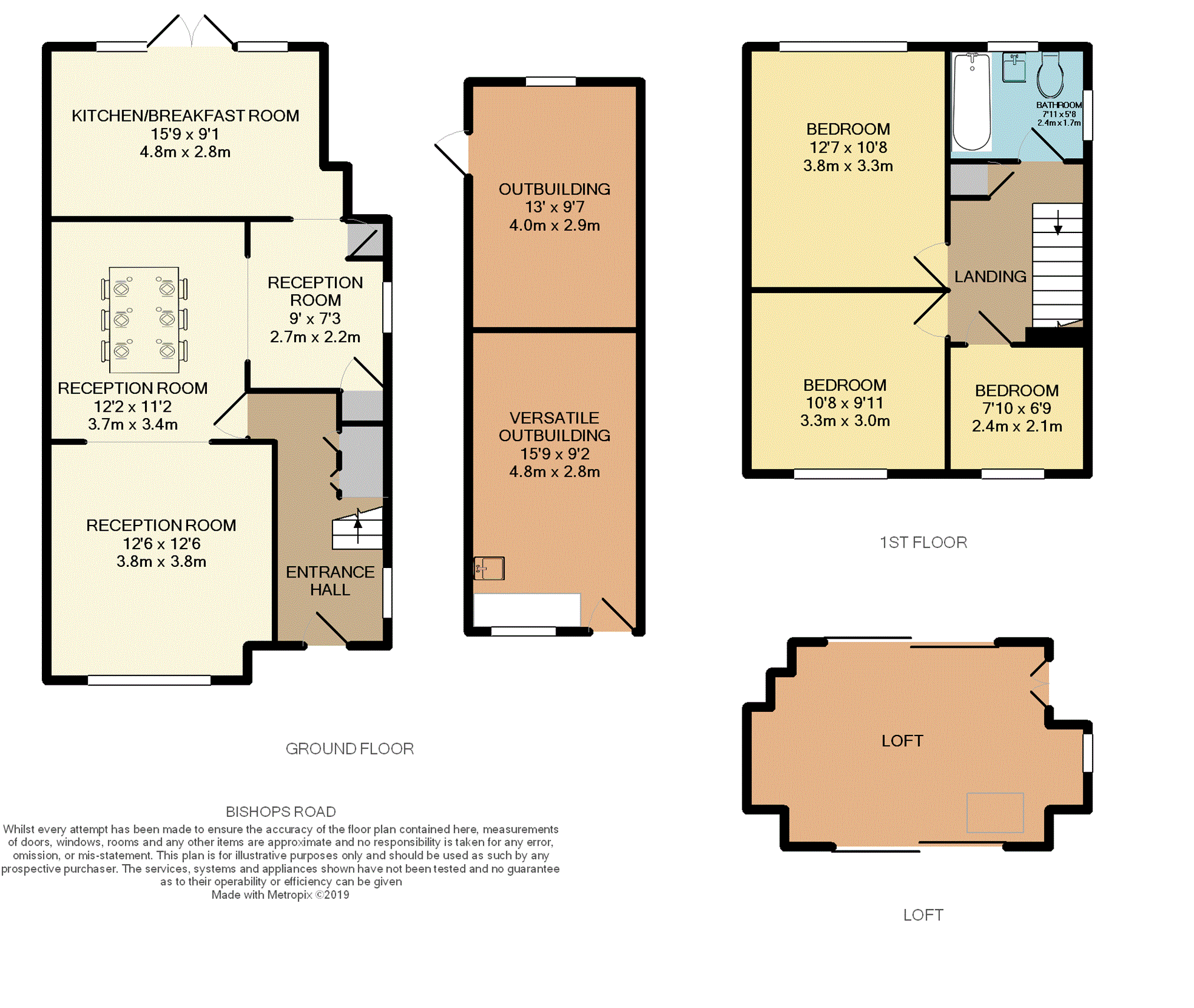3 Bedrooms Semi-detached house for sale in Bishops Road, Corringham, Stanford-Le-Hope SS17 | £ 350,000
Overview
| Price: | £ 350,000 |
|---|---|
| Contract type: | For Sale |
| Type: | Semi-detached house |
| County: | Essex |
| Town: | Stanford-Le-Hope |
| Postcode: | SS17 |
| Address: | Bishops Road, Corringham, Stanford-Le-Hope SS17 |
| Bathrooms: | 1 |
| Bedrooms: | 3 |
Property Description
110 ft feature garden **** extended 3 bedroom family home *** versatile outbuilding currently utilised as beauty / work from home *** open style lounge and dining plus study area *** scope to further extend into roof or rear ( S.T.R.C ) popular location near to corringham town centre
entrance hall and stairs : 13'6" x 5'11" <7'4 (4.11m x 1.8m <2.24m) The entrance hall has wood style flooring, coved ceiling, radiator, under stair cupboard space and double glazed window to the side . Carpeted stair case to 1st floor landing
open plan style linked lounge, dining room and study : Combined size 25'7" max x 18'10" max > 12'6" at lounge area (Combined size 7.8m max x 5.74m max > 3.81m at lounge area ).
Lounge : 12'6" x 12'6" max (3.81m x 3.81m max) The lounge is positioned to the front of the home and has fitted carpet, double glazed window to front, radiator and open plan style link to Dining room
dining room : 12'2" x 11'2" (3.71m x 3.4m ) The dining room is very nicely presented with comfortable space for dining table and has wood flooring, radiator, and coved smooth finish ceiling. Open plan style link to and from Lounge and Study gives additional feel of space .
Study: 9' x 7'3" (2.74m x 2.21m) The study area, maybe ideal for home office area / kids homework area and has built in cupboards, double glazed window to the side, wood flooring, smooth finish ceiling with inset lights and a radiator . Access to the kitchen
kitchen breakfast room : 15'9" x 9'1" (4.8m x 2.77m ) The kitchen breakfast room is lovely feature of this family home, good for size and spec alongside positioning at the rear of the home and having double glazed windows and french doors giving visual outlook and access to the impressive rear garden . Tiled flooring, radiator, breakfast bar area, smooth finish ceiling with inset lights. Appliances currently in place and are negotiable to remain include Fridge freezer, dishwasher, washing machine and Range style cooker .
1st floor landing: The landing has double glazed window to side, fitted carpet, built in cupboard, access to loft space and access to bathroom and bedrooms
bedroom 1 : 12'7" x 10'8" (3.84m x 3.25m ) The master bedroom is truly impressive benefiting outlook over rear garden via double glazed window. The room is well decorated and has fitted carpet, radiator heating and smooth finish ceiling.
Bedroom 2 : 10'8" x 9'11" (3.25m x 3.02m ) Bedroom 2 is very well presented, nicely decorated and has double glazed window to the front, radiator, fitted carpet and coved smooth finish ceiling
bedroom 3: 7'10" x 6'9" (2.39m x 2.06m ) Bedroom 3 is positioned to the front of the home, nicely presented with childrens bedroom theme and has fitted carpet, radiator heating and smooth finish ceiling.
Bathroom: 7'11" x 5'8" (2.41m x 1.73m) A Very nice bathroom for size and spec and has double glazed window to the side and the rear allowing natural daylight and option of natural ventilation . The bathroom suite comprises bath with shower system over, wash basin and wc complimented with chrome towel radiator and tiled flooring .
Loft : Approx 18'6" x 10'8" plus remaining eves space . The loft space has boarded flooring and ceiling with double glazed window to side. Potential/possible Scope for loft conversion to accommodation ( subject to relevant consent/approval )
rear garden : 110' approx (33.53m approx ) Very impressive garden with lawn areas plus deck area at rear where currently summer house is located . Personal door access to outbuilding and gated access to drive way
outbuilding : ( Currently used as beauty / work from home space ) 15'9 x 9'2" (4.8mx 2.79m ) This versatile outbuilding is very well presented with smooth finish ceiling, wood look flooring, power and lighting plus water connected ( wash hand basin) Double glazed window and door .
Outbuilding : 13' x 9'7" (3.96m x 2.92m ) This outbuilding has window to rear and personal door to garden, power and light connected .
Front exterior : Off road parking provided .
Location : A popular location with nearby Corringham Town Centre and School . Access routes for A13 and dp World also conveniently close by . Stanford Le Hope has a train Station that serves the Fenchurch St Line C2c .
Consumer Protection from Unfair Trading Regulations 2008.
The Agent has not tested any apparatus, equipment, fixtures and fittings or services and so cannot verify that they are in working order or fit for the purpose. A Buyer is advised to obtain verification from their Solicitor or Surveyor. References to the Tenure of a Property are based on information supplied by the Seller. The Agent has not had sight of the title documents. A Buyer is advised to obtain verification from their Solicitor. Items shown in photographs are not included unless specifically mentioned within the sales particulars. They may however be available by separate negotiation. Buyers must check the availability of any property and make an appointment to view before embarking on any journey to see a property.
Property Location
Similar Properties
Semi-detached house For Sale Stanford-Le-Hope Semi-detached house For Sale SS17 Stanford-Le-Hope new homes for sale SS17 new homes for sale Flats for sale Stanford-Le-Hope Flats To Rent Stanford-Le-Hope Flats for sale SS17 Flats to Rent SS17 Stanford-Le-Hope estate agents SS17 estate agents



.png)











