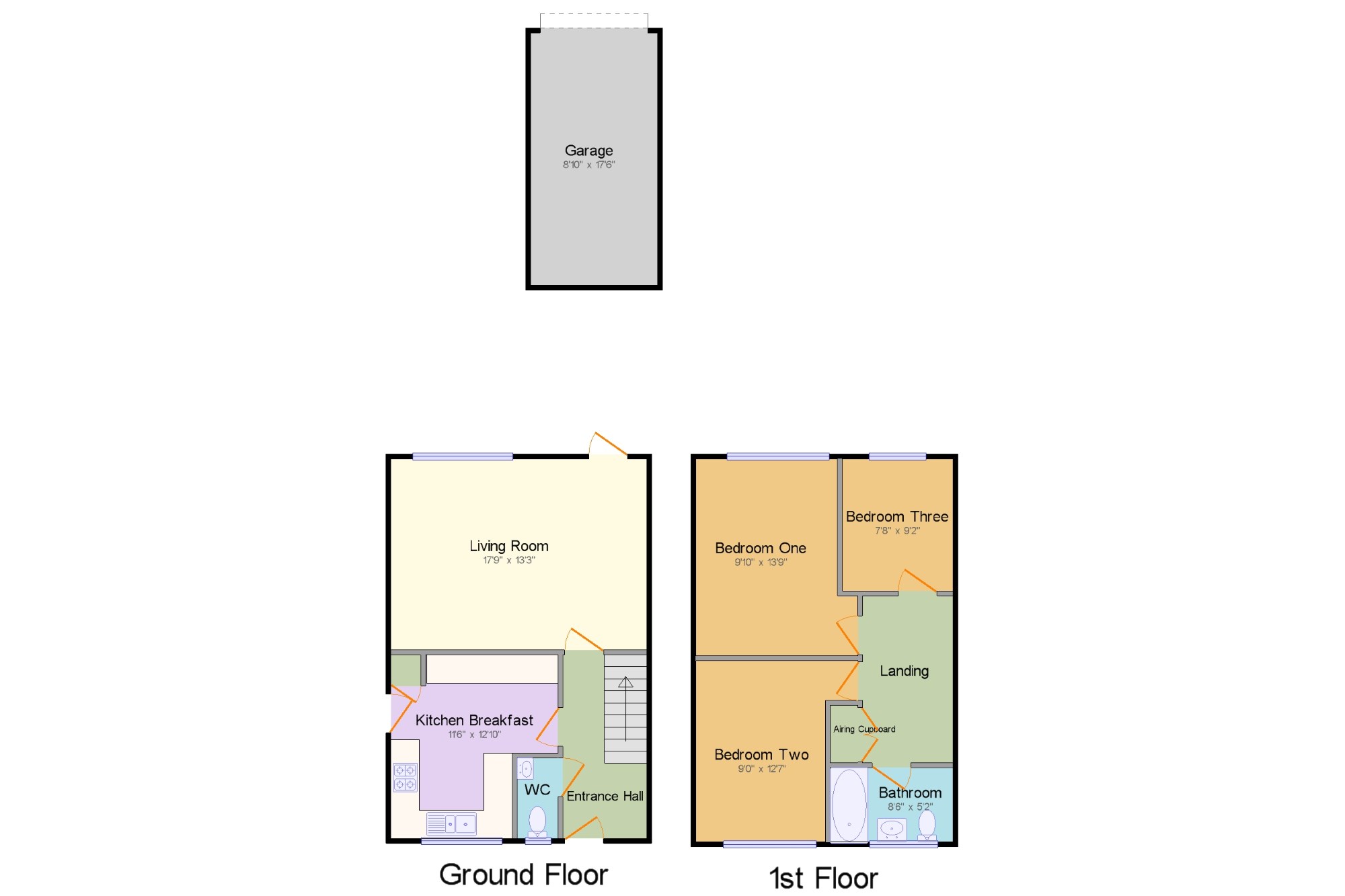3 Bedrooms Semi-detached house for sale in Bishopsteignton, Shoeburyness, Essex SS3 | £ 365,000
Overview
| Price: | £ 365,000 |
|---|---|
| Contract type: | For Sale |
| Type: | Semi-detached house |
| County: | Essex |
| Town: | Southend-on-Sea |
| Postcode: | SS3 |
| Address: | Bishopsteignton, Shoeburyness, Essex SS3 |
| Bathrooms: | 1 |
| Bedrooms: | 3 |
Property Description
Abbotts are delighted to offer for sale this charming semi detached house overlooking a pleasant green and situated on the popular Bishopsteignton Estate within walking distance of Thorpe Bay Broadway and Station to make an ideal home for first time buyers or a young family.This excellent home comes with well proportioned accommodation throughout featuring three well sized bedrooms, a spacious lounge/dining with gas fire, a fully integrated fitted kitchen/breakfast room, fitted family bathroom and ground floor cloakroom. This well presented property further benefits from a 35ft west backing rear garden, a parking area and garage to the rear, uPVC double glazing and gas central heating. Approximately 943 square feet (plus garage).
Entrance Hall x . UPVC Double glazed front door, coved ceiling, stairs with balustrade leading to the first floor, under stair recess, radiator.
Ground Floor Cloakroom x . Low level WC, wash hand basin with vanity unit, tiled splashbacks, coved ceiling, obscure uPVC double glazed window facing the front, laminate wood effect flooring, radiator.
Kitchen/Breakfast Room11'6" x 12'10" (3.5m x 3.91m). Fitted wall and base units and drawers, roll edge work surfaces and breakfast bar, one and a half bowl sink and drainer with mixer tap, tiled splashbacks, electric double oven/grill, gas hob, overhead extractor, integrated microwave, integrated fridge/freezer, washing machine and dishwasher, uPVC double glazed window facing the front looking out to a green, uPVC double glazed side door opening to a sideway and the garden, coved ceiling, downlights, built-in pantry cupboard, cupboard housing the boiler, laminate wood effect flooring, radiator.
Living Room17'9" x 13'3" (5.4m x 4.04m). UPVC Double glazed window facing the rear overlooking the garden, uPVC double glazed back door opening onto the garden, coved ceiling, fireplace with gas fire, radiator.
Landing x . Loft access, balustrade, coved ceiling, double airing cupboard, access to the first floor accommodation.
Bedroom One9'10" x 13'9" (3m x 4.2m). UPVC Double glazed window facing the rear overlooking the garden, coved ceiling, radiator.
Bedroom Two 9' x 12'7" (2.74m x 3.84m). UPVC Double glazed window facing the front looking out to a green, coved ceiling, radiator.
Bedroom Three7'8" x 9'2" (2.34m x 2.8m). UPVC Double glazed window facing the rear overlooking the garden, coved ceiling, radiator.
Bathroom8'6" x 5'2" (2.6m x 1.57m). Low level WC, panelled bath with mixer tap and shower attachment, pedestal sink, heated towel rail, coved ceiling, downlights, tiled walls, tiled flooring, obscure uPVC double glazed window facing the front.
Garden x . Measuring approximately 35ft. West backing rear garden, patio area opens the lawn with shrubs borders, shed to the rear, side access, gate to the rear leading to the garage and parking area.
Garage8'10" x 17'6" (2.7m x 5.33m). Located to a parking area at the rear of the property with an up and over style garage door.
Property Location
Similar Properties
Semi-detached house For Sale Southend-on-Sea Semi-detached house For Sale SS3 Southend-on-Sea new homes for sale SS3 new homes for sale Flats for sale Southend-on-Sea Flats To Rent Southend-on-Sea Flats for sale SS3 Flats to Rent SS3 Southend-on-Sea estate agents SS3 estate agents



.png)











