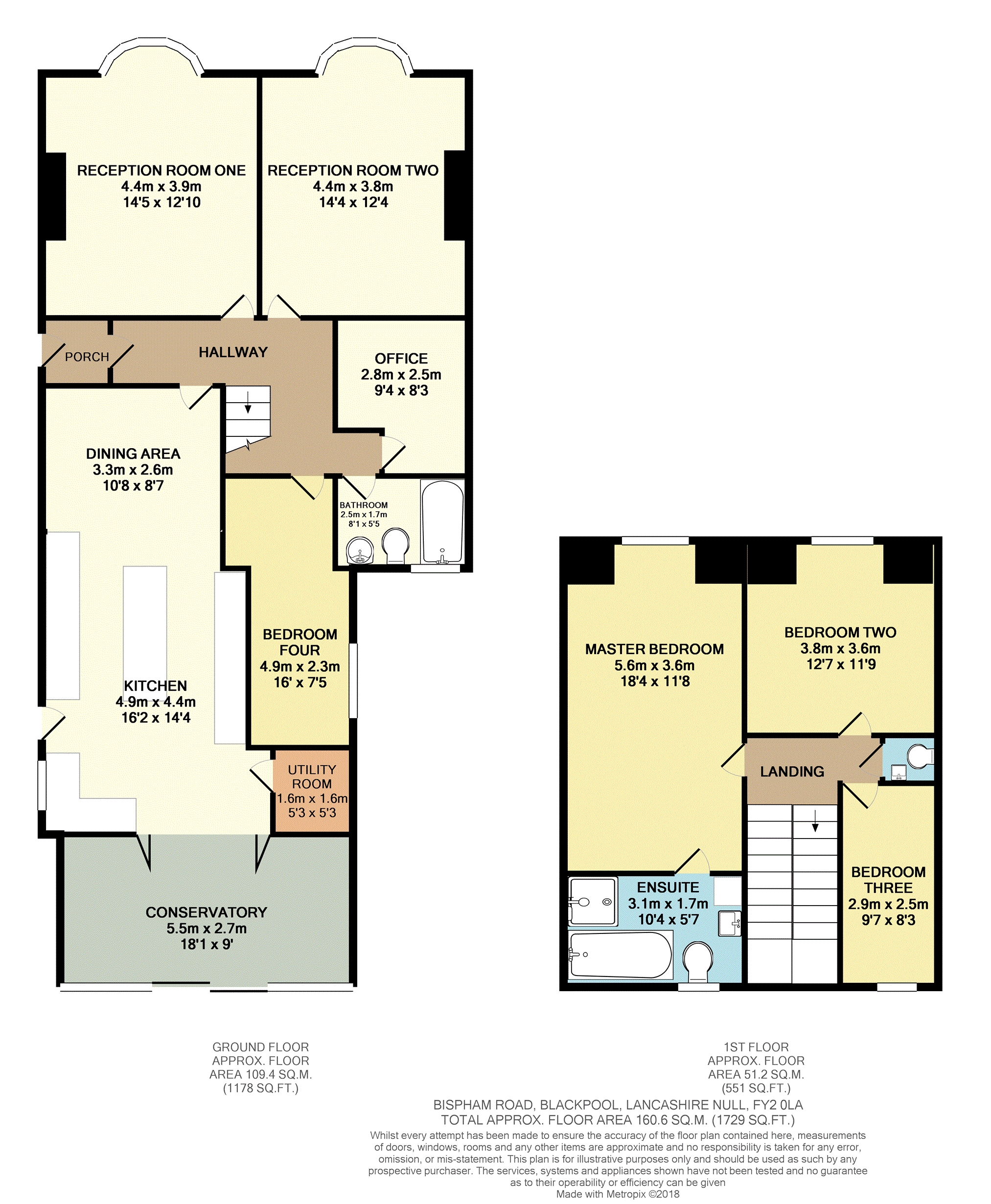4 Bedrooms Semi-detached house for sale in Bispham Road, Blackpool FY2 | £ 260,000
Overview
| Price: | £ 260,000 |
|---|---|
| Contract type: | For Sale |
| Type: | Semi-detached house |
| County: | Lancashire |
| Town: | Blackpool |
| Postcode: | FY2 |
| Address: | Bispham Road, Blackpool FY2 |
| Bathrooms: | 1 |
| Bedrooms: | 4 |
Property Description
**conservatory**four double bedrooms**three receptions**three toilets**large garden** Viewing's are highly recommended to really appreciate this breathtaking
and prestigious four bedroom semi-detached home. Located close to amenities, schools and transport links for your every day requirements, suitable for all. Book viewings 24/7!
Property comprises: Entrance porch, Two Receptions, Home office, Three piece bathroom, Dining area, Kitchen, Utility room, Conservatory, Four double bedrooms, En-suite, W.C.
Externally: Large driveway, Side access, Raised decking area, Patio area, Artificial grass, Dividing fence to lawn & Summerhouse/Chicken pen.
Book viewings 24/7!
Reception Room One
14'5" x 12'10"
Carpet flooring, Bay window to front aspect, TV ports, Radiator.
Reception Room Two
14'4" x 12'4"
Laminate flooring, Bay window to front aspect, Fireplace feature, TV ports, Radiator.
Home Office
9'4" x 8'3"
Bathroom
8'1" x 5'5"
Tiled walls and floor, Bath, Sink, Toilet, Radiator, Window to rear aspect.
Dining Area
10'8" x 8'7"
Carpet flooring, Wallpaper features wall, Spotlights, Radiator.
Kitchen
16'2" x 14'4"
Integrated Oven, Grill, Microwave, Dishwasher, Fridge, Freezer. Range of wall mounted cupboards and white top units, Middle Island, Ceiling extractor fan, Karndean flooring, Spotlights, Stainless steel sink, Sliding doors to conservatory, Door and window to side aspect.
Utility Room
5'3" x 5'3"
Conservatory
18'1" x 9"
Karndean flooring, Sliding doors to rear aspect, Skylight roof.
Master Bedroom
18'4" x 11'8"
Window to front and side aspect, Carpet flooring, TV ports, Radiator.
En-Suite
10'4" x 5'7"
Vinyl flooring, Window to rear aspect, Bath, Walk-in shower, Sink, Heated towel rail.
Bedroom Two
12'7" x 11'9"
Window to front aspect, Wallpaper featured wall, Laminate flooring, TV ports, Radiator.
Bedroom Three
9'7" x 8'3"
Laminate flooring, Built in wardrobe, Skylight to rear aspect. Radiator.
Bedroom Four
16" x 7'5"
Ground floor bedroom, Laminate flooring, Window to side aspect. Radiator.
W.C.
2'8" x 2'7"
First floor, Toilet, Sink, Vinyl flooring.
Property Location
Similar Properties
Semi-detached house For Sale Blackpool Semi-detached house For Sale FY2 Blackpool new homes for sale FY2 new homes for sale Flats for sale Blackpool Flats To Rent Blackpool Flats for sale FY2 Flats to Rent FY2 Blackpool estate agents FY2 estate agents



.png)











