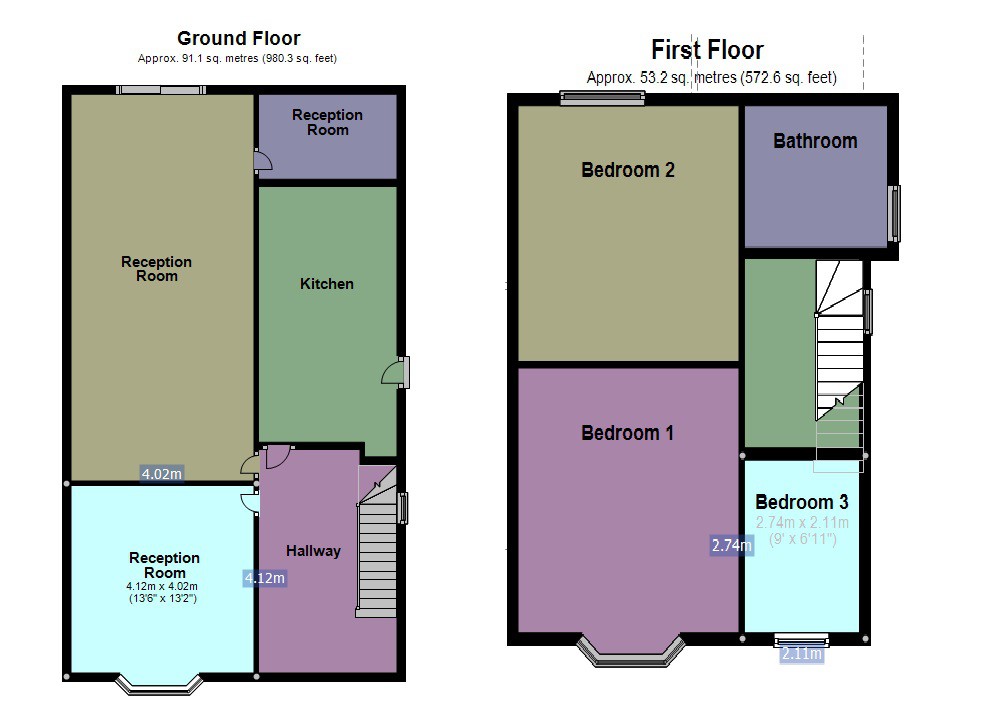3 Bedrooms Semi-detached house for sale in Black Bull Lane, Preston PR2 | £ 225,000
Overview
| Price: | £ 225,000 |
|---|---|
| Contract type: | For Sale |
| Type: | Semi-detached house |
| County: | Lancashire |
| Town: | Preston |
| Postcode: | PR2 |
| Address: | Black Bull Lane, Preston PR2 |
| Bathrooms: | 1 |
| Bedrooms: | 3 |
Property Description
A Large property providing a spacious feel internally which would benefit from full renovation.
Close to local schools, motor way links, public transport and within a popular area of Fulwood.
This corner plot semi detached has much going for it. With large hallwall, three receptions rooms, kitchen, three bedrooms and family bathroom.
The property needs modernising to create a lovely home. Also comprising of gas central heating and double glazed windows.
Hallway
Large inviting hallway leading to all ground floor rooms and first floor. Consisting of coving, dado rail through out, large window to the stairs allowing lots of natural light, carpet, radiator and ceiling light.
Reception Room 1 (415m x 4.03m)
Reception room 1 included coving, double glazed bay window, feature wall chimney breast, gas fire and surround, radiator, carpets and central point ceiling light
Reception Room 2 (8.52m x 4.03m)
Reception room 2 included part coving, double glazed patio door leading to the garden, feature wall chimney breast, radiator, carpets and central point ceiling light
Reception Room 3 (1.83m x 3.05m)
Access from towards the back of reception room 2 this is an empty room which needs full renovation however could be used a a third reception room or even a down stairs bathroom.
Kitchen (5.99m x 2.70m)
Base units, breakfast bar, tiled floor, sink, tube ceiling light, boiler, upvc door to side of the property
Bedroom 1 (4.19m x 4.05m)
Front facing, double glazed bay window, built in wardrobe against the back wall, carpets, ceiling light and radiator
Bedroom 2 (3.94m x 4.05m)
Garden facing, double glazed window, built in wardrobe, laminate floor, ceiling light and radiator
Bedroom 3 (2.74m x 2.11m)
Front facing, double glazed window, laminate floor, ceiling light and radiator
Bathroom (2.22m x 2.67m)
Tiled floor, panelled ceiling, fully tiled, bathtub with electric shower, wash hand basin, W/C, double glazed window and radiator.
Rear Garden
Well sized garden easy to maintain, with access to the single garage, fence panelled and a side gate
Front Garden
Front garden is surround by hedges therefore not over looked, walk path way to the front wooden door, would be easy to maintain.
Viewing
Preston City Centre Office: , Unit 8, Fishergate, Preston, PR1 2NJ Fulwood Office: ,77 Watling Street Road, Fulwood, Preston, PR2 8EA
Disclaimer
These particulars, whilst believed to be correct, do not form any part of an offer or contract. Intending purchasers should not rely on them as statements or representation of fact. No person in this firm's employment has the authority to make or give any representation or warranty in respect of the property. All measurements quoted are approximate. Although these particulars are thought to be materially correct their accuracy cannot be guaranteed and they do not form part of any contract.
Property Location
Similar Properties
Semi-detached house For Sale Preston Semi-detached house For Sale PR2 Preston new homes for sale PR2 new homes for sale Flats for sale Preston Flats To Rent Preston Flats for sale PR2 Flats to Rent PR2 Preston estate agents PR2 estate agents



.png)











