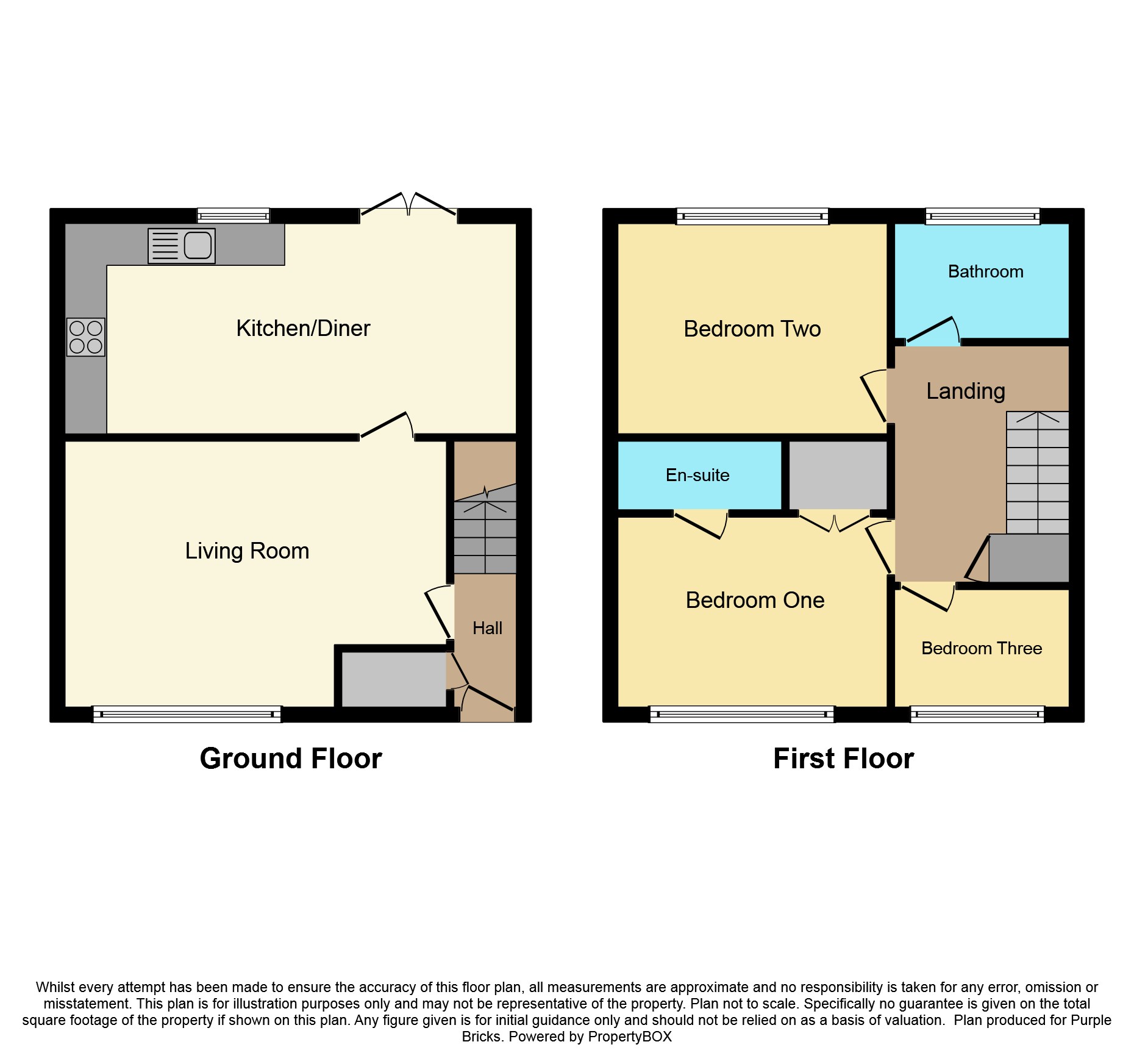3 Bedrooms Semi-detached house for sale in Blackberry Close, Yate BS37 | £ 300,000
Overview
| Price: | £ 300,000 |
|---|---|
| Contract type: | For Sale |
| Type: | Semi-detached house |
| County: | Bristol |
| Town: | Bristol |
| Postcode: | BS37 |
| Address: | Blackberry Close, Yate BS37 |
| Bathrooms: | 1 |
| Bedrooms: | 3 |
Property Description
A beautifully presented semi detached home offering a great modern layout with good size kitchen/dining room with integrated appliances and French doors out onto a raised entertainment area, lounge with dual aspect windows and downstairs cloakroom. To the first floor there are three bedrooms with en-suite the master and family bathroom. To the rear of the property is a split level garden with raised entertainment area and courtesy door to the garage. This property is situated in Autumn Brook a new development within easy access of Yate Shopping Centre and Riverside Complex with restaurant, shops and cinema and Chipping Sodbury is nearby. Commuting access from yate is good with Yate Train Station and access to Bristol Ring Road and motorway networks.
Entrance Hall
Double glazed door to the front, radiator, laminate wood effect flooring.
Downstairs Cloakroom
Low level WC, pedestal hand basin, tiled splashbacks, extractor fan, radiator, laminate wood effect flooring.
Lounge
16'3'' (max) x 11'10'' (max) Double glazed window to the front and side, radiator
Kitchen/Dining Room
15'1'' x 10'4'' Double glazed window to the rear, double glazed French doors to the rear garden, a range of modern style wall and base units with worksurfaces, built in electric oven, gas hob with cooker hood over, integrated wine fridge, integrated dishwasher, integrated washing machine, integrated fridge/freezer, built in storage cupboard, stainless steel sink unit with mixer tap, radiator.
First Floor Landing
Loft access
Bedroom One
11'8'' x 8'5'' (plus recess for double wardrobe) Double glazed window to the front, radiator.
En-Suite
Double glazed frosted window to the side, enclosed shower cubicle, pedestal hand basin, low level WC, extractor fan, radiator, laminate wood effect flooring, extractor fan, shaver point.
Bedroom Two
10'2'' x 8'5'' Double glazed window to the rear, radiator.
Bedroom Three
8'9'' x 6'3'' Double glazed window to the front, radiator.
Bathroom
Double glazed frosted window to the rear, three piece bathroom suite comprising panel bath with mains shower over, pedestal hand basin, low level WC, tiled splashbacks, radiator.
Front Garden
Open plan with lawn, borders hosting plants and shrubs, path to front door and path to side leading to the rear garden
Rear Garden
Enclosed rear garden set on two levels with raised paved entertainment area and lower lawn area with borders hosting plants and shrubs and courtesy door to the garage.
Garage
The garage is to the rear of the property with courtesy door giving access to the rear garden, metal up and over door with parking to the front.
Property Location
Similar Properties
Semi-detached house For Sale Bristol Semi-detached house For Sale BS37 Bristol new homes for sale BS37 new homes for sale Flats for sale Bristol Flats To Rent Bristol Flats for sale BS37 Flats to Rent BS37 Bristol estate agents BS37 estate agents



.png)











