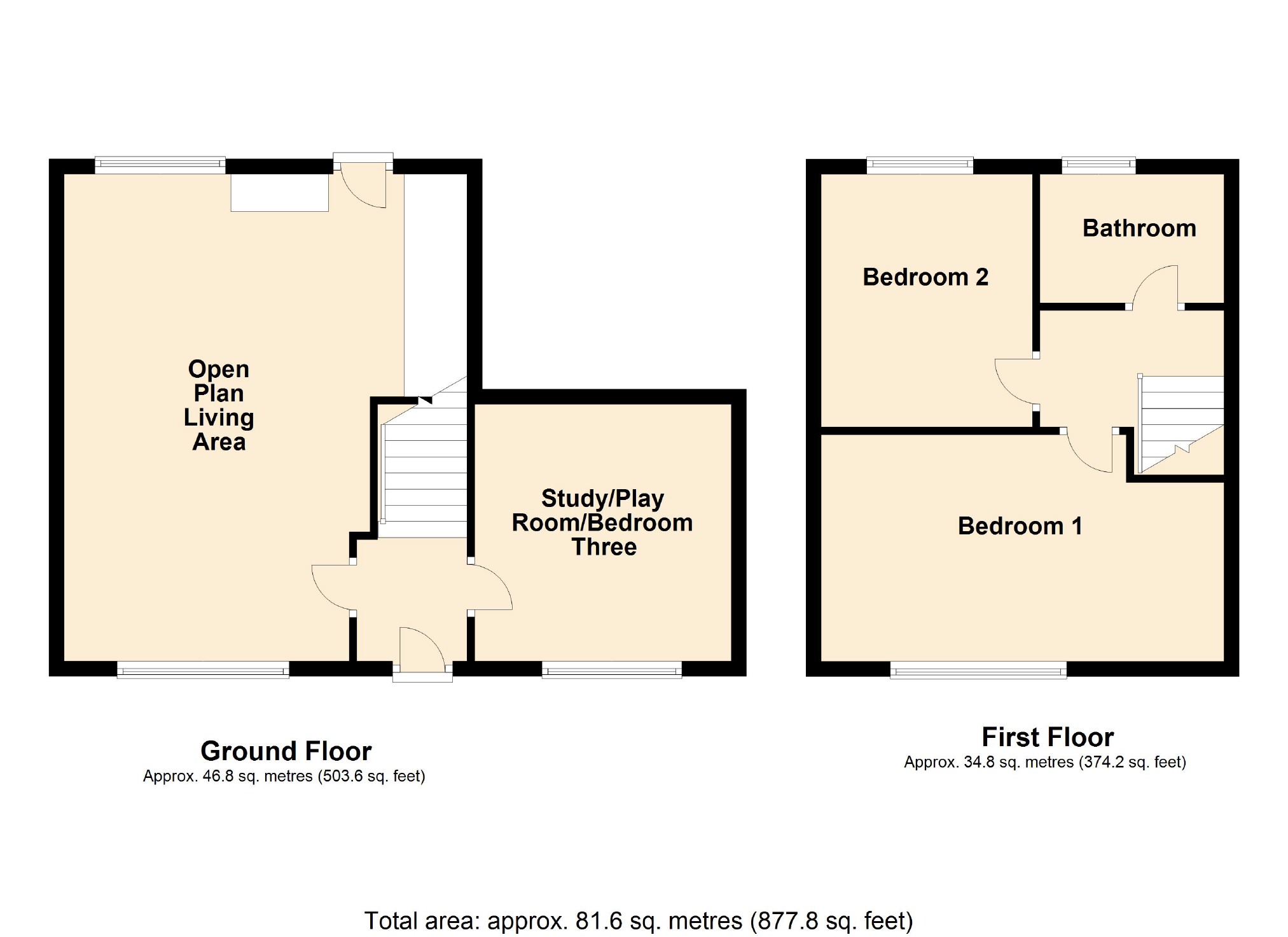3 Bedrooms Semi-detached house for sale in Blackbrook Road, Heaton Chapel, Stockport SK4 | £ 165,000
Overview
| Price: | £ 165,000 |
|---|---|
| Contract type: | For Sale |
| Type: | Semi-detached house |
| County: | Greater Manchester |
| Town: | Stockport |
| Postcode: | SK4 |
| Address: | Blackbrook Road, Heaton Chapel, Stockport SK4 |
| Bathrooms: | 1 |
| Bedrooms: | 3 |
Property Description
*** fantastic end quasi semi-detached family home *** ideal first time buyer property *** heaton location *** within walking distance of heaton chapel train station *** excellent transport links to stockport town centre, manchester city centre & beyond *** no vendor chain *** off road parking *** large rear garden ***
This extended end quasi semi-detached property is an ideal family home. With two double bedrooms and the potential of a third bedroom on the ground floor, spacious open plan living area, off road parking and large rear garden offering the potential for further extensions in the future. It is truly a must see.
Ground Floor
Entrance Hall
PVCu double glazed entrance door leading in, doors leading to open plan living area and study/bedroom 3, stairs leading to first floor, fitted carpet.
Open Plan Living Area (23'10 x 14'10 max (7.26m x 4.52m max))
PVCu double glazed windows to the front and rear, radiator, multiple power points, laminate flooring, kitchen area with matching range of base and eye level units with worktop over, space and connection for washing machine, space for fridge/freezer, four ring hob with integrated electric oven, uPVC double glazed door leading to garden.
Study/Bedroom Three (8'11 x 8'8 max (2.72m x 2.64m max))
PVCu double glazed window to the front, radiator, multiple power points, fitted carpet.
First Floor
Landing
Doors leading to bedroom one and bedroom two, door leading to family bathroom, fitted carpet to landing and stairs.
Bedroom One (14'10 x 10'8 max (4.52m x 3.25m max))
PVCu double glazed window to the front, radiator, multiple power points, fitted carpet.
Bedroom Two (12'11 x 8'5 max (3.94m x 2.57m max))
PVCu double glazed window to the rear, radiator, multiple power points, fitted carpet.
Bathroom
PVCu double glazed frosted window to the rear, bath with matching panel and taps over, shower over the bath with glass screen, basin with pedestal and taps over, W.C, tiled walls and tiled flooring.
Outside
Paved driveway to the front providing off road parking for multiple vehicles. Large rear garden with paved patio area, lawn and brick built storage shed.
You may download, store and use the material for your own personal use and research. You may not republish, retransmit, redistribute or otherwise make the material available to any party or make the same available on any website, online service or bulletin board of your own or of any other party or make the same available in hard copy or in any other media without the website owner's express prior written consent. The website owner's copyright must remain on all reproductions of material taken from this website.
Property Location
Similar Properties
Semi-detached house For Sale Stockport Semi-detached house For Sale SK4 Stockport new homes for sale SK4 new homes for sale Flats for sale Stockport Flats To Rent Stockport Flats for sale SK4 Flats to Rent SK4 Stockport estate agents SK4 estate agents



.png)











