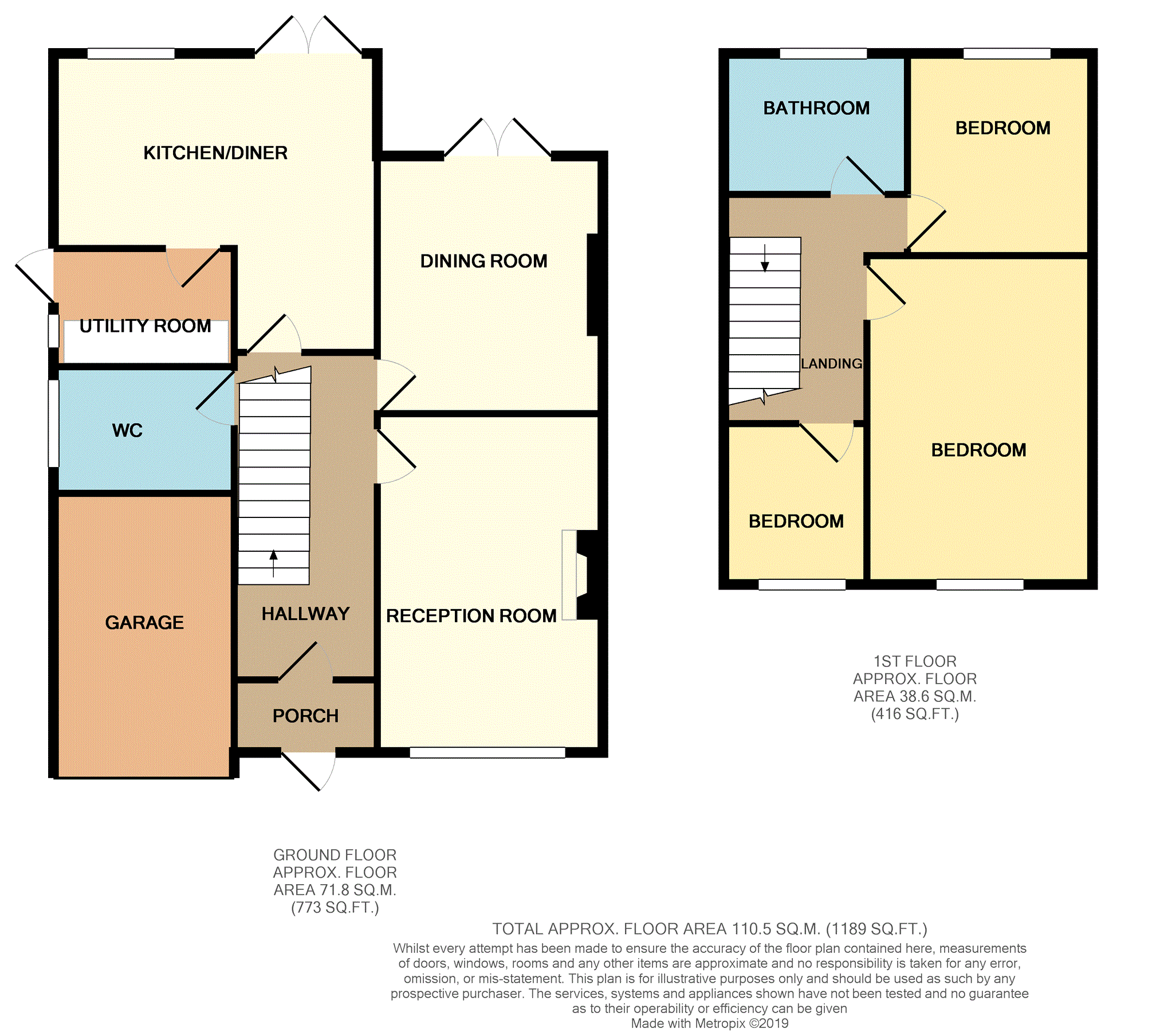3 Bedrooms Semi-detached house for sale in Blackburne Drive, Liverpool L25 | £ 280,000
Overview
| Price: | £ 280,000 |
|---|---|
| Contract type: | For Sale |
| Type: | Semi-detached house |
| County: | Merseyside |
| Town: | Liverpool |
| Postcode: | L25 |
| Address: | Blackburne Drive, Liverpool L25 |
| Bathrooms: | 1 |
| Bedrooms: | 3 |
Property Description
Purplebricks are pleased to offer for sale this fantastic extended three bedroom semi detached property located in the sought after location of L25.
On entering the property you are met with a modern porch with fitted storage leading to a welcoming hallway. To the front of the property there is spacious lounge measuring over 17ft with bespoke alcove cupboards and modern décor. To the rear is a formal dining room with doors leading to rear patio area. The kitchen diner is a fantastic space with central island and seating area measuring 18ft in width. There is a comprehensive range of base and wall units and doors leading to the rear garden, the kitchen leads to a good sized utility room with door to the side, base and wall units and plumbing for washing machine. From the hallway can also be accessed a WC/cloaksroom - a handy room for coats and wellies!. To the first floor there are two double bedrooms (both benefitting from fitted wardrobes) and an ample sized single bedroom, all decorated in neutral, tasteful décor. The bathroom is modern in design with three piece white suite and double size shower cubicle, ceramic floor and wall tiling, and Tv wiring (yes.... TV wiring)!. Externally to the rear there is a large garden with spacious paved patio - perfect for alfresco dining/entertaining and to the front is a driveway for off road parking for two cars. The property is located close to Hunts Cross and Halewood train stations, Halewood Park & Doorstop Green, is within easy access to the motorway network and there are popular schools and bus links in the area. Early viewing recommended.
Porch
Having a double glazed door with side windows to hallway, wall light, tile effect laminate flooring, fitted drawers, double glazed window to front and wall light.
Hallway
Having stairs to the first floor, laminate flooring, radiator, and coved ceiling.
Lounge
17'8 into bay x 12'2 into alcove
Having a double glazed bay window to the front aspect, living flame gas fire with marble hearth, two contemporary radiators, bespoke fitted alcove cupboards and coved ceiling.
Dining Room
12'0 x 10'3
Having laminate flooring, coved ceiling, radiator and double glazed doors to rear patio area.
Kitchen/Diner
18'1 (at widest point) x 18'1 at longest point.
Having a range of base and wall units with complimenting roll-edge work surfaces and inset single drainer sink unit, wine rack, built-in stainless steel oven, hob and chimney extractor, space for fridge freezer, recessed lighting, plumbing for washing machine, laminate flooring, radiator, double glazed doors to rear garden, double glazed window to side and rear and door to utility room.
W.C.
8'6 x 8'6
Having a low level WC, laminate flooring, vanity wash basin, radiator, and double glazed window.
Utility Room
8'6 x 7'9
having a range of base and wall units, tiled floor, tiled walls, plumbing for washing machine and double glazed door to side
Landing
Having loft access point and double glazed window to side.
Bedroom One
16'0 x 12'0
Having a double glazed window to front, coved ceiling, built in wardrobes and radiator.
Bedroom Two
11'7 x 10'1
Having a double glazed window to rear, picture rail and radiator.
Bedroom Three
9'7 x 6'4
Having a double glazed window to front, coved ceiling and radiator.
Bathroom
Having a modern bathroom suite comprising panelled bath with TV point to wall above, fitted vanity units with incorporated wash basin and low-level WC, modern double size shower cubicle, heated towel rail, recessed lighting and dual aspect double glazed windows.
Rear Garden
Lawned with fenced perimeter, paved patio, gated access to front, feature spotlighting, two security lights, wall mounted sun canopy, open access to side having external tap and electric point.
Front Garden
Lawned with walled perimeter, range of established bushes and shrubs, driveway for two cars.
Garage
Accessed via up and over door to front, light and electric points
Property Location
Similar Properties
Semi-detached house For Sale Liverpool Semi-detached house For Sale L25 Liverpool new homes for sale L25 new homes for sale Flats for sale Liverpool Flats To Rent Liverpool Flats for sale L25 Flats to Rent L25 Liverpool estate agents L25 estate agents



.png)











