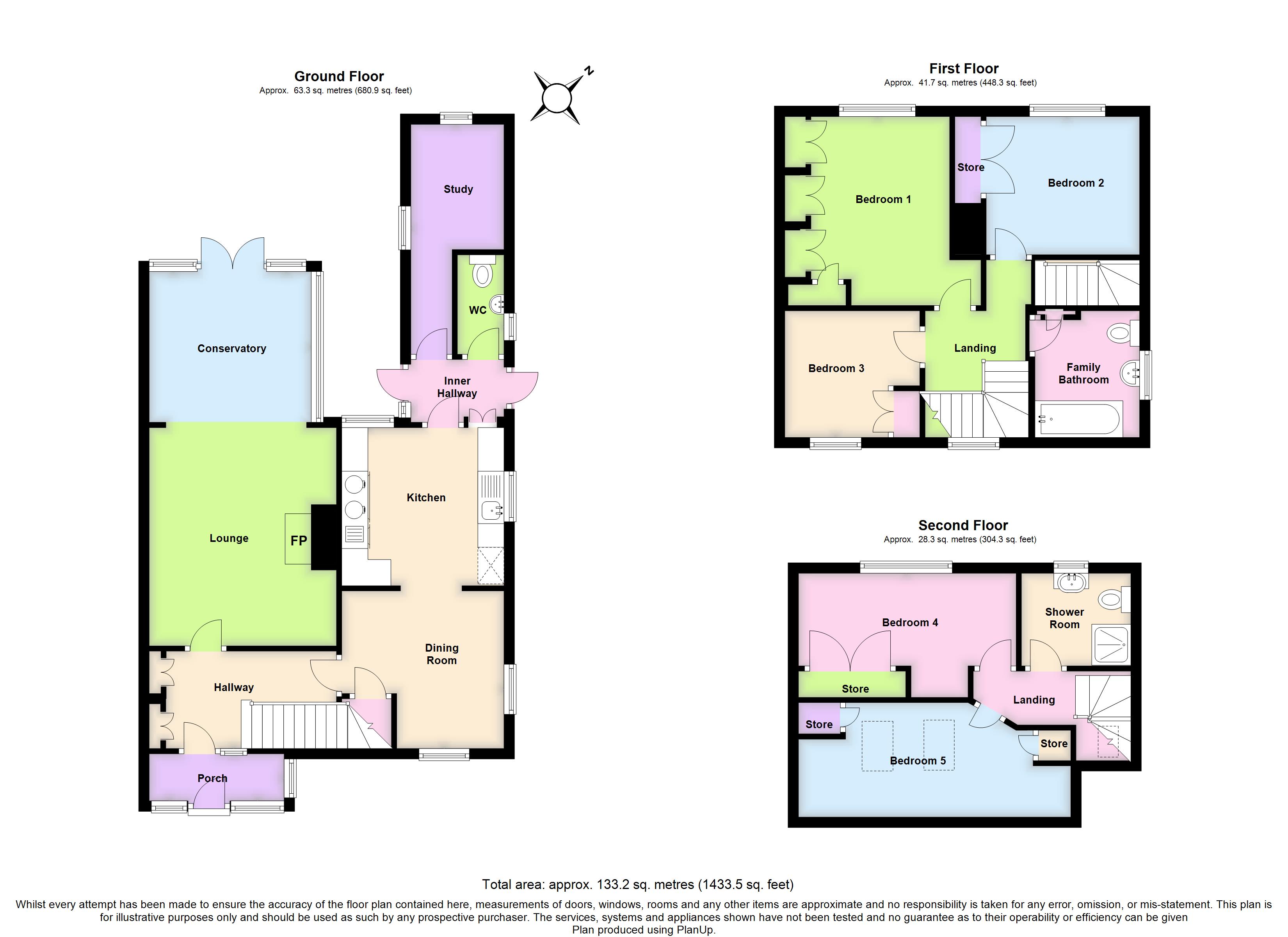5 Bedrooms Semi-detached house for sale in Blackmore Road, Buckhurst Hill IG9 | £ 625,000
Overview
| Price: | £ 625,000 |
|---|---|
| Contract type: | For Sale |
| Type: | Semi-detached house |
| County: | Essex |
| Town: | Buckhurst Hill |
| Postcode: | IG9 |
| Address: | Blackmore Road, Buckhurst Hill IG9 |
| Bathrooms: | 2 |
| Bedrooms: | 5 |
Property Description
Porch Tiled flooring. Windows facing side aspect.
Hallway Window facing front aspect. Tiled flooring. Wall mounted radiator. Floor to ceiling storage with rails/shelving for shoes/coats. Under stairs storage cupboard housing meters.
Lounge 13' 7" x 11' 10" (4.16m x 3.63m) Tiled flooring. Wall mounted radiator. Fireplace. Open plan to conservatory.
Conservatory 10' 7" x 10' 4" (3.25m x 3.17m) Windows facing rear and side aspect. Wall mounted radiator. Tiled flooring. Bi fold patio doors to rear garden.
Dining room 9' 11" x 9' 11" (3.03m x 3.03m) Windows facing front and side aspect. Wall mounted radiator. Tiled flooring. In built storage cupboard.
Kitchen 9' 11" x 9' 10" (3.04m x 3.00m) Windows facing rear and side aspect. Wall mounted radiator. Tiled flooring. Splash back tiling. A range of eye level and base units with laminate work surfaces. Single bowl drainer sink with mixer tap. Rangemaster double oven and gas hob with Rangemaster extractor hood above. Space for American double fridge/freezer. Space for washing machine. Integrated dishwasher. Vaillant boiler mounted. Door to inner hallway.
Inner hallway Doors leading to rear garden and side access.
Study 14' 2" x 5' 10" (4.32m x 1.78m) at widest Windows facing rear and side aspect. Tiled flooring. Part tiled walls. Spot lights. Wash basin. Wall mounted electric heater.
Cloakroom Window facing side aspect. Tiled flooring. Part tiled walls. Spot lights. Low level WC. Wash basin with independent taps.
First floor
landing Window facing front aspect. Fitted carpet. Doors to three bedrooms and family bathroom. Stairs leading to second floor.
Family bathroom 7' 9" x 6' 7" (2.38m x 2.02m) Window facing side aspect. Wall mounted radiator. Tiled walls and flooring. Spot lights. Wash basin set within vanity unit with mixer tap. Low level WC. Bath with mixer tap and separate shower above.
Bedroom 1 11' 11" x 11' 8" (3.64m x 3.58m) at widest Window facing rear aspect. Wall mounted radiator. Fitted carpet. Fitted wardrobes.
Bedroom 2 11' 8" x 8' 7" (3.57m x 2.64m) at widest Window facing rear aspect. Wall mounted radiator. Fitted carpet. Fitted wardrobes.
Bedroom 3 8' 7" x 7' 11" (2.64m x 2.42m) Window facing front aspect. Wall mounted radiator. Fitted carpet. Fitted wardrobes.
Second floor
landing Window facing front aspect. Fitted carpet. Doors to two bedrooms and shower room.
Bedroom 4 13' 8" x 7' 9" (4.17m x 2.38m) Window facing rear aspect. Wall mounted radiator. Fitted carpet. Fitted wardrobes. Spot lights.
Bedroom 5 17' 0" x 7' 1" (5.19m x 2.16m) Window x 2 facing front aspect. Fitted carpet. Wall mounted radiator. Spot lights. In built storage cupboard x 3 (one of which used as wardrobe with clothes rails).
Shower room 6' 10" x 5' 9" (2.09m x 1.77m) Window facing rear aspect. Wall mounted radiator. Tiled flooring and walls. Spot lights. Wash basin set within vanity unit with mixer tap. Low level WC. Walk in shower.
Landscaped rear garden Patio area with steps leading up to lawn. Mature shrubs and palm trees border lawn in flower beds. Garden shed and summer house at rear. Access to front via gate.
Front garden Flower beds. Paved with off road parking for multiple cars. Access to rear via gate.
Property Location
Similar Properties
Semi-detached house For Sale Buckhurst Hill Semi-detached house For Sale IG9 Buckhurst Hill new homes for sale IG9 new homes for sale Flats for sale Buckhurst Hill Flats To Rent Buckhurst Hill Flats for sale IG9 Flats to Rent IG9 Buckhurst Hill estate agents IG9 estate agents



.jpeg)




