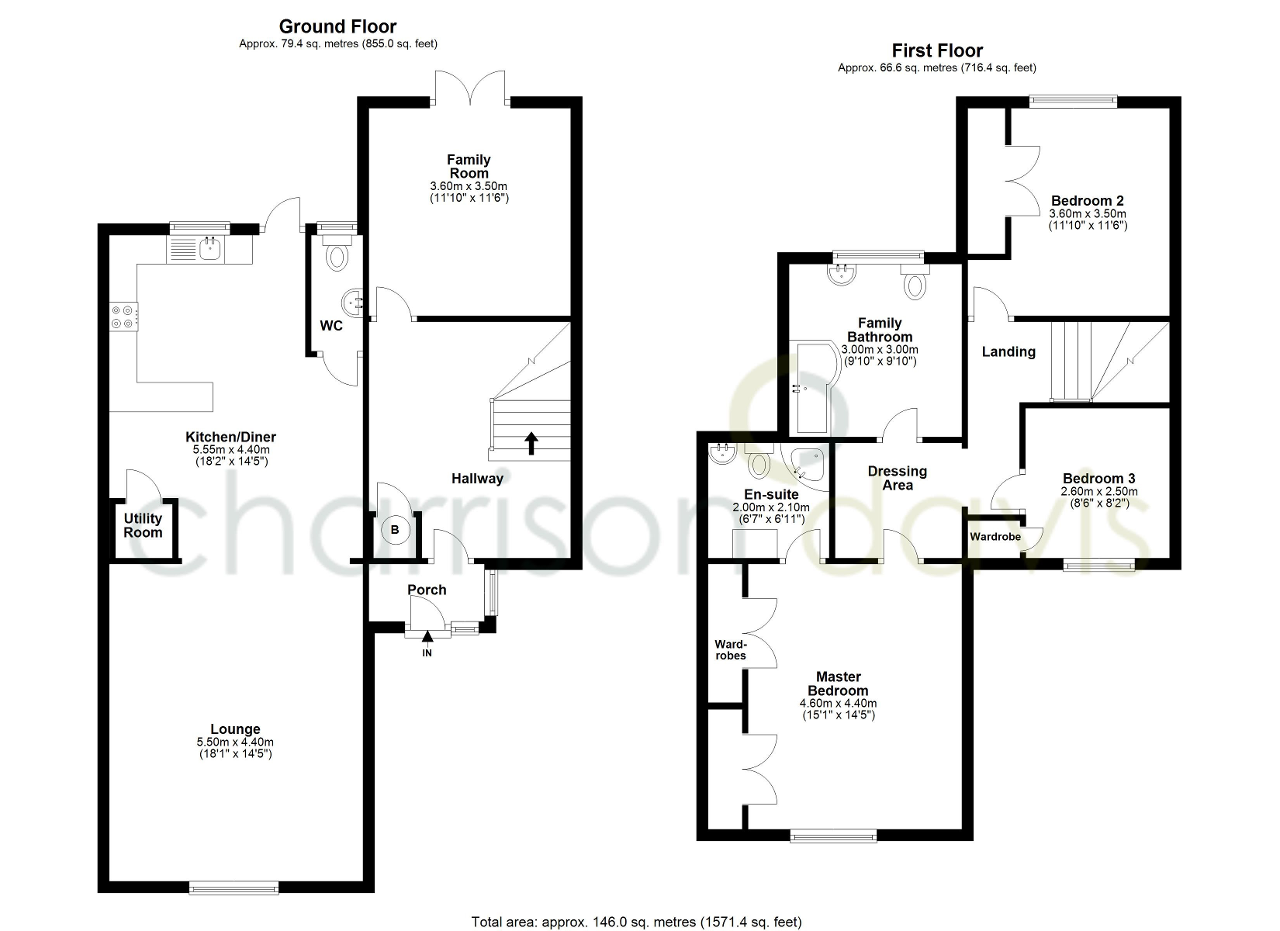4 Bedrooms Semi-detached house for sale in Blackpool Gardens, Hayes UB4 | £ 559,950
Overview
| Price: | £ 559,950 |
|---|---|
| Contract type: | For Sale |
| Type: | Semi-detached house |
| County: | London |
| Town: | Hayes |
| Postcode: | UB4 |
| Address: | Blackpool Gardens, Hayes UB4 |
| Bathrooms: | 0 |
| Bedrooms: | 4 |
Property Description
An immaculate family home situated on a large plot approaching 1/4 acre and located in a quiet & well sought after residential cul de sac in North Hayes. Offered for sale in excellent condition throughout accommodation comprises entrance porch, hallway, reception room, kitchen / breakfast room, ground floor wc, tv room / bedroom 4, additional 3 bedrooms on first floor with en suite shower room to master and modern family bathroom. Externally there's parking to the front, a fabulous rear garden with detached garage & workshop...Viewing is highly advised
Ground Floor
entrance porch
wall mounted light
hallway
laminate flooring, radiator, staircase to first floor & 2 built in storage cupboards
ground floor wc
low level wc, pedestal wash hand basin with tiled splash back, tiled floor, radiator, extractor fan & frosted double glazed window
living room
18' 0'' x 14' 5'' (5.5m x 4.4m) front aspect double glazed window, radiator, fitted carpet & spotlights
kitchen / diner
18' 4'' x 14' 5'' (5.6m x 4.4m) eye & base level units, one & half bowl sink unit with mixer tap, tiled splash back, integrated dishwasher, space for fridge freezer, space for table & chairs, laminate flooring, fitted utility cupboard with space plumbing for washing machine & tumble dryer, rear aspect double glazed window & door leading to rear garden
additional view
tv room / bedroom 4
11' 9'' x 11' 5'' (3.6m x 3.5m) rear aspect double glazed doors leading to rear garden, radiator & laminate flooring
first floor landing
fitted carpet & access to loft
master bedroom
15' 1'' x 12' 5'' (4.6m x 3.8m) front aspect double glazed window, radiator, fitted carpet, spotlights & extensive range of fitted wardrobes
en suite shower room
walk in shower cubicle, pedestal wash hand basin, low level wc, part tiled walls, tiled floor, extractor fan & radiator
inner lobby
fitted carpet
bedroom 2
11' 5'' x 11' 1'' (3.5m x 3.4m) rear aspect double glazed window, radiator, fitted carpet & fitted wardrobe
bedroom 3
8' 6'' x 8' 2'' (2.6m x 2.5m) front aspect double glazed window, radiator & fitted carpet
bathroom
corner bath, pedestal wash hand basin, low level wc, part tiled walls, tiled floor, radiator & rear aspect frosted double glazed window
external
off street parking to the front with own drive leading to beautiful rear garden adjacent to private stables, large lawned area with patio, detached garage & workshop. The property has further space to the side offering potential to increase the accommodation (stp)
additional view
reverse view
Property Location
Similar Properties
Semi-detached house For Sale Hayes Semi-detached house For Sale UB4 Hayes new homes for sale UB4 new homes for sale Flats for sale Hayes Flats To Rent Hayes Flats for sale UB4 Flats to Rent UB4 Hayes estate agents UB4 estate agents



.jpeg)











