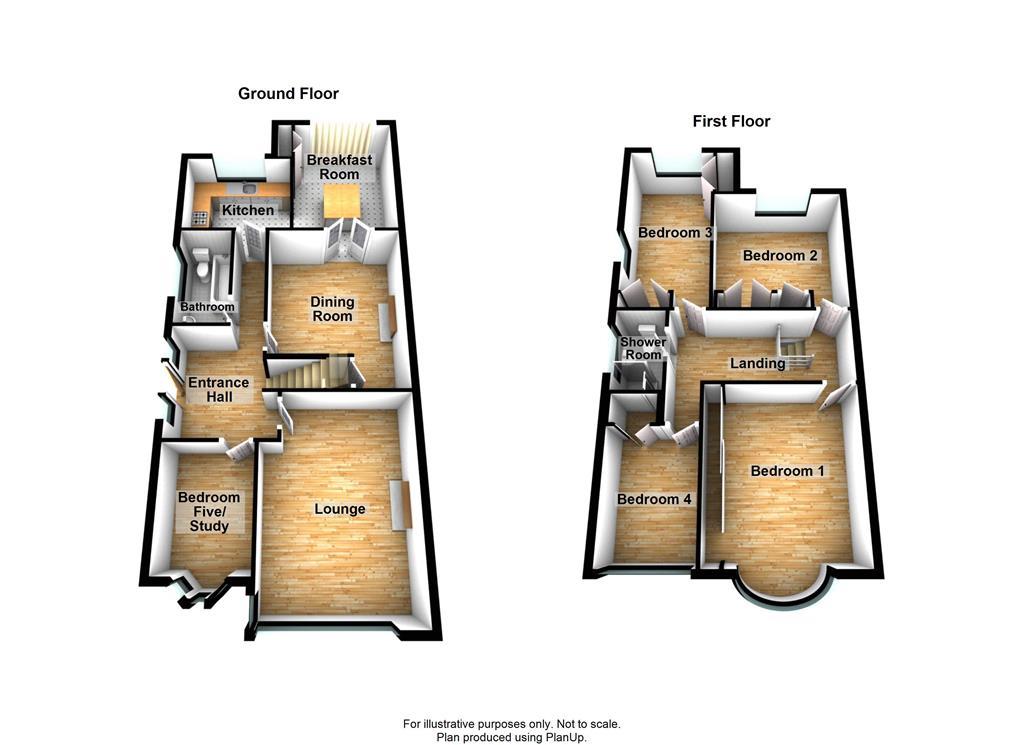5 Bedrooms Semi-detached house for sale in Blackthorn Grove, Bexleyheath, Kent DA7 | £ 600,000
Overview
| Price: | £ 600,000 |
|---|---|
| Contract type: | For Sale |
| Type: | Semi-detached house |
| County: | Kent |
| Town: | Bexleyheath |
| Postcode: | DA7 |
| Address: | Blackthorn Grove, Bexleyheath, Kent DA7 |
| Bathrooms: | 0 |
| Bedrooms: | 5 |
Property Description
If you're looking for a home that ticks all the boxes then look no further! Situated in a highly sought after road within access to Bexleyheath Train Station, local shops and popular schools is this stunning extended semi detached chalet home. The present owners have spent time and money on this home to provide modern comfortable living accommodation. There is a welcoming entrance hall, two well proportioned reception rooms, a modern kitchen/breakfast room which is ideal for any budding cook, modern bathroom and ground floor bedroom five while to the first floor there are four bedrooms and a shower room. Externally there is a low maintenance rear garden and if you have a car there is off street parking for three vehicles. This is truly a beautiful home awaiting the right family. Make that call today!
Entrance hall
5.44m (17' 10") x 2.64m (8' 8") narrowing to 0.84m (2' 9")
Double glazed entrance door to side, stairs to first floor, dado rail, coved ceiling, radiator, carpet.
Bathroom
2.79m (9' 2") x 1.30m (4' 3")
Two double glazed frosted windows to side, bath with overhead shower, wash basin inset to vanity unit, low level wc, part tiled walls, heated towel rail, laminate flooring.
Bedroom five/study
2.90m (9' 6") x 2.21m (7' 3")
Double glazed window to front and side, coved ceiling, radiator, carpet.
Lounge
5.16m (16' 11") x 3.68m (12' 1") narrowing to 3.56m (11' 8")
Double glazed window to front, coved ceiling, radiator, carpet.
Dining room
4.55m (14' 11") x 3.48m (11' 5")
Under stairs storage cupboard, dado rail, coved ceiling, radiator, under floor heating, ceramic tiled floor.
Breakfast room
3.66m (12' 0") x 2.26m (7' 5")
Double glazed bi fold doors to rear, Velux window, built in storage centre island, space for fridge freezer, inset spot lights, under floor heating, ceramic tiled floor.
Kitchen
3.00m (9' 10") x 2.41m (7' 11")
Double glazed window to rear, sink unit with cupboards under, wall and base units with work surfaces over, splash back, built in double oven and hob with over head extractor, plumbed for washing machine, coved ceiling, inset spot lights, under floor heating, ceramic tiled floor.
Landing
4.62m (15' 2") x 2.82m (9' 3") narrowing to 1.88m (6' 2")
Access to loft x 2, dado rail, coved ceiling, radiator, carpet.
Bedroom one
3.99m (13' 1") into bay x 3.66m (12' 0")
Double glazed bay window to front, built in wardrobe, radiator, carpet.
Bedroom two
3.63m (11' 11") x 3.56m (11' 8")
Double glazed window to rear, built in wardrobe, coved ceiling, inset spot lights, radiator, carpet.
Bedroom three
5.03m (16' 6") x 3.05m (10' 0") narrowing to 2.13m (7' 0")
Double glazed windows to rear and side, built in wardrobes, coved ceiling, radiator, carpet.
Bedroom four
2.97m (9' 9") x 2.11m (6' 11")
Double glazed windows to front and side, built in wardrobes, coved ceiling, radiator, carpet.
Shower room
2.29m (7' 6") x 1.14m (3' 9")
Double glazed frosted window to side, shower cubicle, wash basin inset to vanity unit, low flush wc, heated towel rail, coved ceiling, inset spot lights, ceramic tiled floor.
Front garden
Block paved providing off street parking for three/four cars.
Rear garden
Fence enclosed, laid to lawn, patio area.
Property Location
Similar Properties
Semi-detached house For Sale Bexleyheath Semi-detached house For Sale DA7 Bexleyheath new homes for sale DA7 new homes for sale Flats for sale Bexleyheath Flats To Rent Bexleyheath Flats for sale DA7 Flats to Rent DA7 Bexleyheath estate agents DA7 estate agents



.png)











